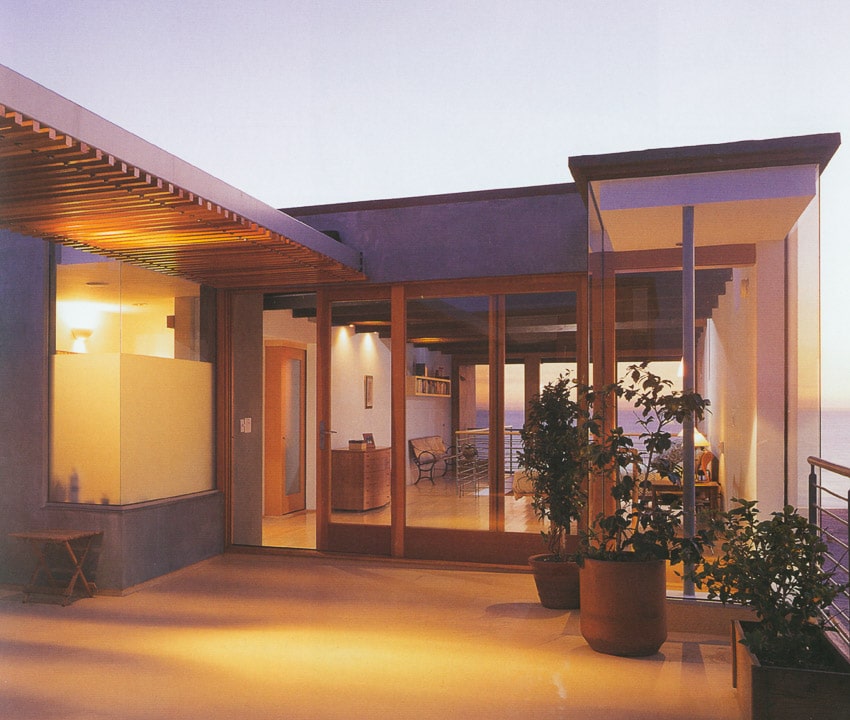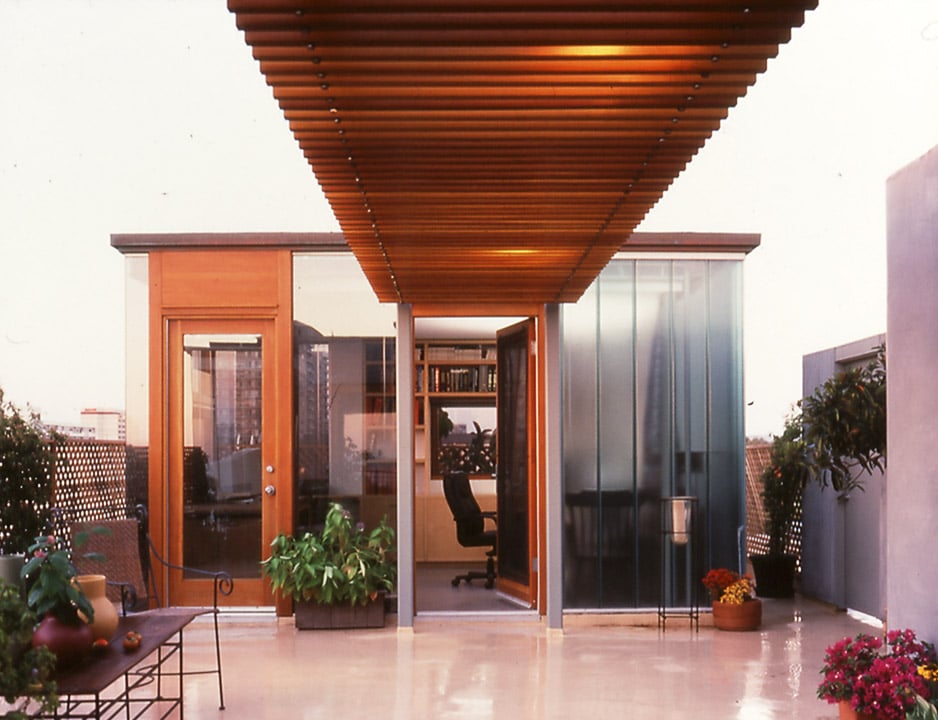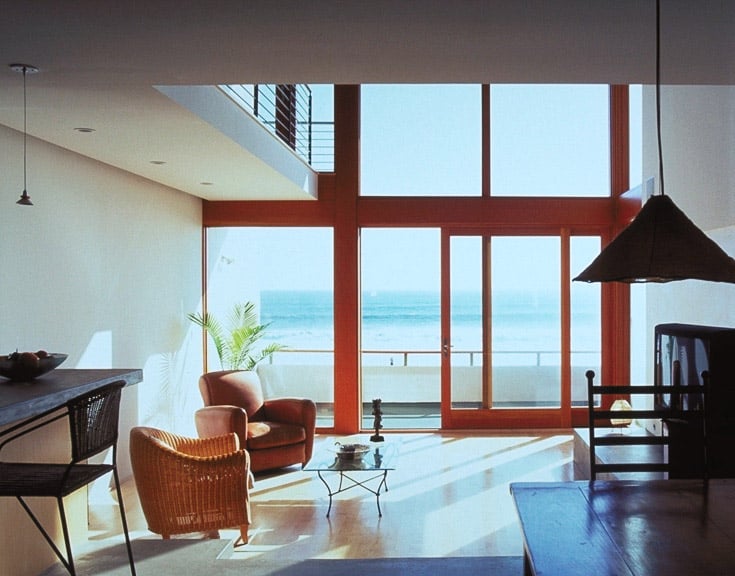Notable Sale
Sold
Lorcan O'Herlihy
Kelly Residence
Description
A glass pavilion sits atop a corner penthouse stripped to the existing shell to create a loft. The great room with hearth and concrete floors embraces living, dining, kitchen and breakfast areas with a guest bedroom/bath suite availing itself of the space by way of sliding panels. The master, with bath & walk-in closet, overlooks the loft space and the roof garden with its glass cube or office retreat. Ocean views penetrate the entire complex reinforced by the catwalk running from the master to the curtain wall beachside.
Details
- Property ID: 102
- Bedrooms: 2
- Bathrooms: 2
- Garage: 2
- Property Type: Single Family Home
- Property Status: Notable Sale, Sold
- Architect: Lorcan O'Herlihy
- Prop-State: CA
Contact Information
Address
- Address 1 Eastwind St
- City Los Angeles
- State/county CA
- Country United States




