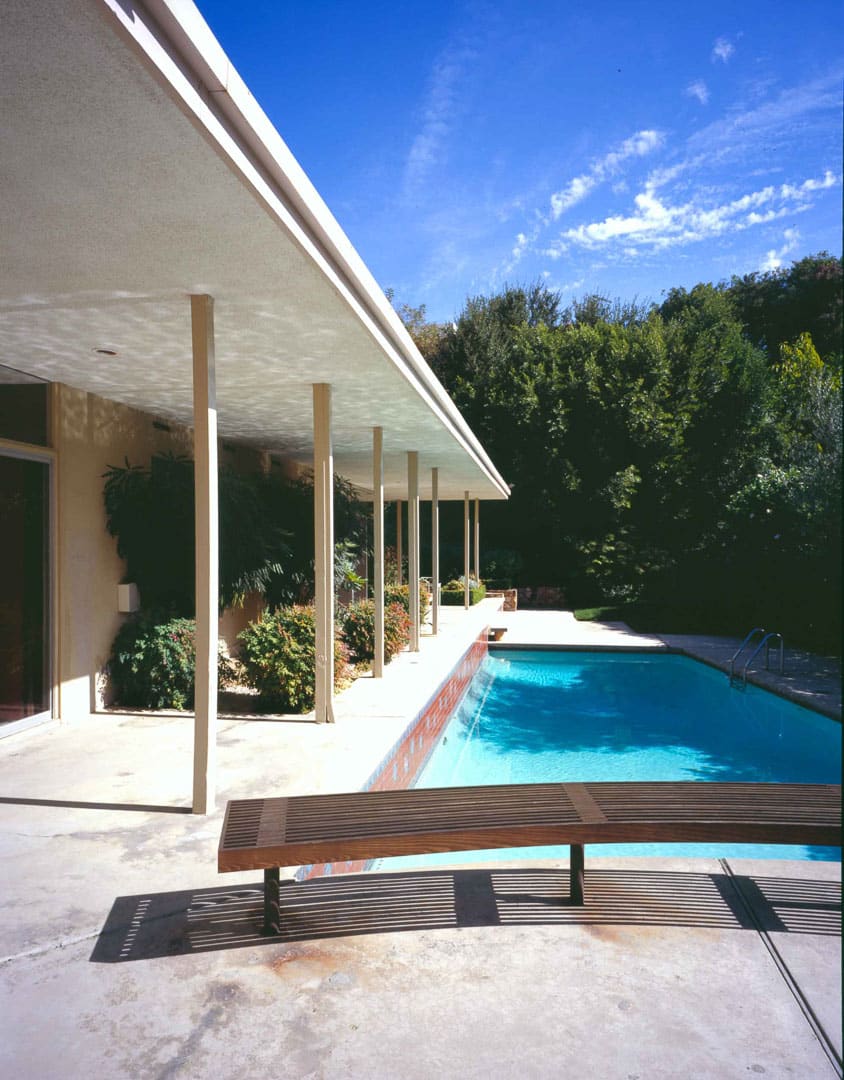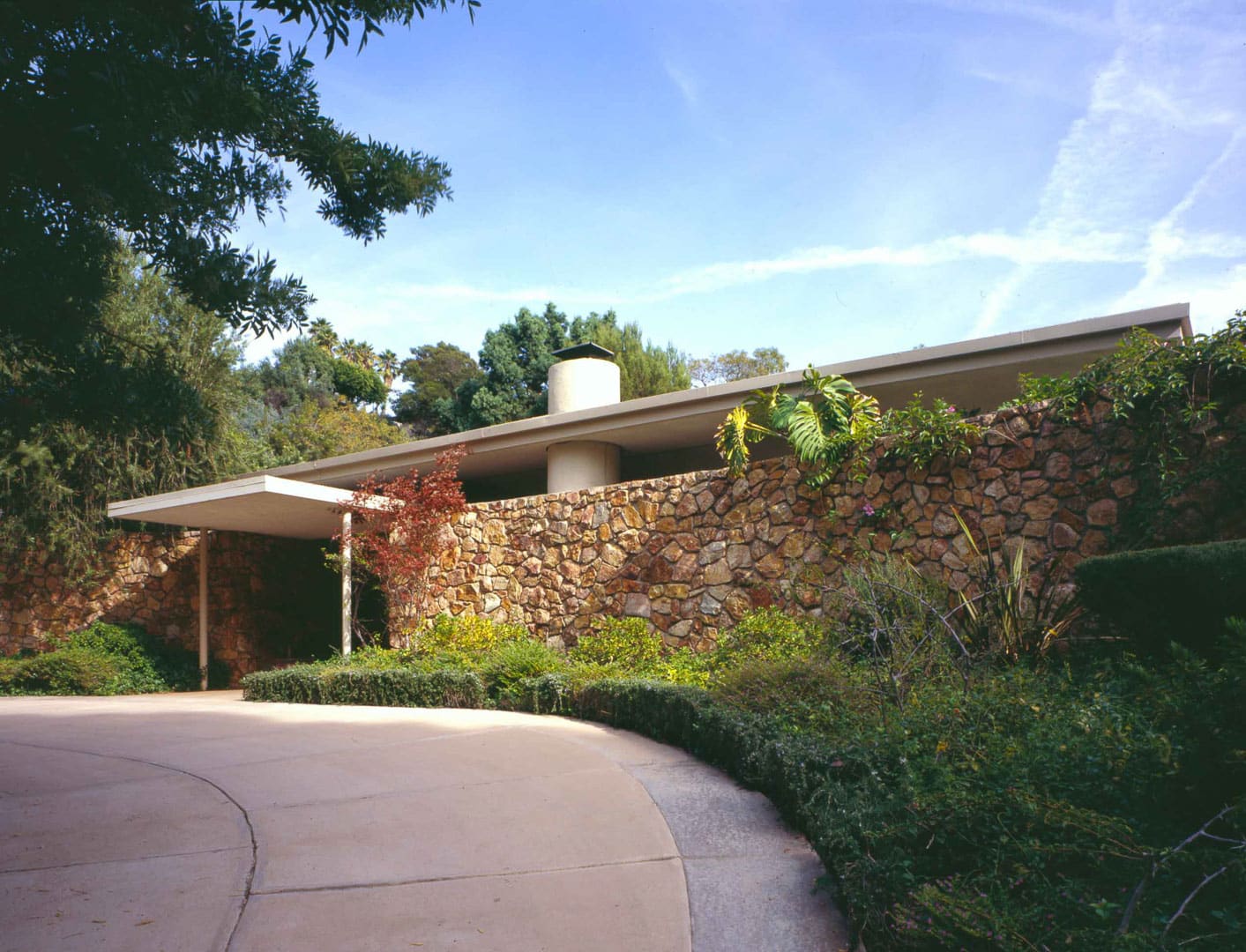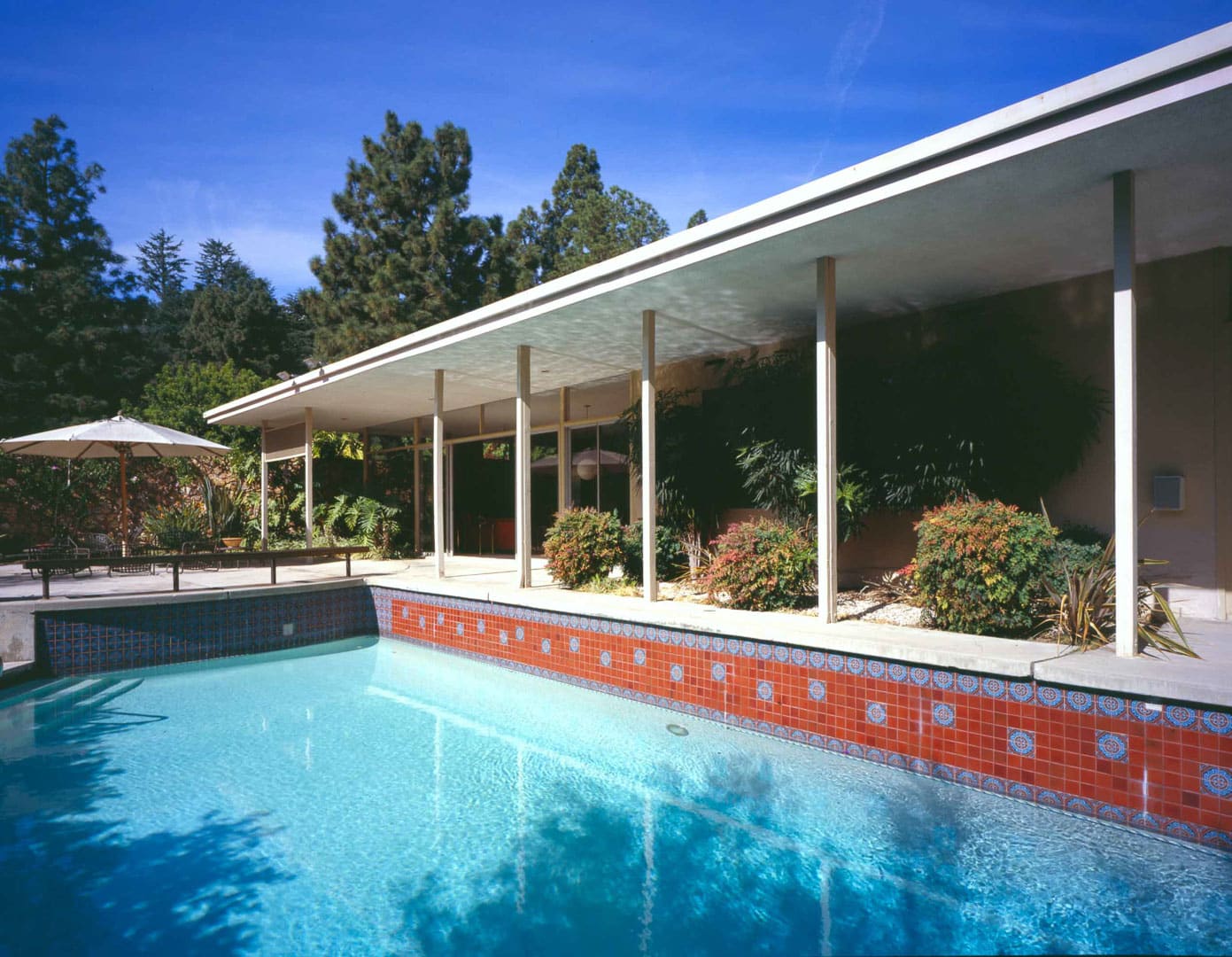Notable Sale
Sold
Thomas A. Carter, Designer
The Kert Residence, 1957
Description
Beyond the circular drive, a double door entry pierces the sheltering high granite stone walls. Inside the light-filled living space flows around a glass walled atrium courtyard, and opens out to the swimming pool and gardens. Comfort and serenity are achieved with a faultless sense of scale and proportion. The entry, living, dining, and family rooms display high ceilings. An ideal family floor plan incorporates: 4 bedrooms, a maid’s room, 5 baths & den.
Details
- Property ID: 537
- Bedrooms: 4
- Bathrooms: 5
- Property Type: Single Family Home
- Property Status: Notable Sale, Sold
- Architect: Thomas A. Carter, Designer
- Prop-State: CA
Contact Information
Address
Open on Google Maps- Address 1042 Loma Vista Drive
- City Beverly Hills
- State/county CA
- Zip/Postal Code 90210
- Country United States




