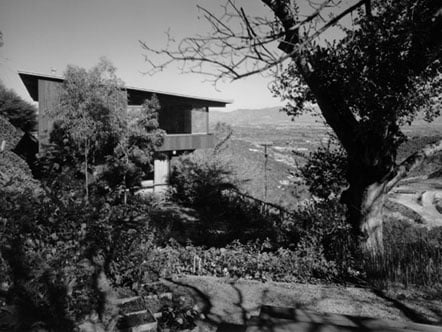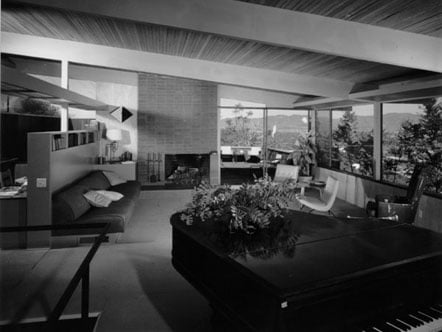Notable Sale
Sold
Notable Sale
Rodney A. Walker, Designer
Classic Post & Beam, 1952
Description
By 1947 Walker had completed Case Study Houses #16, 17 & 18. Here Walker has refined his hillside plan utilizing elements of his earlier works such as the floating staircase, rooftop entertaining deck & custom milled wood structural elements. The residence seemingly floats across its generous 1/2 acre gardens, & is sited for both privacy and panoramic Valley Vistas. Set down a private drive in a mature garden, the residence includes: 3 bedrooms, 3 baths, family room & open plan entertainment areas. Approved plans & permits for additional studio/guesthouse included.
Details
- Property ID: 120
- Bedrooms: 3
- Bathrooms: 3
- Property Type: Single Family Home
- Property Status: Notable Sale, Sold
- Architect: Rodney A. Walker, Designer
- Prop-State: CA
Contact Information
Address
- Address 14501 Mulholland Drive
- City Bel Air
- State/county CA
- Zip/Postal Code 90077
- Country United States



