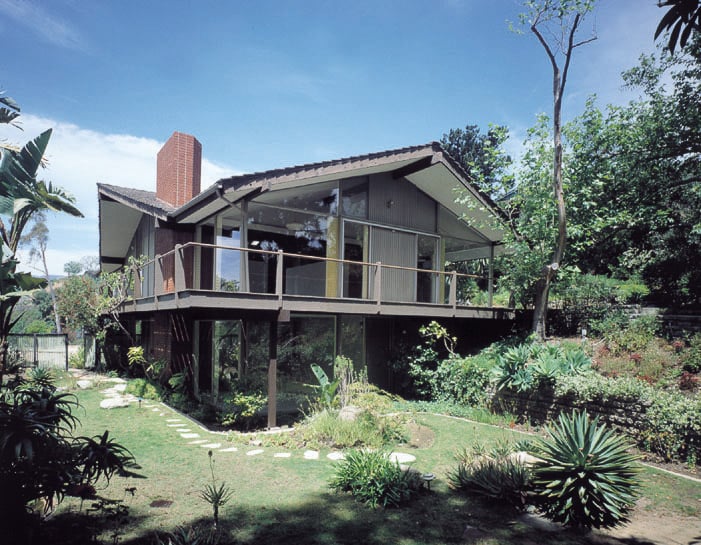Notable Sale
Sold
Rodney A. Walker, Architect
The Case House
Description
A hedge-lined private drive leads to a site high enough for a tree-framed, broad ocean view, yet low enough to walk to the Village. Cross-axial nave encloses the glass-walled living-dining area and open kitchen; four bedrooms, 3.5 baths, downstairs rumpus or family room. Parking court; pathways meander through extensive gardens with room for a pool.
Details
- Property ID: 17
- Bedrooms: 4
- Bathrooms: 3.5
- Garage: 1
- Property Type: Single Family Home
- Property Status: Notable Sale, Sold
- Architect: Rodney A. Walker, Architect
- Prop-State: CA
Contact Information
Address
- Address 15921 Alcima
- City Los Angeles
- State/county CA
- Country United States


