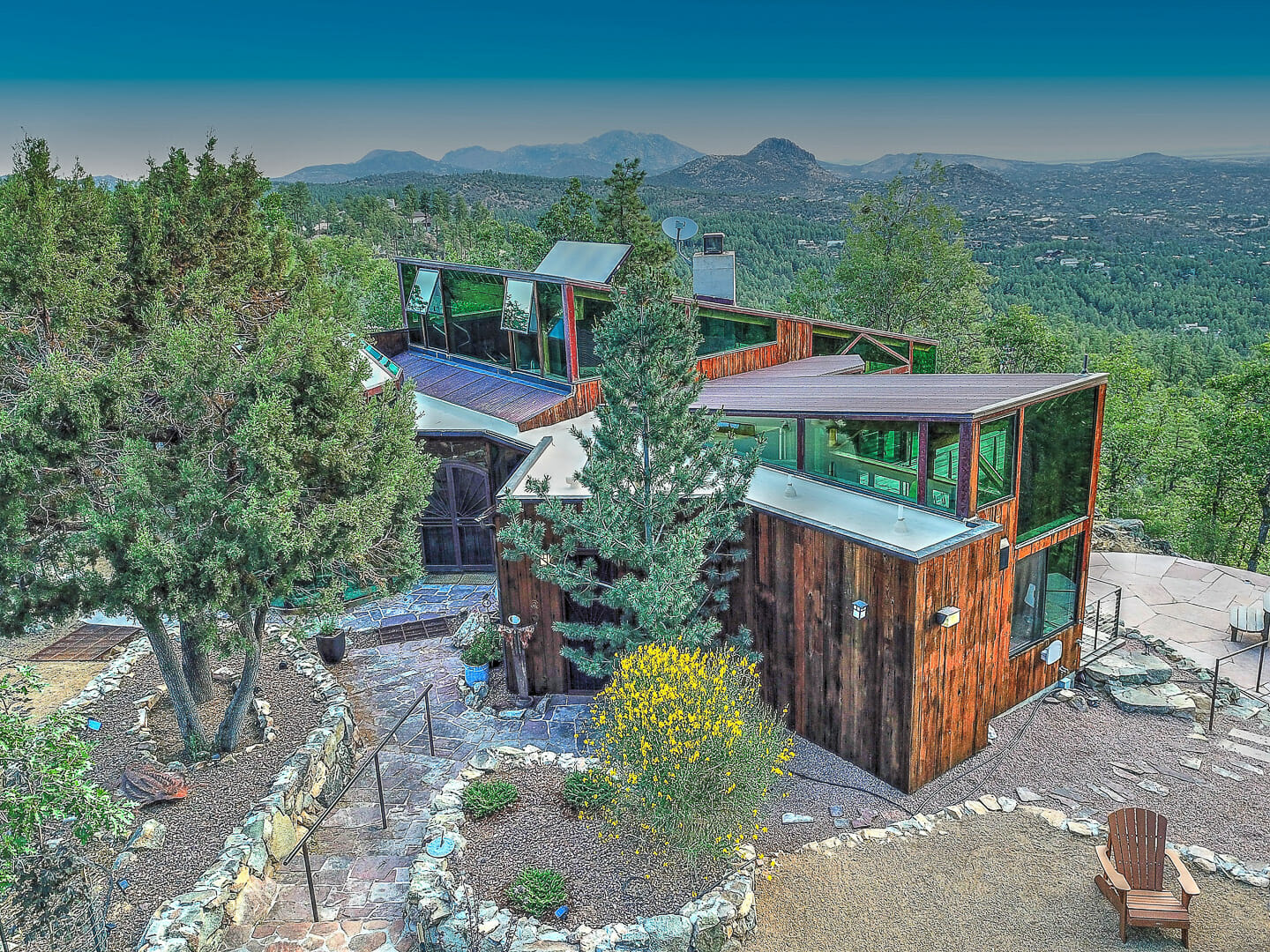Mickey Muennig
Vista Pines Estate
Description
Recognized as one of the top 100 architects in the USA, Mickey Muennig exemplifies organic, eco forward design. His commitment to interlinking ecology and nature with the surrounding environment highly influenced the ‘organic architecture movement’ pioneered by Frank Lloyd Wright. By casting aside traditional straight line, right angle, box build styles, he created a following drawn to his curvilinear, pioneering design style focused on positioning the home to blend with the surrounding environment. Using earth materials and recycled products, Muennig’s structures are designed to withstand harsh elements by incorporating wood, water, concrete, glass, steel, and even sod. His eco-friendly dwellings range from custom homes in Northern California to the 5-star Post Ranch Inn, in Big Sur, California. The iconic stature of Mickey Muennig’s influence in design can best be described as ‘Instead of putting nature on a platter to be viewed through windows, Muennig invites the inhabitant to live within it.’ Vista Pines Estate fosters Muennig’s eco-forward philosophy by using recycled woods such as redwood from a 10,000 gallon California cabernet wine barrel and redwood planks from the Nevada Great Salt Lake Railroad. Aged Mexican heritage carved doors have been repurposed and offer architectural intrigue as functioning doors. The use of Evergreen glass creates a welcoming interior garden atrium visible as one approaches the home and celebrates floor to ceiling views of national forest, mountain ranges and city lights from the great room/dining/kitchen, master suite, and guest bedroom. Artistry continues throughout the interior by integrating earth materials in striking venues: the sculpted great room door series depicting an Indian maiden gazing at the distant view, the majestic hand carved totem pole honoring Arizona’s rich history, and the handmade canoe floating adjacent to the greenhouse atrium have all been integrated into the whole house organic design. The Lapreyre alternating tread staircase economizes space and provides whimsical access to the upper level loft. Use of organic materials and positioning of the structure help nature regulate the interior climate. Off grid utilities include solar energy for radiant heat, propane, and a well with 5,000 gallon storage tank to ensure plenty of water for the peach, apricot, plum, walnut, pear, and almond trees. The guesthouse studio is its own work of art. Constructed utilizing maintenance free corten steel and curvilinear in design, everything about the guesthouse is welcoming. From the wine barrel Dutch door to the hickory floors and the view filled wall of glass, every element breathes tranquility. Atop a high peak in Prescott, at 6300 feet elevation and bordering Prescott National Forest, sits Vista Pines Estate. Just ® mile off a maintained paved road, exists hundred mile views, acreage, access to hiking trails, tranquility, and renown architecture. This five-acre sanctuary is just seven miles from the downtown Prescott Courthouse that is the center of town and location for art shows, antique fairs, summer music festivals, and historic ‘Whiskey Row.’ As Arizona’s first Territorial Capital and home of the World’s Oldest Rodeo, Prescott is that magical mix of cowboy history, top ranked places to retire, exciting outdoor nature activities, and boasts the title “Everybody’s Hometown.”
Details
- Property ID: 1204
- Living Area: 3213 sf
- Bedrooms: 3
- Bathrooms: 2
- Property Type: Single Family Home
- Property Status: Notable Sale, Sold
- Architect: Mickey Muennig
- Prop-State: AZ
Contact Information
Address
Open on Google Maps- Address 2775 W Vista Pines Trail
- City Prescott
- State/county AZ
- Zip/Postal Code 86303
- Country United States


