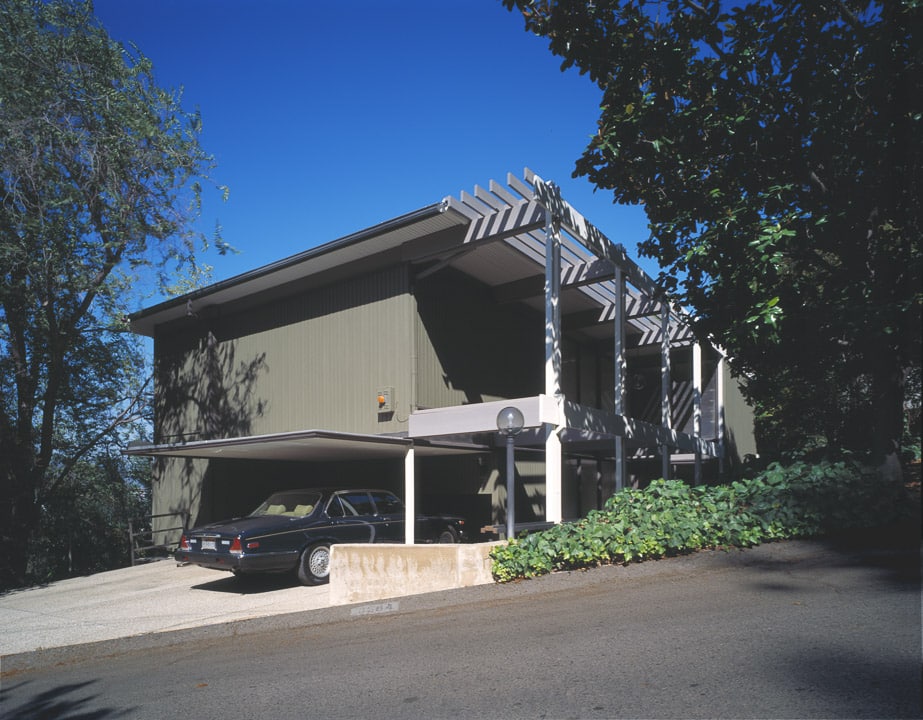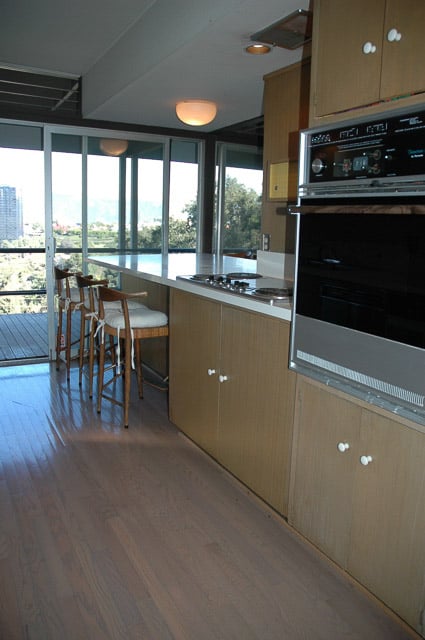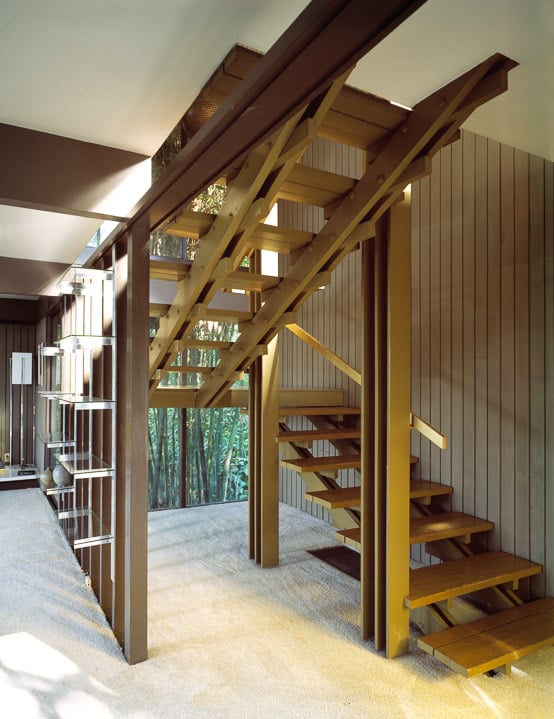Notable Sale
Sold
Notable Sale
Sold
Buff, Straub & Hensman, FAIA
Halverson Residence #1, 1959
Description
Set carefully into the slope, this example of the firm’s classic post & beam architecture is designed for living within the dramatic views afforded by the close-in hillside location. Expanding the scope of their celebrated Case Study House #20, the Halverson House served as a model for their later two-story hillside homes. Public spaces open to a wide entertaining view deck. Offered in nearly original condition, the residence includes; 2 bedrooms, 3 baths, office, den & a later Hensman designed lower-level guest suite/studio workspace with bath.
Details
- Property ID: 505
- Bedrooms: 3
- Bathrooms: 3
- Property Type: Single Family Home
- Property Status: Notable Sale, Sold
- Architect: Buff, Straub & Hensman, FAIA
- Prop-State: CA
Contact Information
Address
- Address 3584 Multiview Drive
- City Los Angeles
- State/county CA
- Zip/Postal Code 90068
- Country United States





