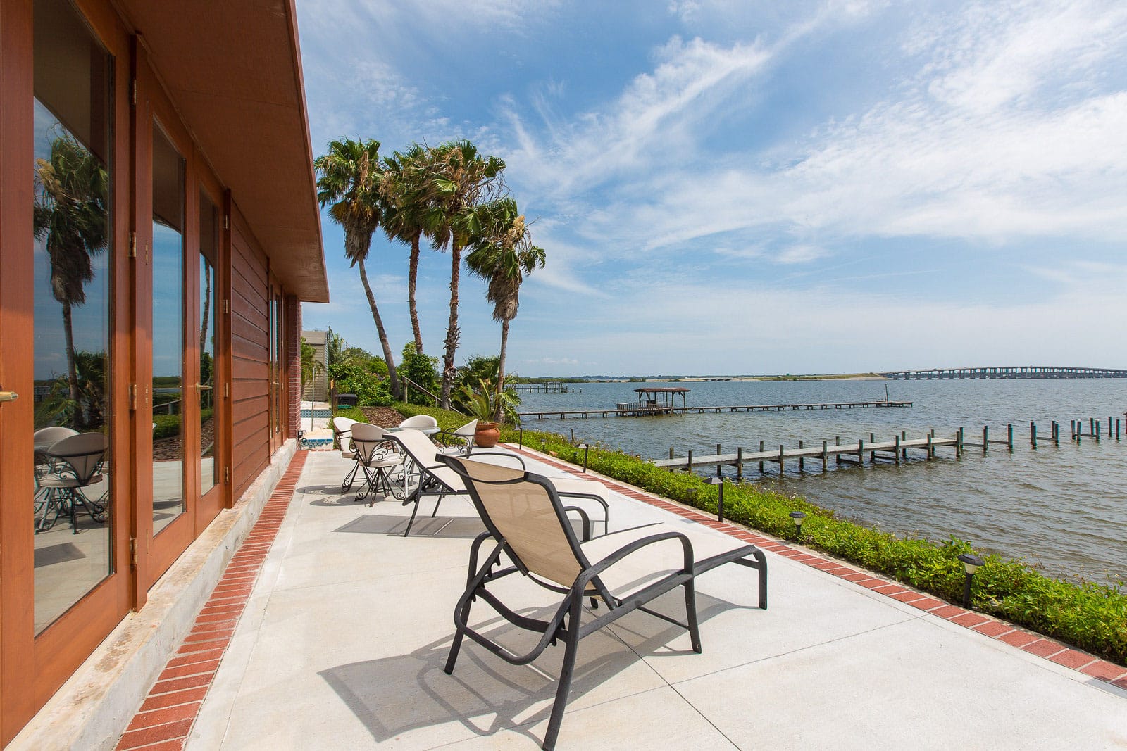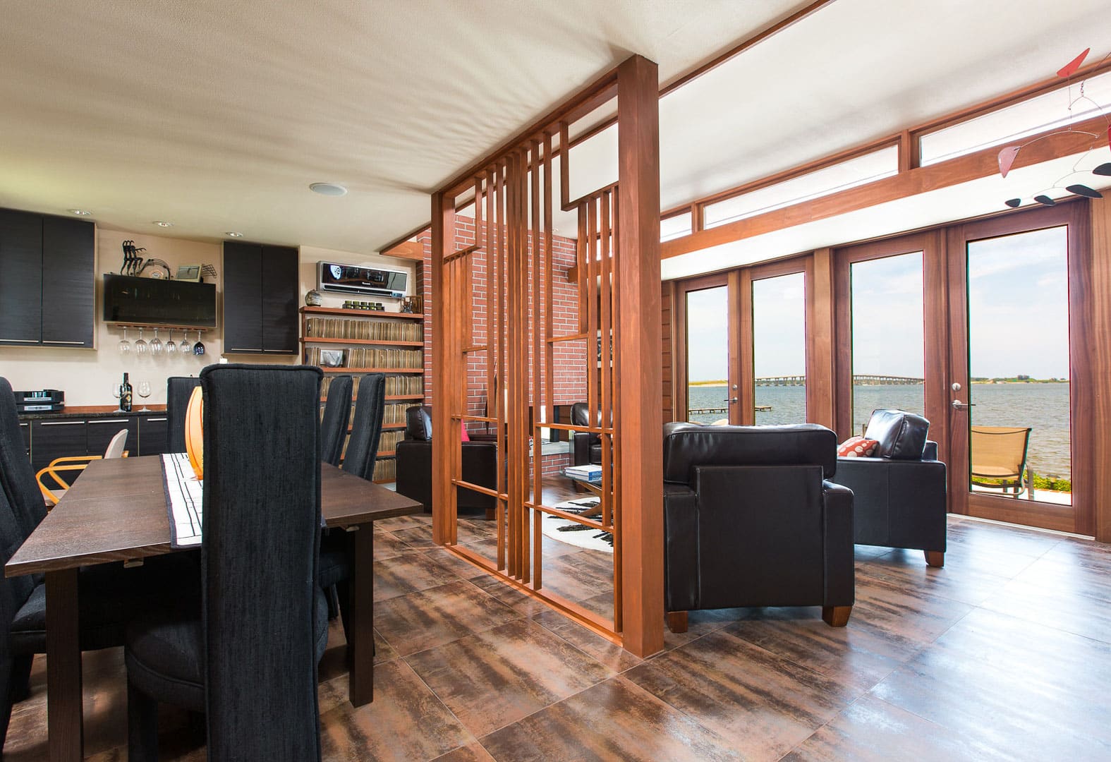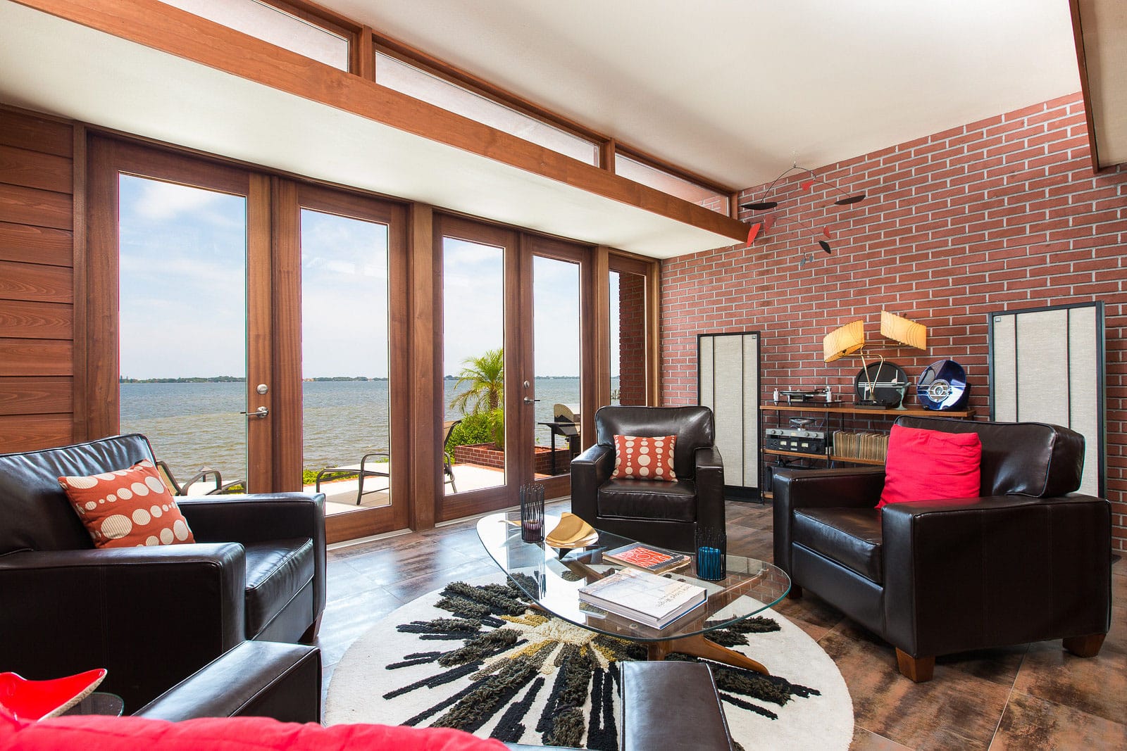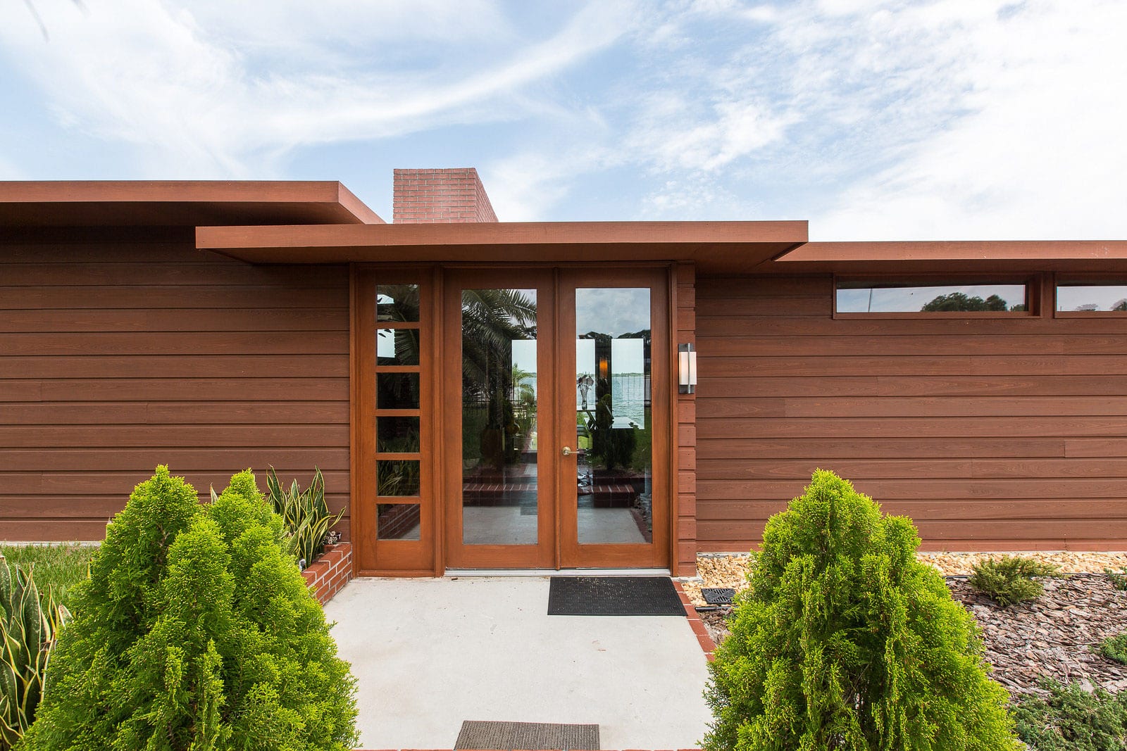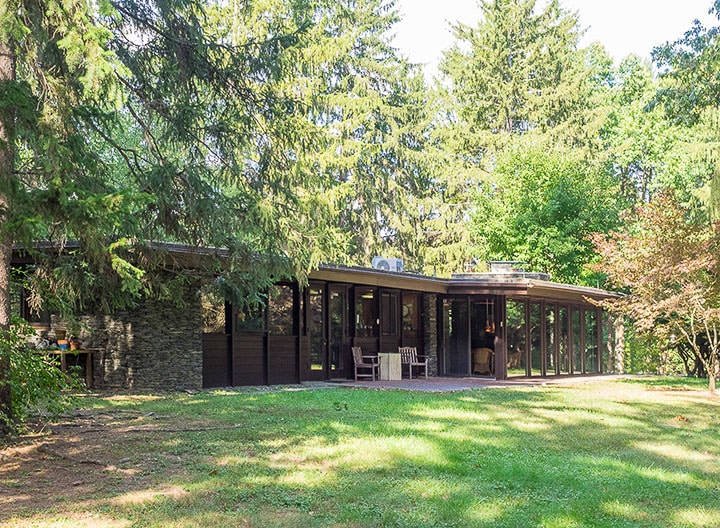Carl Koch, Architect
Zais Residence, 1957
Description
Expansion 1968 by Architect Morton Delson. Presenting a residence styled to celebrate the provocative essence of visual drama; a blend of modernistic and architectural interiors. This extraordinary property is distinguished by both superb aesthetic elements and exceptional value. The home flows with a sensual elegance; light, open, & quietly spectacular. A progression of glass offers serene greenscape, counted as one of the finest settings in Usonia. Meticulous attention to detail, with uncompromising quality, reflects a commitment to excellence by present original owners. 3 magnificent masonry brick fireplaces. Clean, architectural lines coexist with organic curves & angles that speak to the authenticity of modern post & beam. Hand crafted wood built-ins throughout. Stunning renovations include baths dressed in designer surfaces & fixtures. Luxurious comfort and convenience were the inspiration for the master suite with welcoming bath. A statement in function & design, the kitchen is an ideally planned space. Numerous skylights for wonderful air flow and light modern kitchen with pass thru to living space. The living & dining areas open to the view terrace, offering endless entertaining possibilities. Large lower level walk-out office/media room. A myriad of distinctive custom features throughout create a perfect response to all aesthetic needs. Expansive wrap-around entertaining deck. Private park-like setting. Community pool and tennis courts. Here is a triumphant residential statement ideal for the contemporary sophisticate!
Details
- Property ID: 897
- Living Area: 3489 sf
- Bedrooms: 4
- Bathrooms: 3
- Property Type: Single Family Home
- Property Status: Notable Sale, Sold
- Architect: Carl Koch, Architect
- Prop-State: NY
Contact Information
Address
Open on Google Maps- Address 39 Usonia Road
- City Pleasentville
- State/county NY
- Zip/Postal Code 10570
- Country United States


