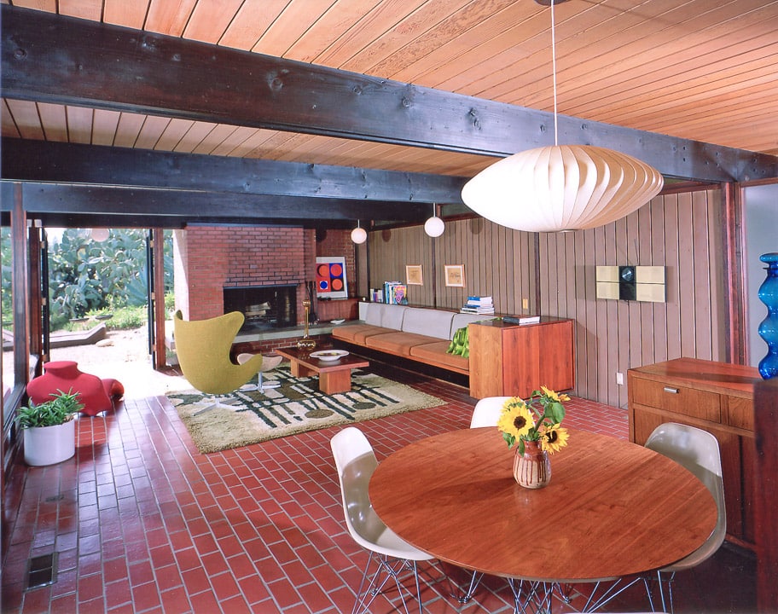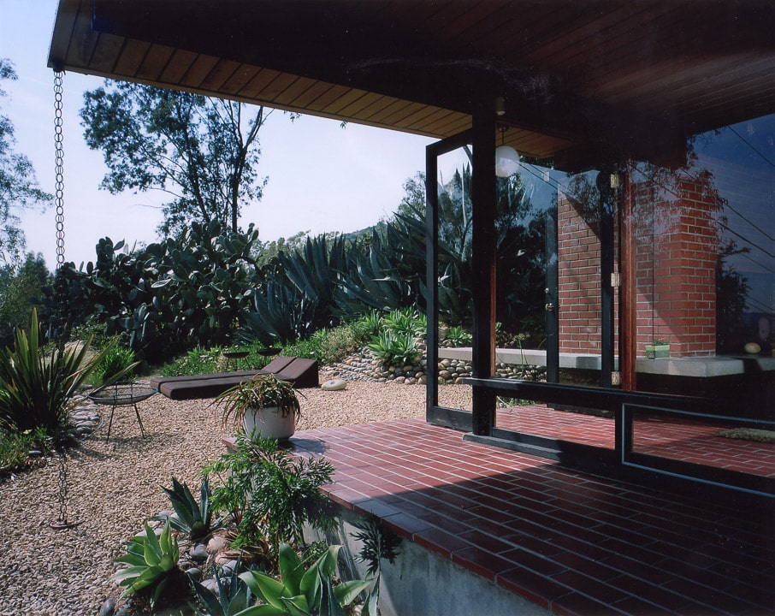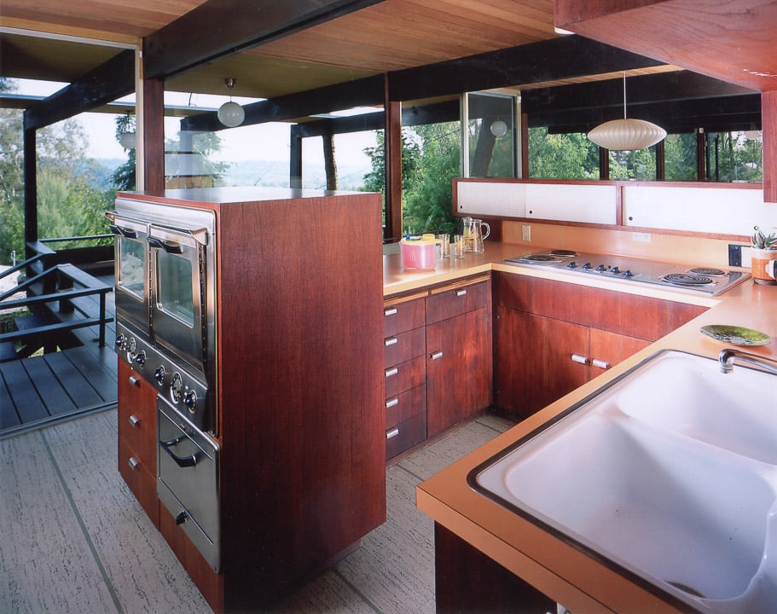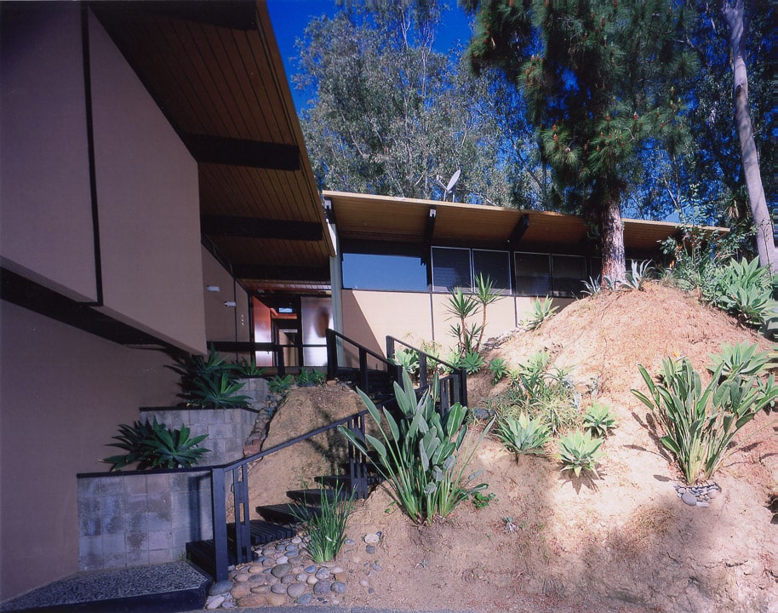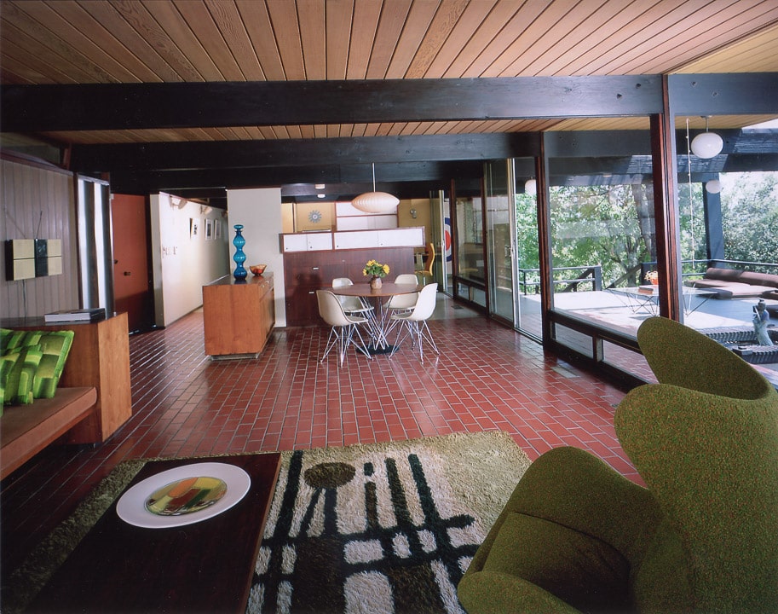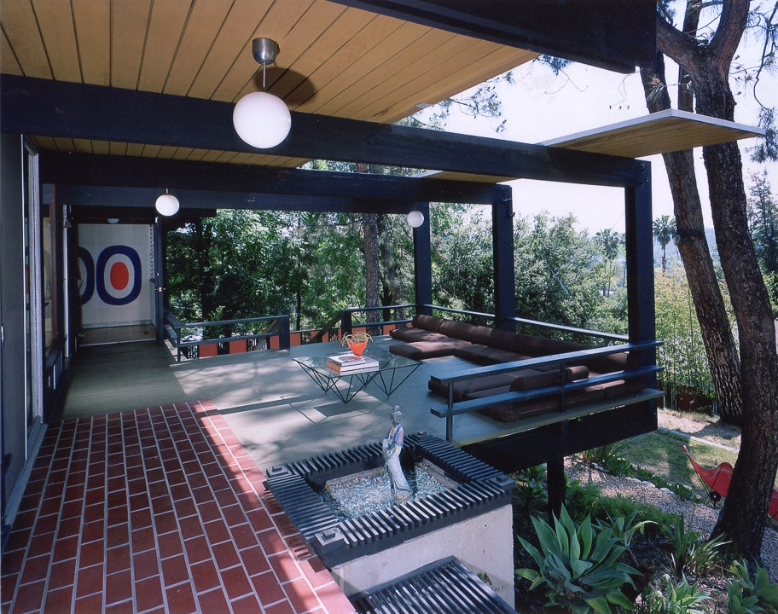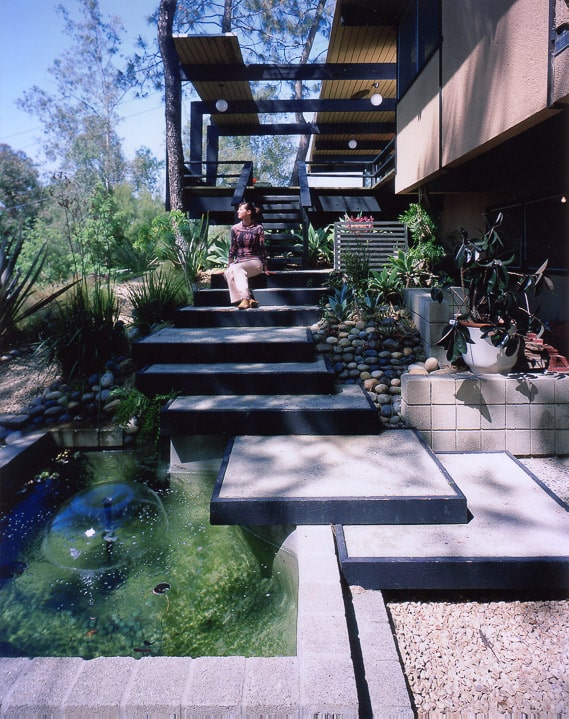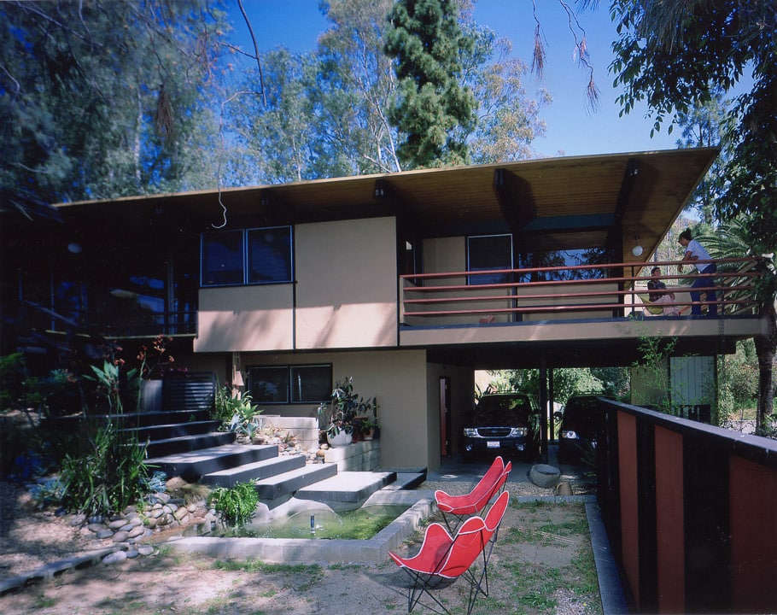Leased
Bruce Warren Norcross
Classic Post and Beam
Description
A classic U.S.C. School of Architecture post & beam design that remains original and unaltered. Sited to capture city views on nearly 1/2 acre of peaceful and usable grounds. Details include: hi fire brick floors, matched grain walnut built-ins, and fixtures. The split level, L-shaped floor plan provides for master suite and office on one wing, and two bedrooms and bath on the other. Walking distance to Colorado Blvd; close to Pasadena, Downtown and Silverlake.
Details
- Property ID: 190
- Bedrooms: 3
- Bathrooms: 2
- Garage: 2
- Property Type: Single Family Home
- Property Status: Leased
- Architect: Bruce Warren Norcross
- Prop-State: CA
Contact Information
Address
Open on Google Maps- Address 5325 Hermosa Avenue
- City Eagle Rock
- State/county CA
- Zip/Postal Code 90041
- Country United States

