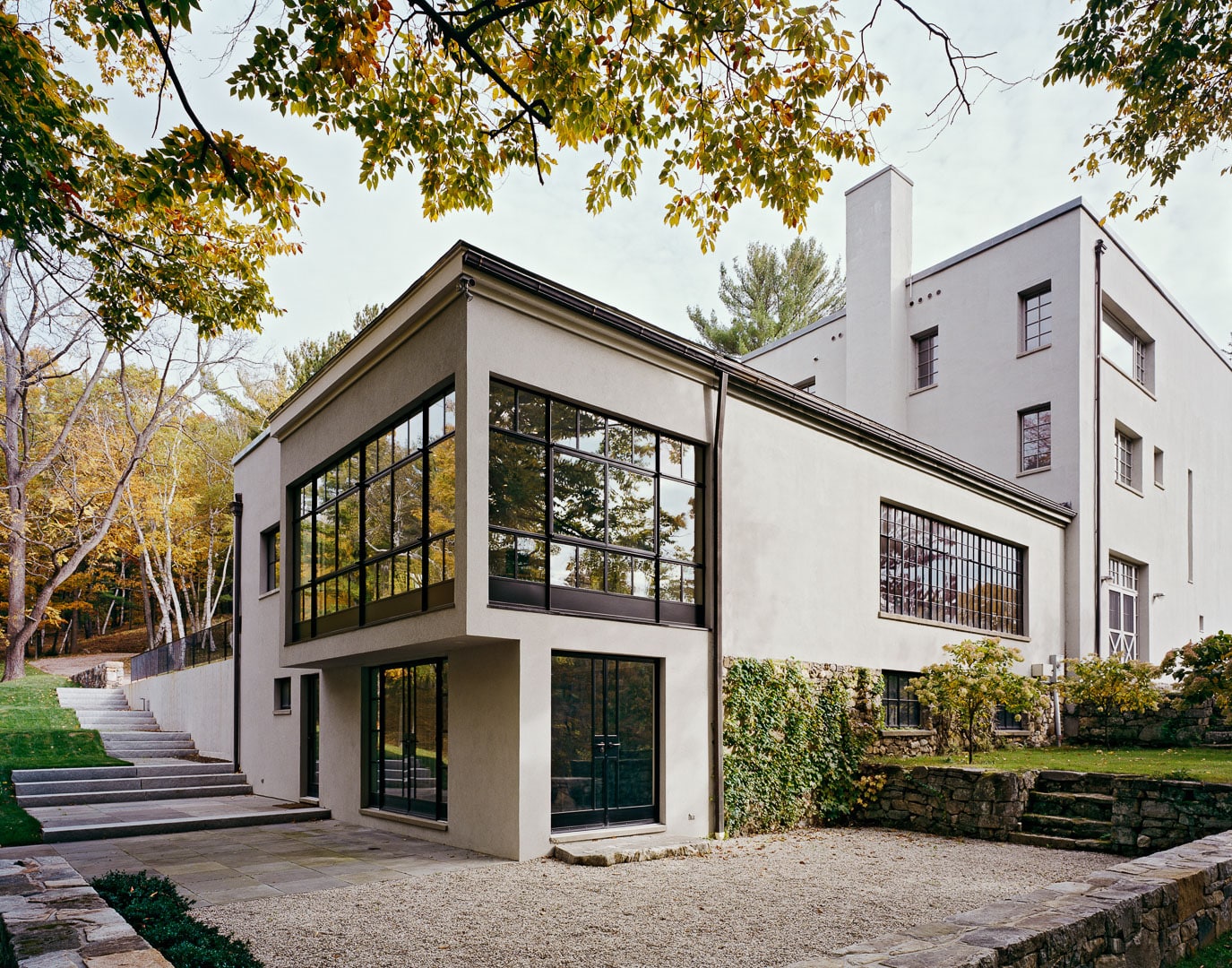WXY & Morris/Sato, New York
Winterhouse: 1932 Modernist Studio
Description
Studio renovated 2000 by Morris/Sato Architects, New York Kitchen/Dining/Entry renovated 2006 by WXY, New York (Claire Weisz / Mark Yoes). Built in 1932 for the renowned American muralist Ezra Winter, this spectacular 8,000 square foot house/studio in Northwestern Connecticut is offered for sale on approximately 78 acres, with hiking trails, streams and natural waterfalls. Renovated in 2000, the studio has 29-foot ceilings and northern exposures. The spacious four-bedroom house is on four levels and includes a state-of-the-art modern kitchen (renovated in 2006), private guest suite on lower level, custom stone walls and landscaped gardens. Oil heat. Central air in the downstairs residence. Recent generator and furnace. Two-bay garage with workroom built 2006. Insulated storage barn with propane heat. Native stone fire pit. Herb and perennial gardens. Hiking trails with waterfall. Photography credit: Albert Vecerka/ESTO
Details
- Property ID: 962
- Living Area: 8230 sf
- Bedrooms: 4
- Bathrooms: 3.5
- Property Type: Single Family Home
- Property Status: Notable Sale, Sold
- Architect: WXY & Morris/Sato, New York
- Prop-State: CT
Contact Information
Address
Open on Google Maps- Address 71 Undermountain Road
- City Falls Village
- State/county CT
- Zip/Postal Code 06031
- Country United States


