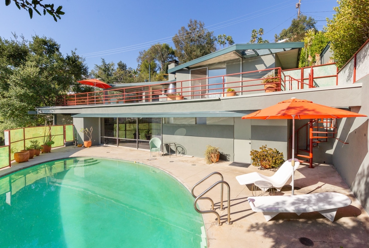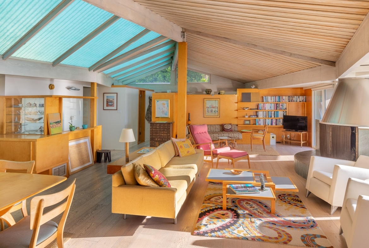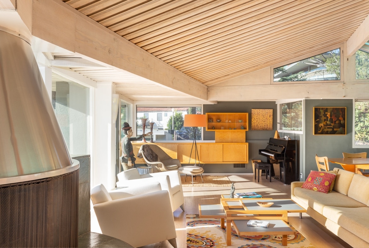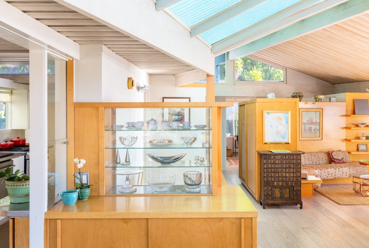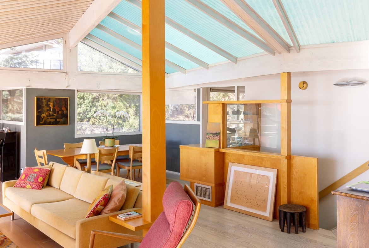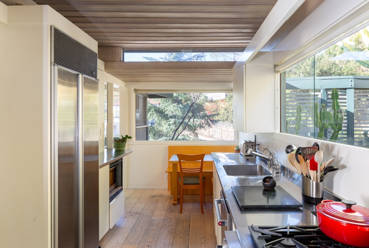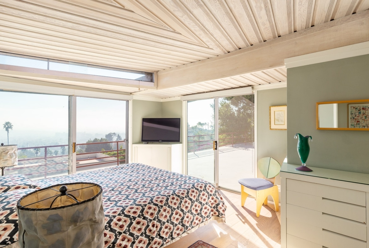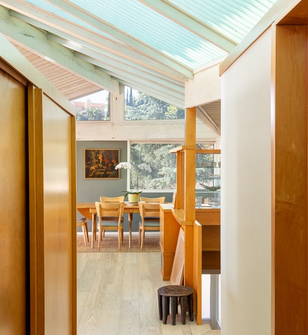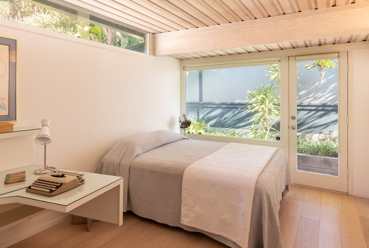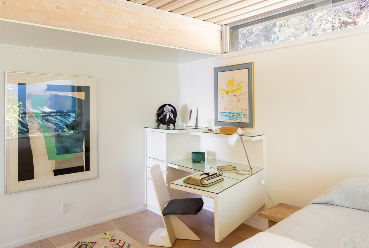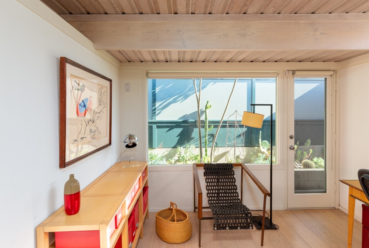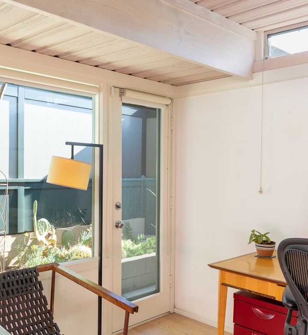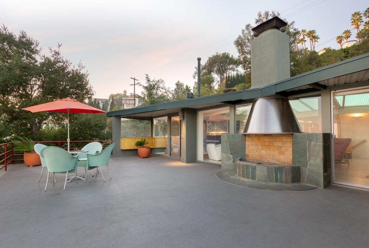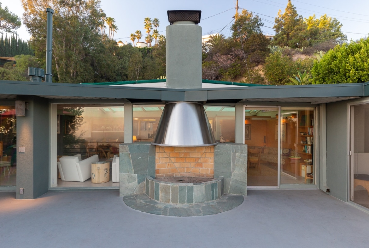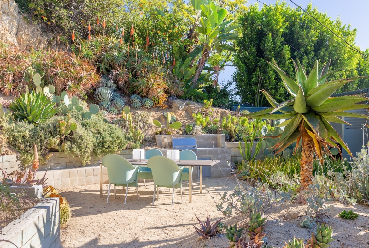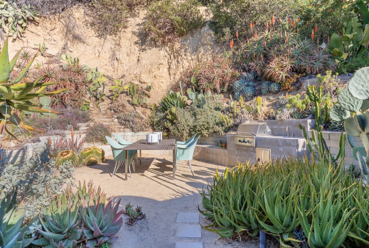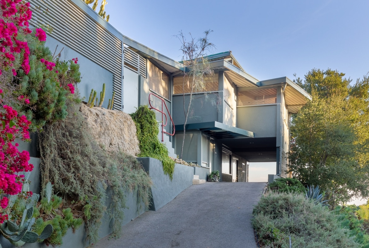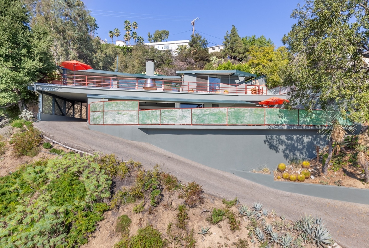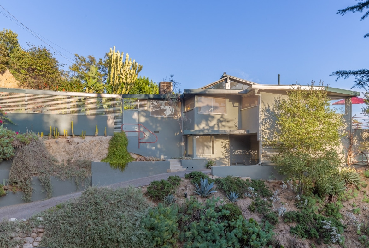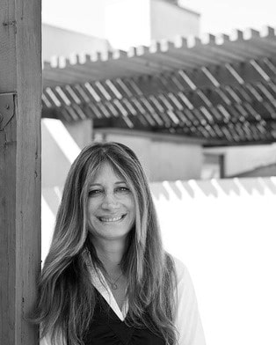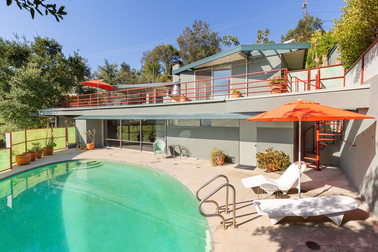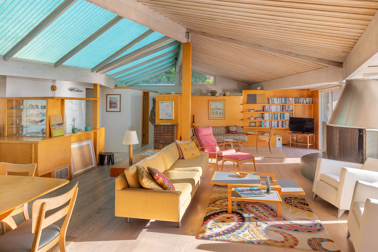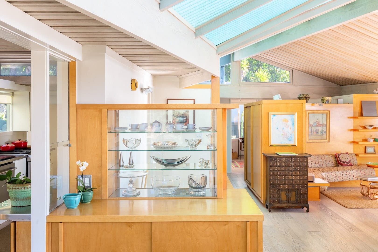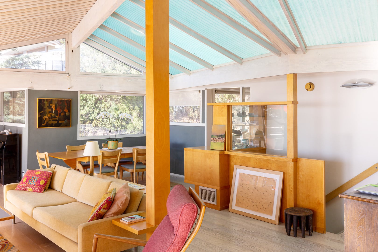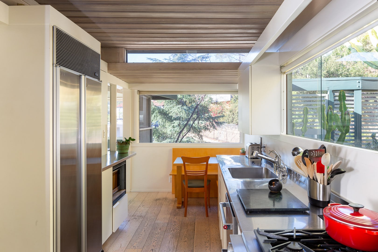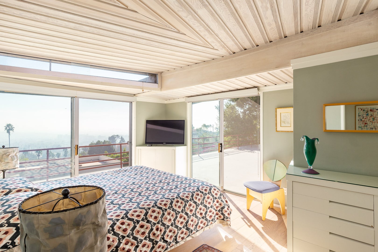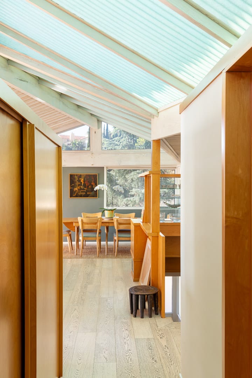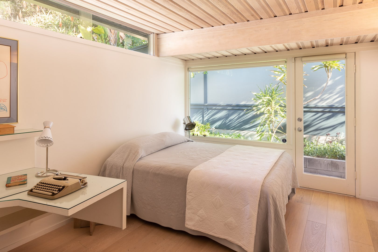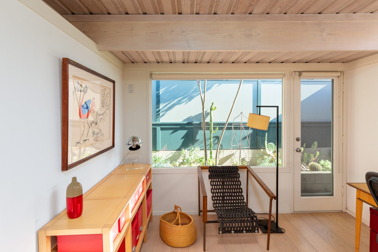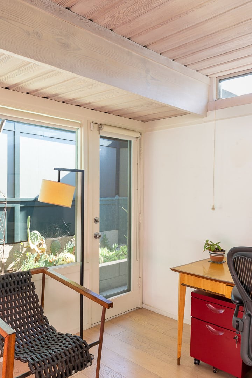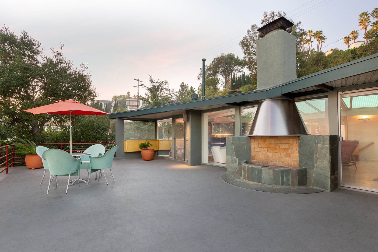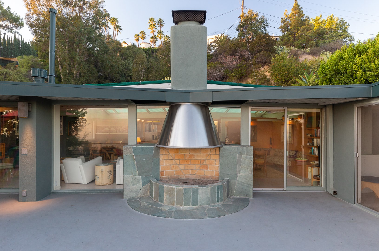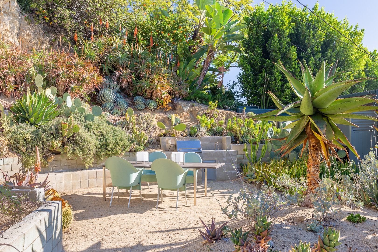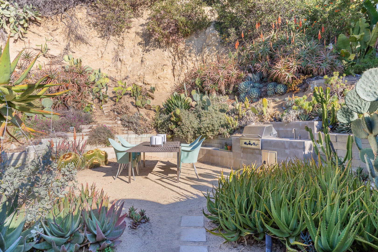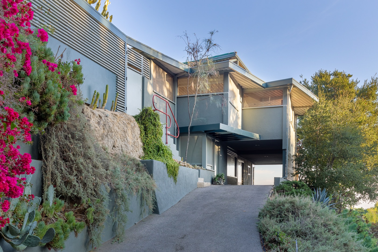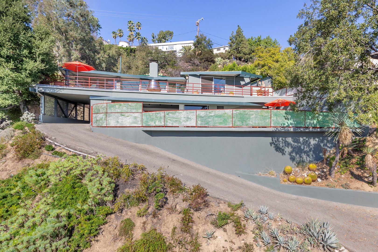The Samuel and Bertha Skolnik House, 1950-1952
Description
“The house is essentially a carousel, an open space with a merry-go-round in the middle,” wrote Schindler biographer Esther McCoy of the Skolnik Residence. Skolnik was the last of Schindler’s three built translucent houses whose genesis began as a reaction to his time spent overseeing the construction of Wright’s Hollyhock House. In the mild climate of Southern California, Schindler developed his “Space Architecture,” which emphasized the development of interior space to let in natural light from as many directions as possible and to flow seamlessly into outdoor spaces. Here, the translucent fiberglass roofing section creates its own luminous zone within the main living space with many angled forms that circulate around an indoor/outdoor fireplace. In 1962 architect Gregory Ain was commissioned to add a swimming pool, cabana, and a separate large studio with a kitchenette, bath and changing area which he ingeniously designed to preserve the original architecture. Then in 1986, new owner Stacy Peralta hired architect David Serrurier, who lives in Schindler’s Tucker House, to restore, and re-configure the master bedroom to accommodate a walk-in closet, and doors to the outside view deck. Since then the residence has been carefully maintained for the past 28 years by its current owners.
Details
- Property ID: 30750
- Price: $4,000,000
- Living Area: 2357 s.f.
- Bedrooms: 3
- Bathrooms: 3
- Garage: 1
- Garage: Attached carport
- Property Type: Single Family Home
- Property Status: Sold

