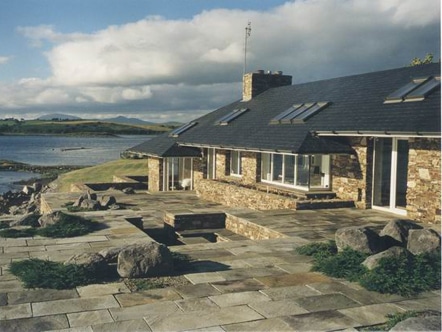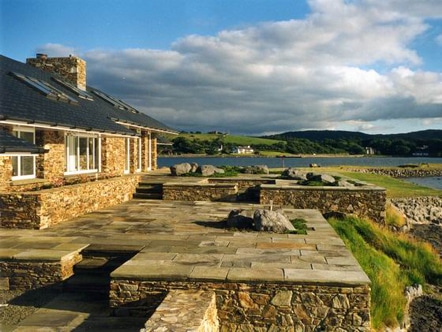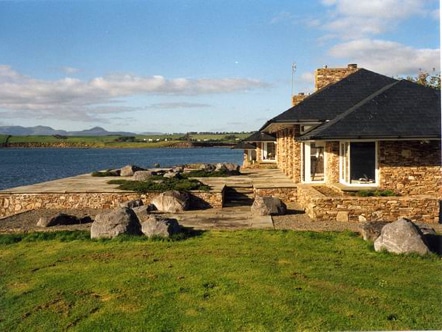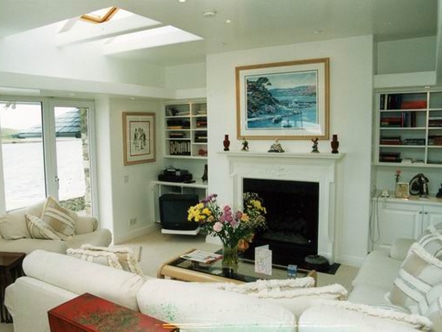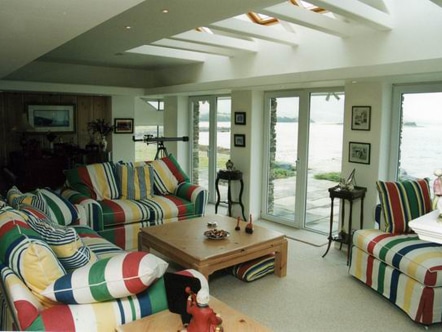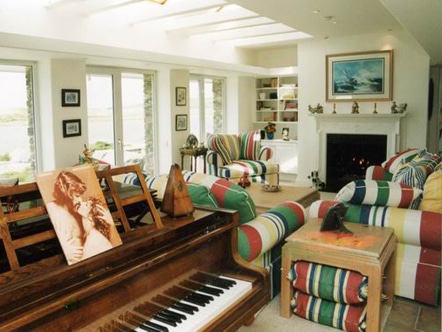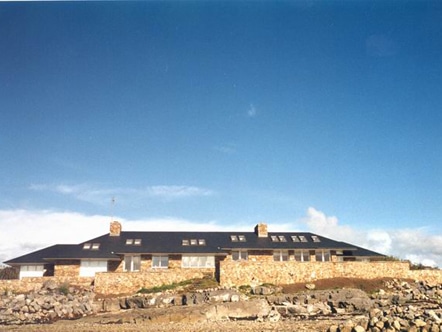Contemporary
Description
This property sits on the eastern edge of Clew Bay in the west of Ireland, on the outskirts of the very scenic Georgian heritage town of Westport, Co. Mayo which has many hotels and restaurants, a very fine golf course, and is a center for ocean angling. With nearly three-eight’s mile of sea-shore fronting Clew Bay and with over five acres of land, the property has unobstructed views of Croagh Patrick (Ireland’s holy mountain) and the mountains of Achill Island.
Included are three dwellings: the modern House, “Rossbeg Point”, built in 1996 and the “Wilderness Cottage” complex which comprises two adjoining Cottages, one built in 1948 and the other built probably well before 1850. The land has been contoured and landscaped with trees, various shrubs, boulders and maintained grass area and also includes many mature trees that provide good privacy. The natural bedrock beneath the land has been intentionally left exposed on the seashore directly below the House to provide a contrast to the sand and gravel beach. Portions of the beach are part of the property as the perimeter sea-protection walls are set back from the “high-water-mark” which is the property boundary and it will be possible to construct a boat dock. Large open grass areas provide adequate space for a helipad.
The House was designed and built by California architect Stuart Myers following Frank Lloyd Wright’s philosophy by using natural materials (stone) for the exterior walls, a low-pitched natural slate roof with large overhanging eaves and hips giving a strong sense of shelter, low interior ceilings opening up to higher ceilings, an open plan where rooms interrelate with one another, an abundance of built-ins to conserve space and make rooms more free flowing, and natural materials (stone and bleached antique wood paneling) for finished interior wall surfaces. Various lighting alternatives and combinations in all rooms give variety to the atmosphere that can be created in the interior.
Features of the House include an abundance of roof-windows (Velux) to make the interior light and airy, windows that wrap around corners of rooms to accentuate the expansive views, underfloor heating, a dual 110/220v electrical system throughout the House, interior and exterior security systems, a massive natural stone terrace extending the living spaces of the House toward the breathtaking views of Clew Bay, the mountains and the sea.
The House was built on the highest point of the land close to the sea-shore to maximize the views, and the contours of the land are eeflected in the interior of the House, where various levels match the form of the land. All exterior exposed surfaces of the House are either natural materials or materials that are free from the corrosive effects of the salt air. Planning permission allows for adding two additional Bedrooms to the bedroom wing of the House, for adding a large Studio to the living wing of the House, and for adding a gym to the master suite.
The House comprises approximately 2,750 net sq.ft. (254 net sq.M), and includes three bedrooms all with ensuite bathrooms. It makes for a great vacation home. Most interior furniture and furnishings in the House are part of the property, and include various French and English antiques. These are tastefully incorporated into the interiors in combination with modern furniture and furnishings imported from the USA.
Included are : Bluthner rosewood grand piano, walnut glass and gilt fronted side-board, ebonized glass cabinet, ebonized and gilt-bronze cabinet, Hepplewhite dining table and chairs. The Larger Cottage of the “Wilderness Cottage” complex was built in 1948 of mass concrete. It was substantially renovated in 1990 with new windows and new electrical, plumbing and heating systems. Antique cast-iron fireplaces were installed in the family room and living room, a new kitchen was installed and the bathroom was renovated.
This Cottage comprises approximately 1,273 net sq.ft (118 net sq M) and includes four bedrooms. It is leased until mid-2004 but can be vacated. The Smaller Cottage, built probably well before 1850, is the original “Wilderness Cottage” identified on 19th century Ordnance Survey maps. It is a typical Irish three-room stone Cottage which was remodeled in 1948. It is now in the process of complete renovation and will make a very attractive one-bedroom unit with its views of Clew Bay. This Cottage comprises approximately 646 net sq. ft. ( 60 net sq. M). In addition, a stone storage Shed, comprising 342 net sq.ft (32 net sq.M), is adjacent.
Details
- Property ID: 145
- Living Area: 2750 sf
- Bedrooms: 3
- Bathrooms: 3
- Property Type: Single Family Home
- Property Status: Notable Sale, Sold
Contact Information
Address
- Address
- City Westport
- State/county IE
- Country United States

