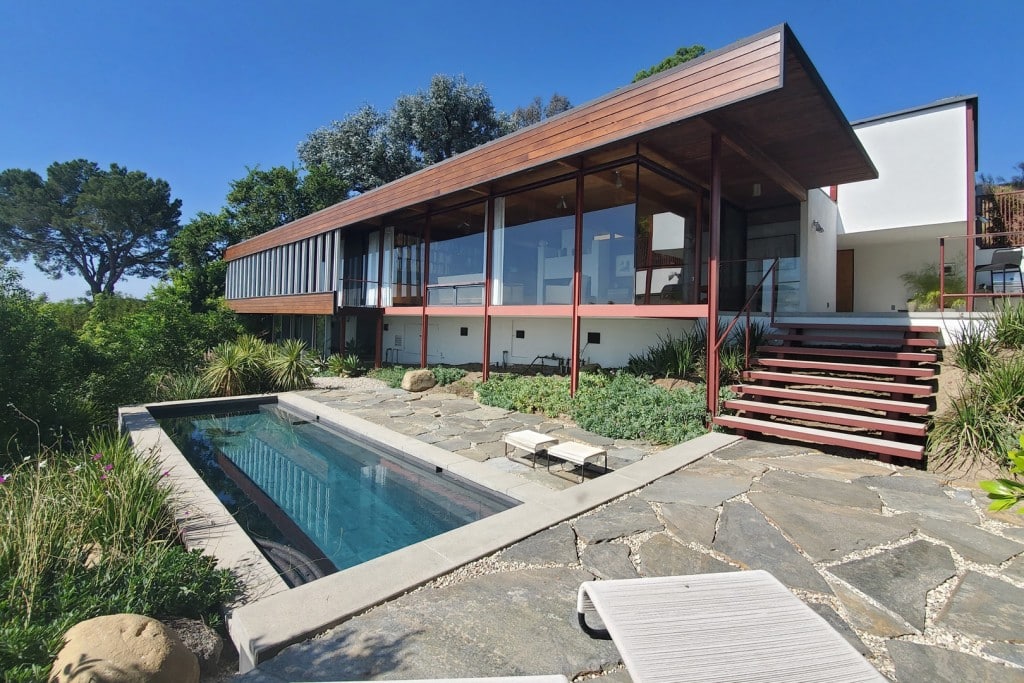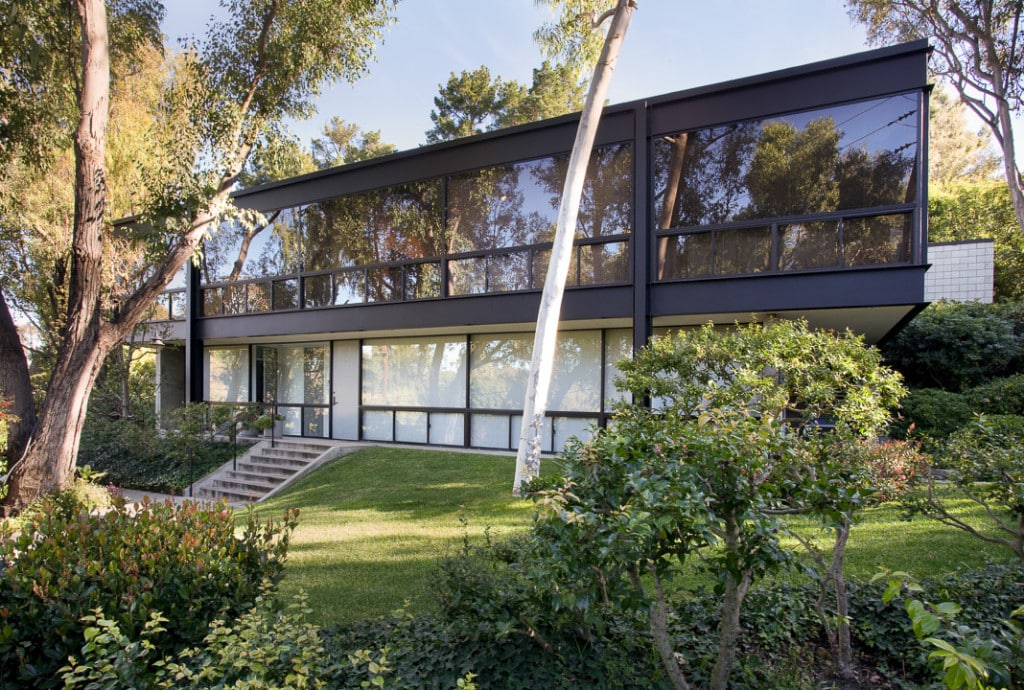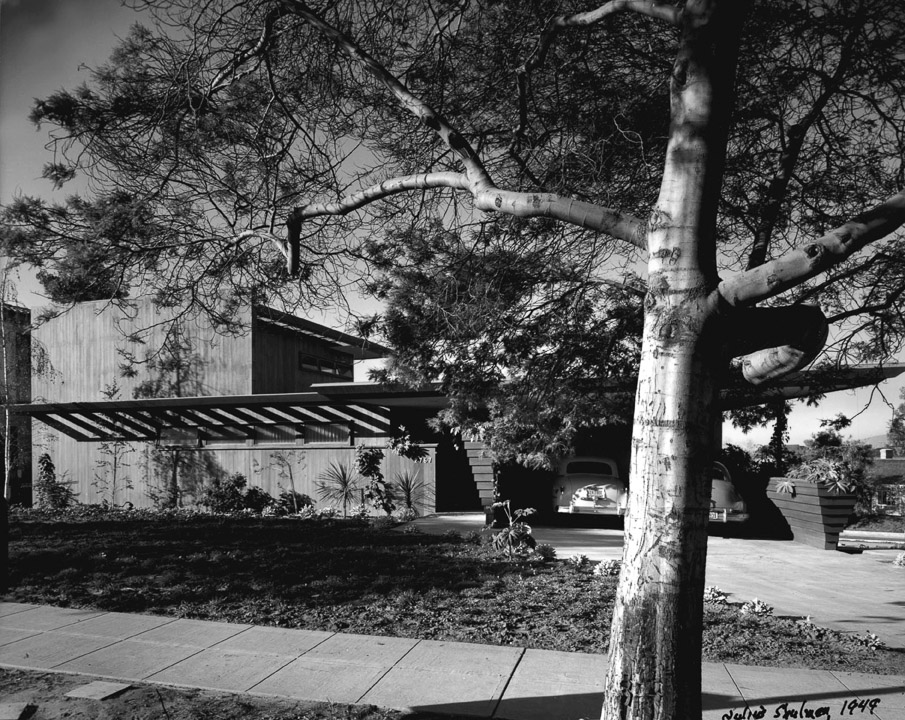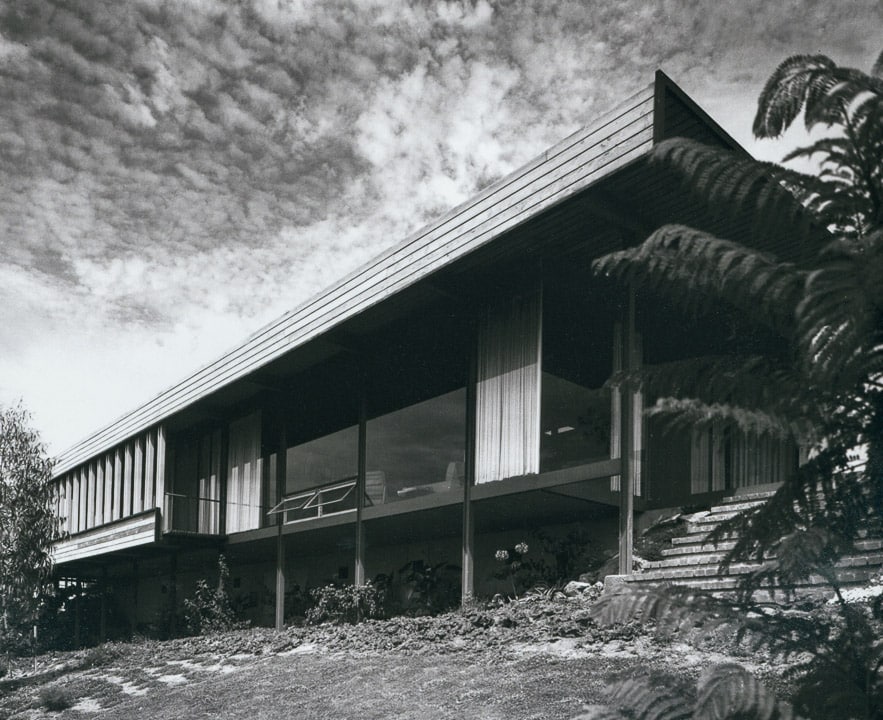One of the greatest challenges in preservation is encountered when attempting to improve an iconic residence to accommodate contemporary living without degrading the period ambience that makes a building great to begin with. Many fail. The Johnson House improvements are a resounding success. From the new terrazzo flooring, kitchen, baths, & built-ins, to the addition of a swimming pool and outdoor...
First offering:. This iconic masterwork composed in steel and glass, with its refined detailing, clearly achieves Ellwood's stated objective of 'beauty through order'. The residence is a literal embodiment of the Miesian aphorism 'Less is More'. The upper level living area is a glass envelope supported by the ground level bedrooms, a plan that elevates the house to seemingly merge with the sky,...
Recognized as Ellwood's first completed building, the residence is sited on the rim of a dale affording privacy and treetop vistas to the West. Here, behind the circular drive, in collaboration with designer Pete Peters, both Wrightian and Modernist elements were incorporated into the 2-story design. The coverage of Lappin House in the "Los Angeles Times Home Magazine" is credited with helping launch...
he Johnsons, sole owners of the house since Craig Ellwood built it for them, are among the pioneer patrons of mid-century modernism. Here, against the chaparral of the Santa Monica Mountains, and working with the same 8-foot module and paneled 'floating walls' utilized in his Case Study House of the same year, Ellwood draws the residence horizontally across the slope, foreshadowing his later Art Center....




