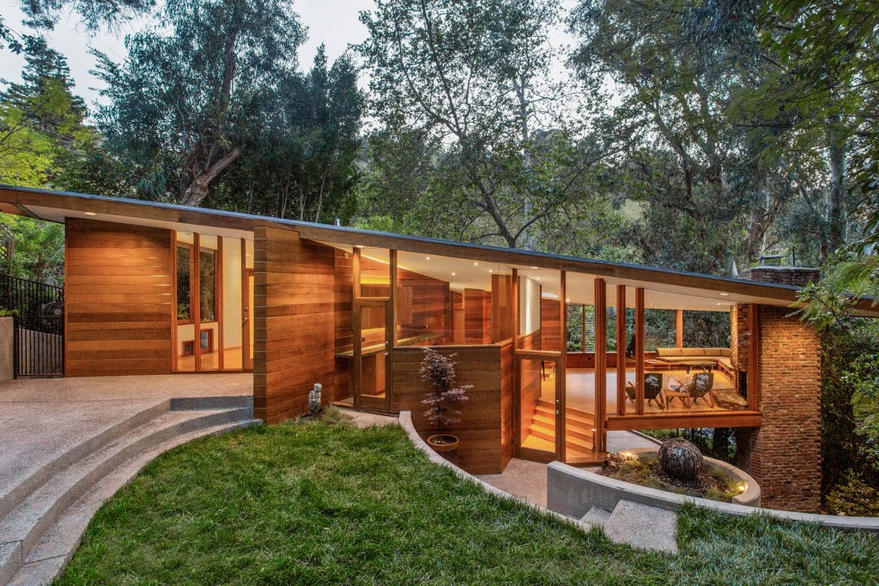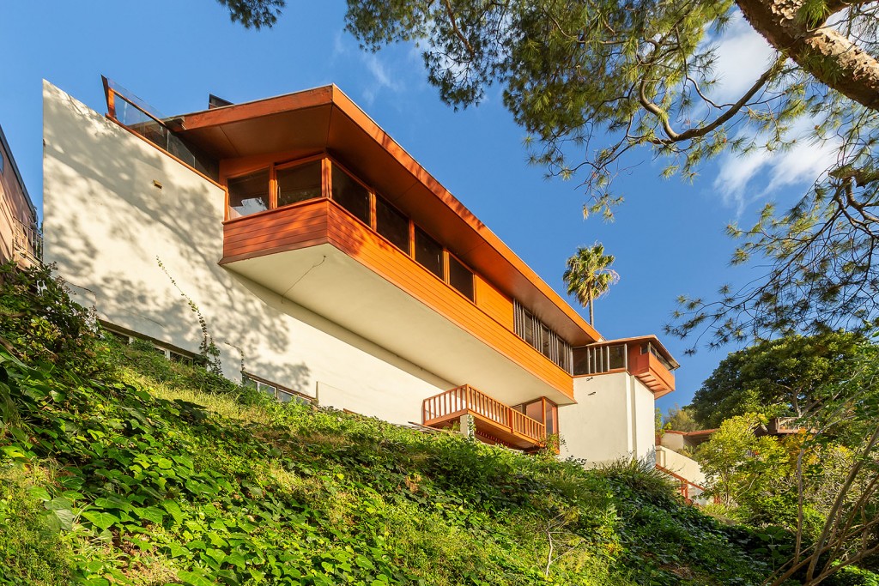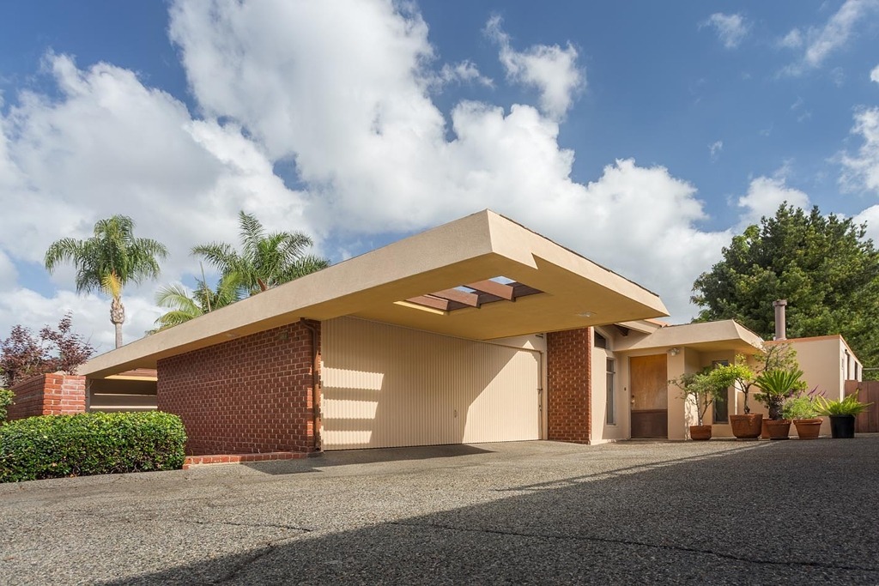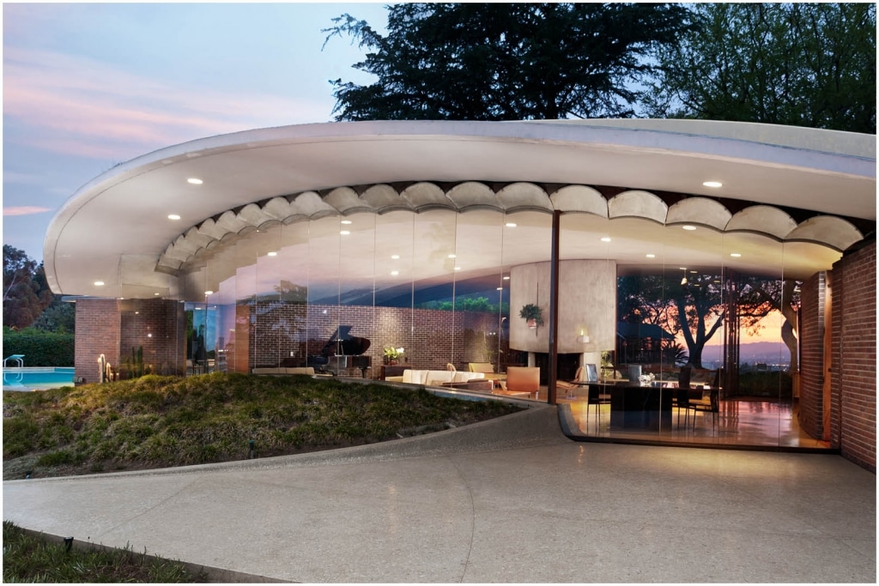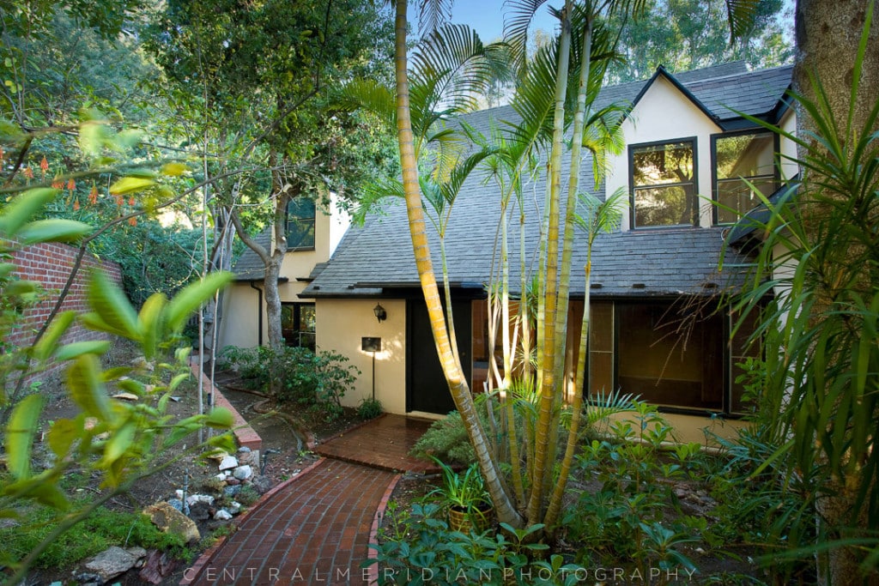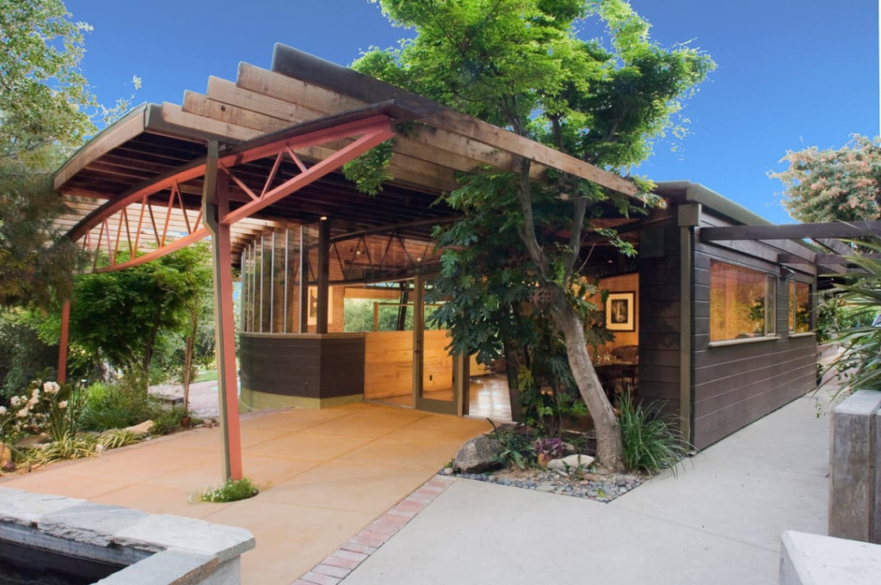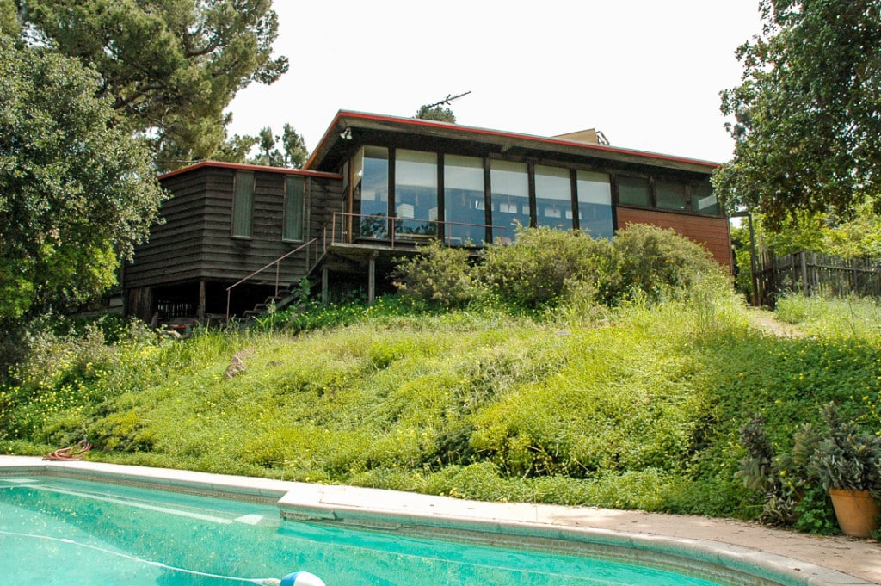The master said it all: “Architecture is no place to be indulging in superficiality! Architecture must be Art.” The Tyler House is nothing less than Art…Art for living. The property is sited in a grove of protected Oak and Sycamores just minutes from Ventura Boulevard. Here, Lautner ingeniously develops the plan by superimposing three equilateral triangles between the trees, and gently stepping...
The architect's own residence. On the National Register of Historic Places. When the work was published, architectural critic Henry Russell Hitchcock called it the "best house by an architect under 30 in the U.S." Historian Alan Hess wrote of Lautner's work, "they embodied kinetic energy, rising and looping skyward in exhilarating leaps - one of the vernacular and visceral designs of freedom that Lautner...
First Offering! With several distinct iterations, drawings of the Alexander House at the Getty Research Library attest to a strong dialog between the client and architect. We can only surmise that may be the reason the residence served the family so well for the last 66 years without alteration! Located in Park Estates, a planned community affording large lots, and wide tree lined streets prepared for...
Silvertop is to Los Angeles' residential architecture as Eero Saarinen's TWA Terminal is to New York City. Beyond function, both are beacons projecting the peak of America's optimism, and the creative strength of a period grounded in a strong faith in future possibility. They are the real-life experiments in the Tomorrowland promised by Walt Disney. At Silvertop today, the bright Tomorrowland of yesteryear...
First offering since 1966. Virtually unknown today, this longtime residence of agent Hal Gefsky hides Lautner's explosive open plan interiors, designed for Frank Lloyd Wight's granddaughter, behind an original Norman Facade. Photos at the Getty Research Institute reveal the exciting potential to restore a unique Hollywood celebrity lifestyle where entertaining is the focus of the lower level & privacy...
As one drives down the curving private drive into the glen, only the vaulted metal roof hints of the drama of the architecture, all is hidden. Embarking on the parking plaza one searches for entry, it must be down that long narrow path along the front of the structure. There is a sense of mystery as one proceeds, but upon entering all is revealed. Here is shelter, light, and warmth. Wood trim softens and...
First Offering: The John & Janet Payne Remodel, 1947-1953. The Paynes were inspired to build in the organic architectural style after they personally met Frank Lloyd Wright at Taliesin, West. Continuing the tradition, they commissioned John Lautner to add a new master bedroom, gallery, bath and office. Built across the brow of a gentle hillside, the residence displays great repose amid its acre...
Hidden in a wooded valley at the foot of the Verdugo Mountains, the redwood, concrete & glass residence by John Lautner opens to the oak forest that influenced the form and orientation of the design. A meticulous restoration of systems, as well as surfaces, hardware & appliances has been completed. This published, world class architectural treasure incorporates open plan living, dining and den...

