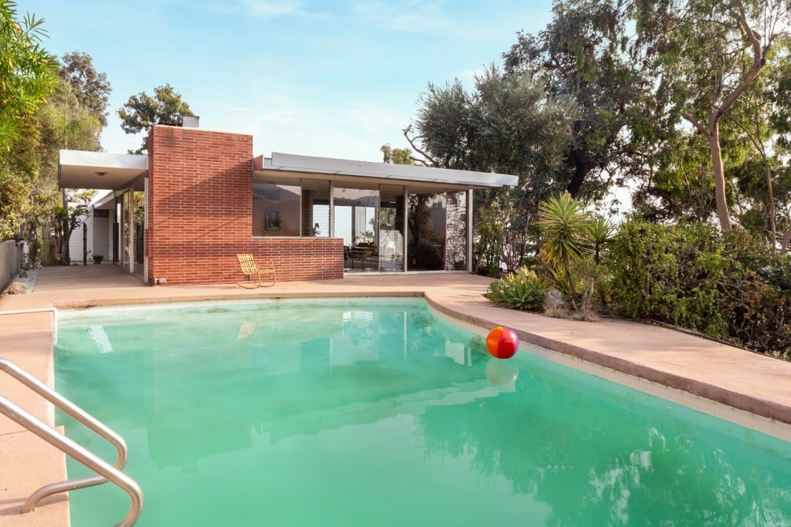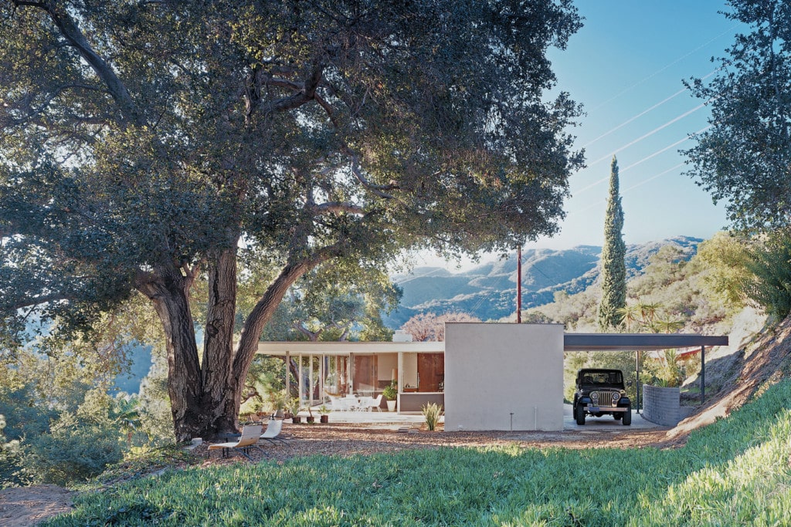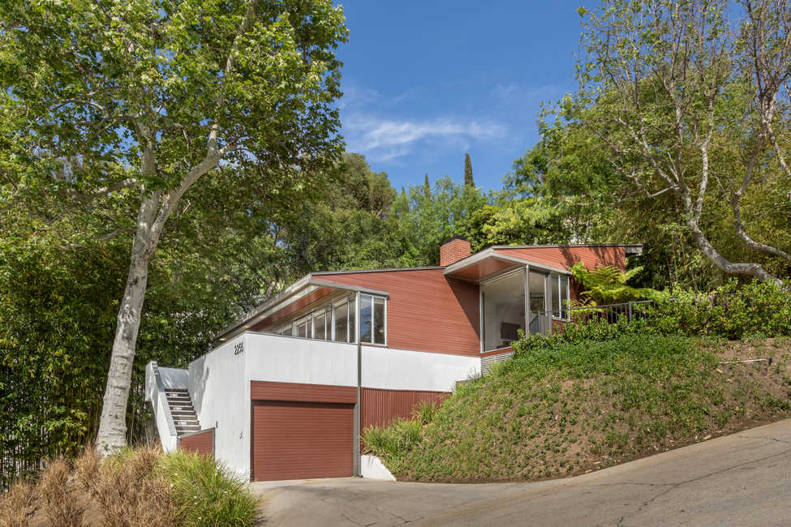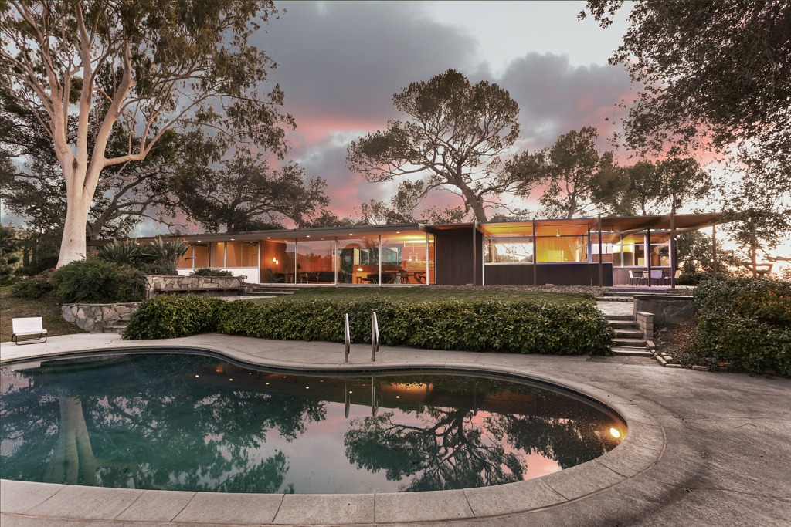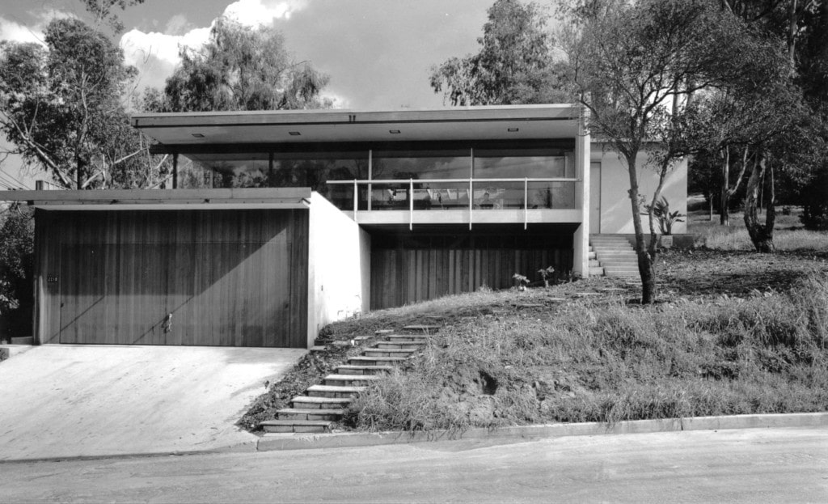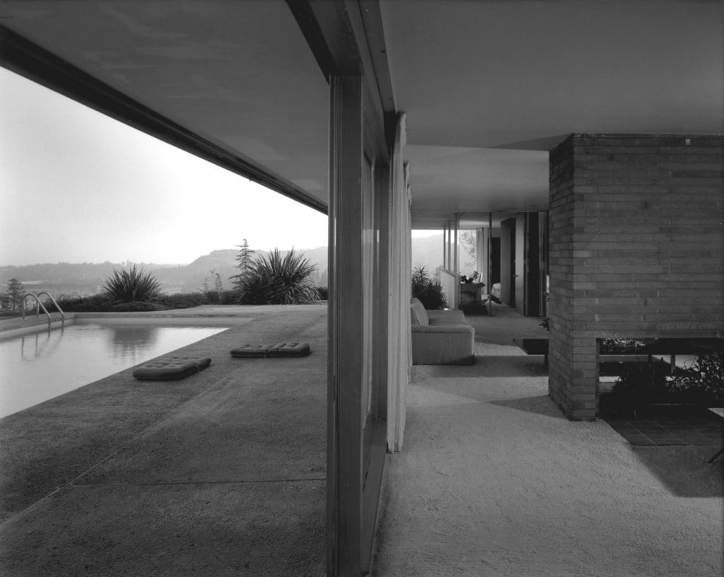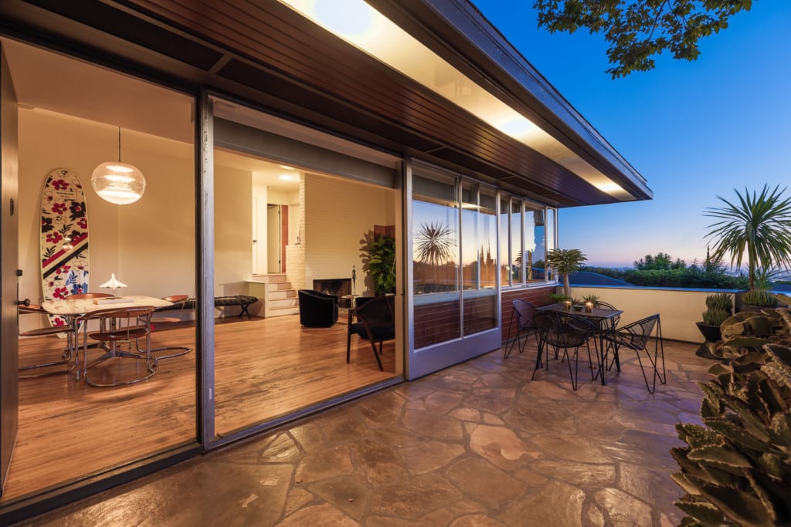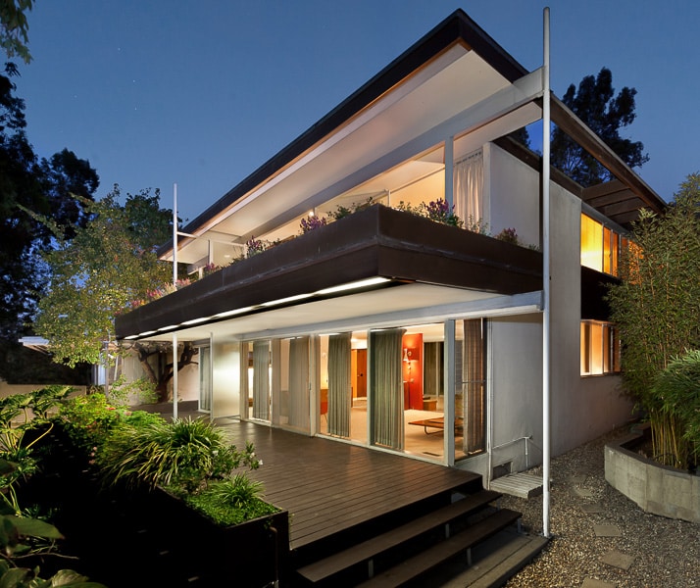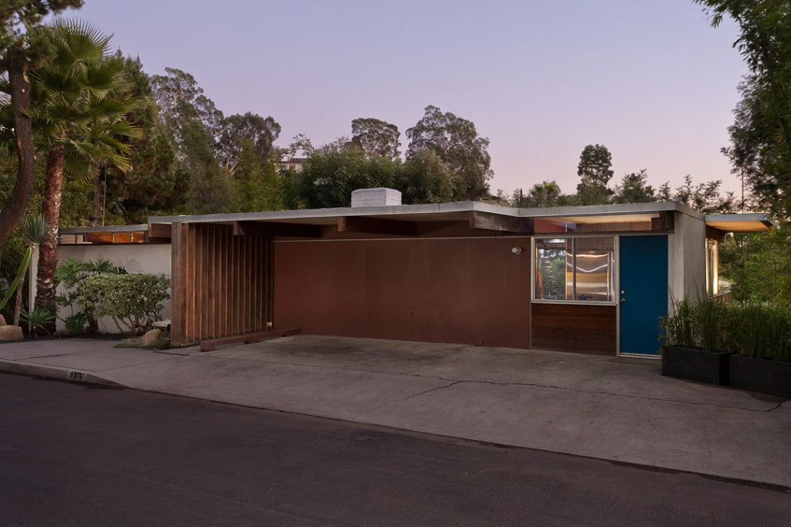Richard Neutra’s expert hand & design DNA are found all throughout this elegant retreat, with the structure connecting effortlessly to the natural landscape that surrounds it. Crestwood Hills is a Brentwood enclave of expressive architecture and its inspired homes have helped define mid-century architecture for 75 years. At the peak of desired Tigertail Road is the Sale Residence by Richard Neutra....
Time seems to verify Neutra’s belief that one lives a longer, happier, heathier, and less stressful life when one is directly connected to nature on a daily basis. The Taylor House is one of Neutra’s ideal creations to test this tenet. Sited on over a half-acre in the Verdugo Woodlands, and sheltered by mature Native California Live Oaks, the place is a peaceful and private retreat from city cares,...
Brentwood's exclusive Tigertail Road winds its way up the mountain. The tip of Tigertail is the Sale Residence. Here, the profound assets of the land are magnified by Neutra's careful siting and glass house program. Surrounded by a hillside greenbelt affording miles of hiking, residents live privately within nature, while savoring a bird's eye view of the city and coastline below. The serenity is palpable....
Richard Neutra, Architect. At the time of construction, this series of cubes angled into the hillside lot was widely hailed by critics in 'Architectural Record' and 'Arts & Artists' magazines. The 2 bedroom, 2 bathroom residence - with additional studio or office, and laundry room with wet bar - is brilliantly sited to maximize Southwest views of the surrounding Hollywood Hills, and City lights below....
In the mid-fifties, the lifestyles afforded by Richard Neutra's design aesthetic were not readily accepted in the Eastern San Gabriel Valley. Modernism was suspect, at least in regard to residential architecture. Even Roberts came to Neutra requesting a ranch style house. Fortunately, Neutra would not compromise his design aesthetic, and today this icon of modern design affords the new owner a rare...
Flavin House, Richard Neutra, Architect. Silverlake views. The split level residence naturally ascends the gentle slope, and seems at one with its site and neighbors. Living and family rooms flow seamless into the central courtyard. Updating and improvements are in keeping with the house, and Neutra integrity is maintained. Rare and important architecture optimizes life and...
Excepting the panoramic vistas from its promontory site, the elements that make this one of the crown jewels of the crown city are as subtle as its gardens created by Isamu Watanabe. Slow, with the turning of the seasons, the repose engendered by the architecture and "Living in Nature" reveals the...
At the time of construction, this series of cubes angled into the hillside lot was widely hailed by critics in 'Architectural Record' and 'Arts & Artists' magazines. The 2 bedroom, 2 bathroom residence - with additional studio or office, and laundry room with wet bar - is brilliantly sited to maximize Southwest views of the surrounding Hollywood Hills, and City lights below. Living-dining areas expand...
Yew, Inadomi, Sokol, Treweck, Flavin, Ohara, Akai, and Kambara: these are the celebrated Neutra Colony houses at Silver Lake. Contrary to appearance, this unique living environment, sheltered within a park-like landscape, was not a planned development. Each residence was carefully executed one by one with the architect's first ground rule being to provide by design for the happiness and well-being of each...
Richard Neutra's office achieved some of its most creative architectural solutions when confronted with the necessity of making compact space function comfortably and efficiently through varied social circumstances. Success in this endeavor at the Hailey Residence has been brilliantly achieved through a plan which opens private space to public space. Listed on the tax rolls as two bedrooms and two baths, a...

