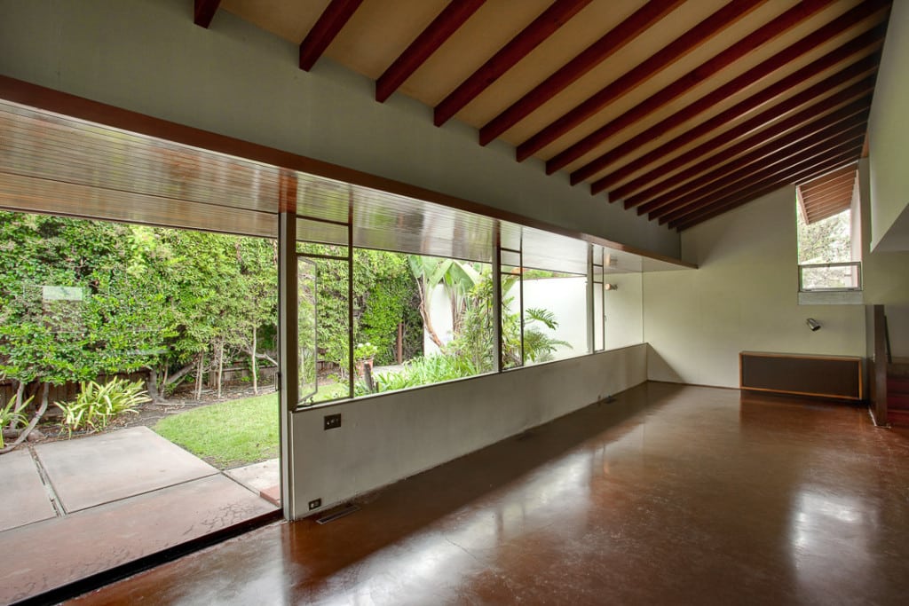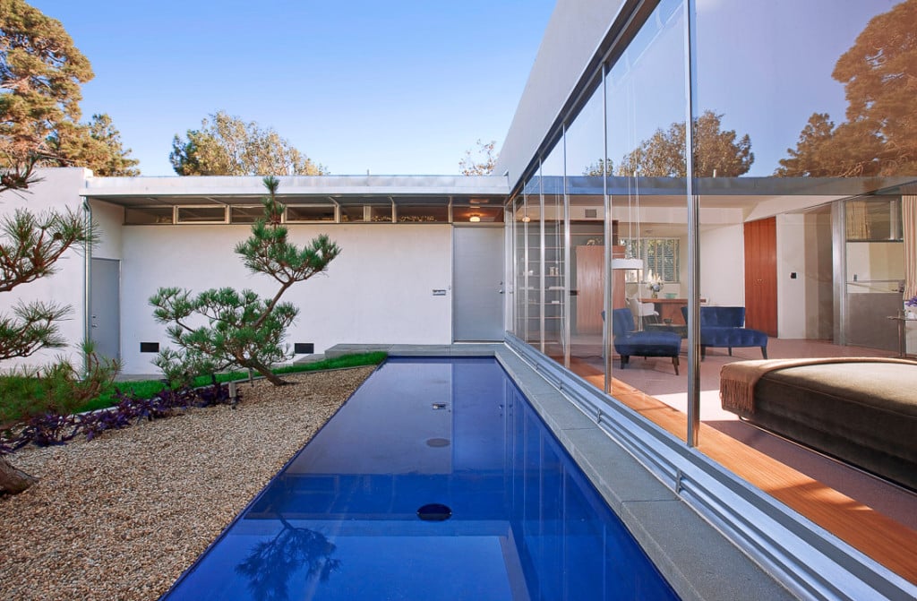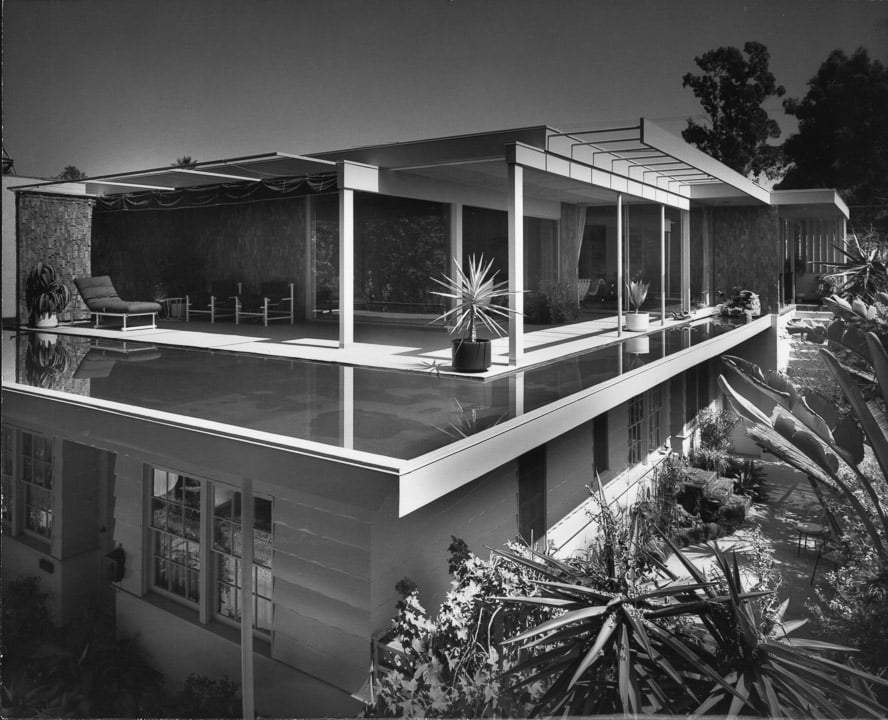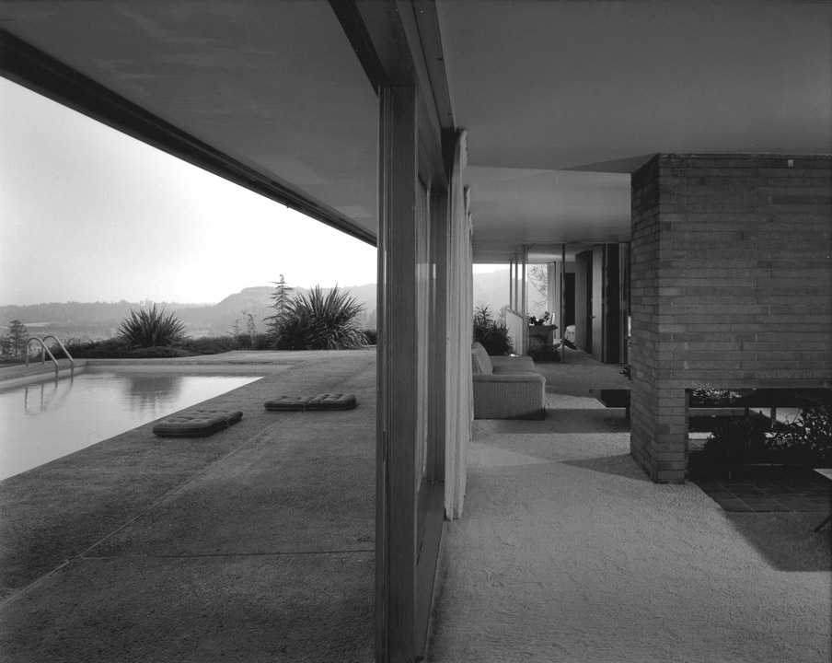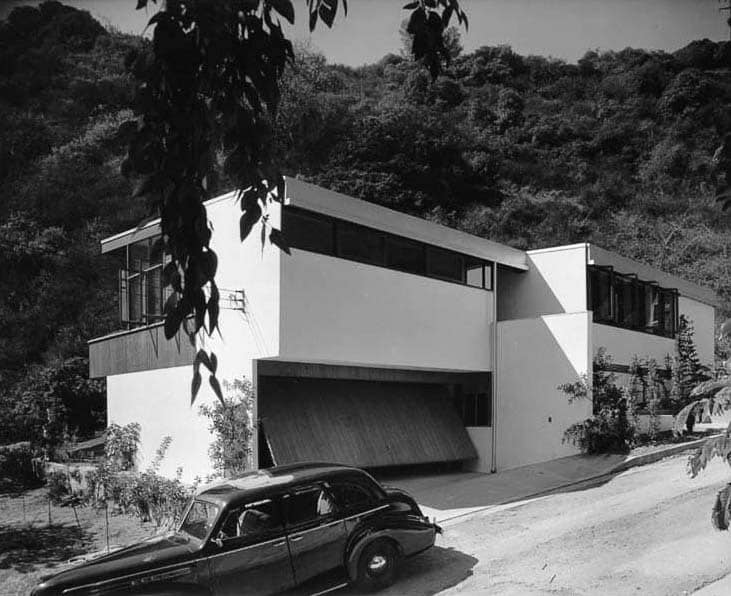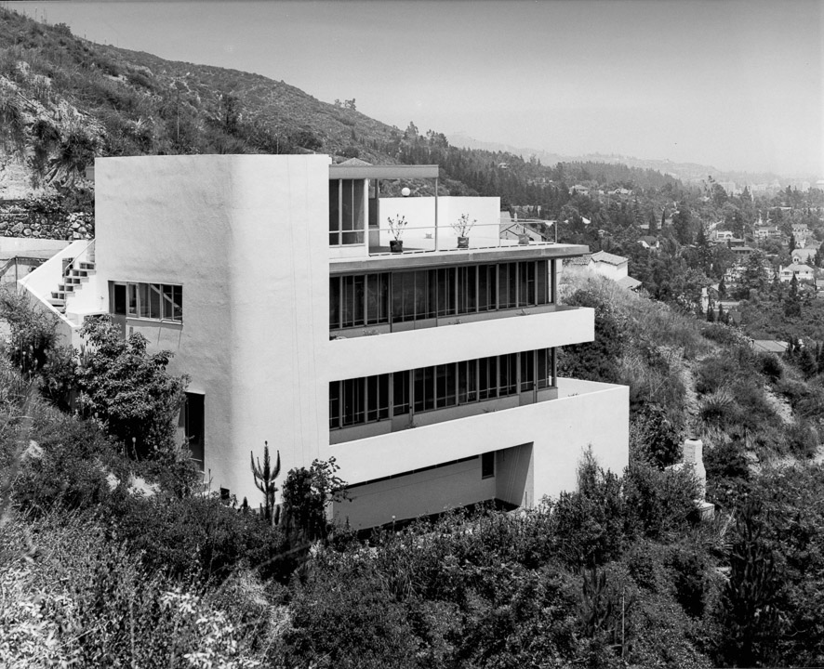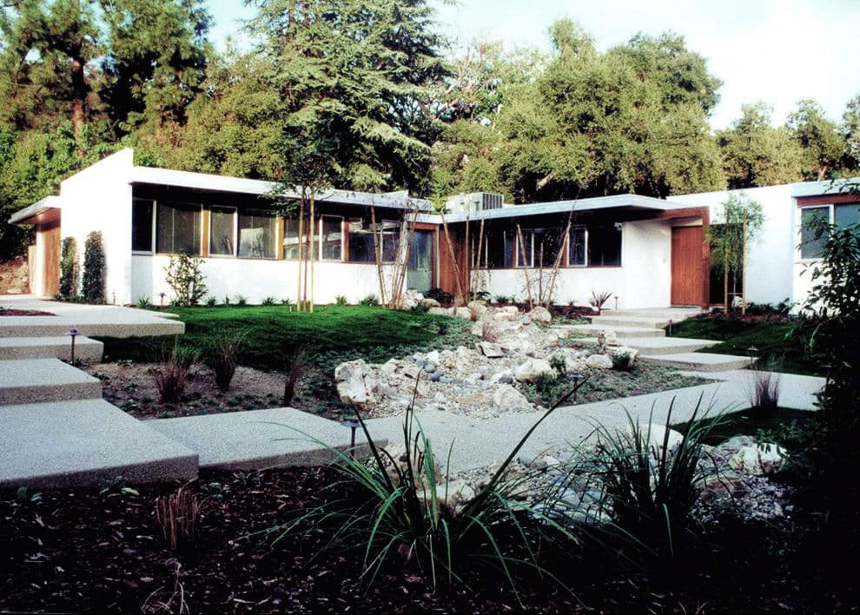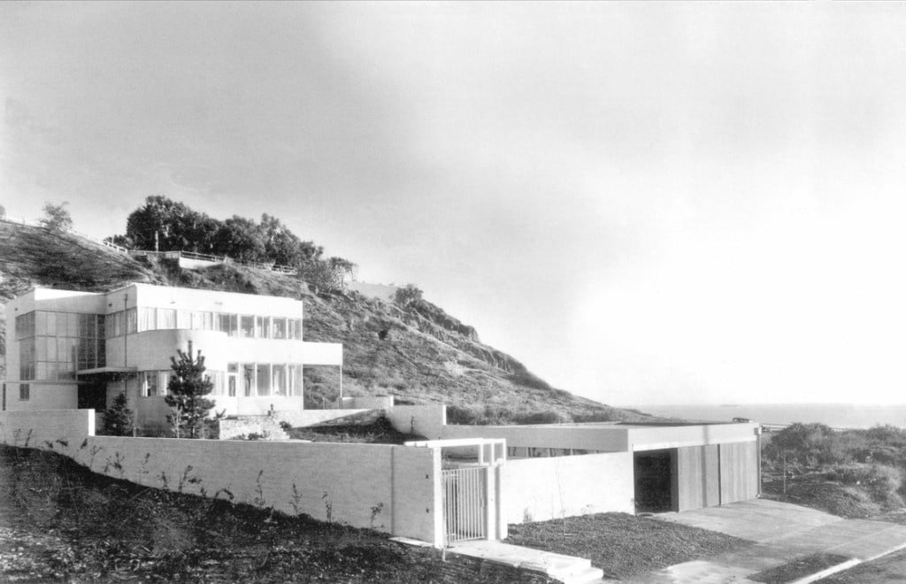City of Long Beach Historic Landmark #29. As one of Neutra's side by side "twin" houses in Park Estates, cross landscaping and shared design features lend a perception that one plus one is more than two in terms of lifestyle and enjoyment. While not mandated, a shared rear yard permits deeper expansion of the structure into the lot resulting in a grand horizontal open plan interior space flowing freely to...
Originally saved from destruction by the Hollywood Freeway expansion with its relocation to Santa Monica Canyon, the Barsha Residence has been saved once again by designer Scott Lander. Museum quality 1930s interiors showcase Neutra's panache for simplicity, sophistication and sheer elegance during this earlier part of his storied career. Fully restored, including all major systems, the residence now...
At the Verzintas Penthouse, 1966, Neutra breaks form, completing one of his very few additions to an existing structure. Remarkably, the residence lives and breathes as one of the rare seminal Neutra houses. It just happens to be built on top of a 1940's duplex that continues to provide income for the owner. Neutra's principle of living in nature is present in the two bedroom/two bathroom unit as the glass...
Expanded & updated in 2001 by architect Roberta Weiser, & carefully maintained and refined since. Detailed interior spaces with quality built-ins work well for large or small families. With its oak studded 3/4 acre garden site, the residence reflects Neutra's philosophy of "living with nature". Signature glass walls blur indoor-outdoor distinctions, and outdoor living is encouraged with the sports...
First offering: by Richard Neutra - Linda Vista area, Pasadena, California. Excepting the panoramic vistas from its promontory site, the elements that make this one of the crown jewels of the Crown City are as subtle as its gardens, created and maintained by Isamu Watanabe. Slowly, with the turning of the seasons, the repose engendered by the architecture, and "living in nature" reveals the secret....
Sited at the end of a quiet cul-de-sac street in lower Coldwater Canyon, Beverly Hills Post Office. Turning its back to the street, the 'simple' shed roof design incorporates open plan living space that opens to the deck, small yard and natural setting behind the house. There are 2 bedrooms, den, 2 baths, workshop and attached 2-car garage. Major restoration...
Boldly sited on the slope, the drama of the residence is defined by head-on City views. Using a program developed earlier in the Lovell House, Neutra provides entry from above. A blank facade & entry greets the visitor at the street. Once inside, the view is pervasive. The reception foyer opens to rooftop deck, or the consciously confined stairwell that upon descending opens again to the view through...
Ideal one-story family residence located in exclusive Royal Oaks, Encino. Here, architect Roberta Weiser expanded upon the concept of the original architect Richard Neutra. Later additions by previous owner are brought into conformity with Neutra design details, and the entire residence is now up to the standard of a new house. The setting with new and mature landscaping invites indoor-outdoor living....
1st Offering: The Bailey Residence, 1946 to 1948, with later Neutra additions. The historic and internationally published residence is recognized as one of the icons of early California Modernism. Seemingly one with its mature California garden, the Bailey residence is sited on two separately deeded lots, which total approximately 8/10s of an acre. Located on a low bluff, just above Santa Monica Beach,...
City of Los Angeles Historic Cultural Landmark # 647. Facing Pacific sunsets from the terraced flank of Santa Monica Canyon stands a monument to California Bauhaus: ribbons of glass and stucco in taut gentility. Perimeter walls and mature trees shroud the pool, greensward, and gentle rise to the entry indicated by the 2-story opaque corduroy glazing.The living room beyond opens to the gardens and expands...

