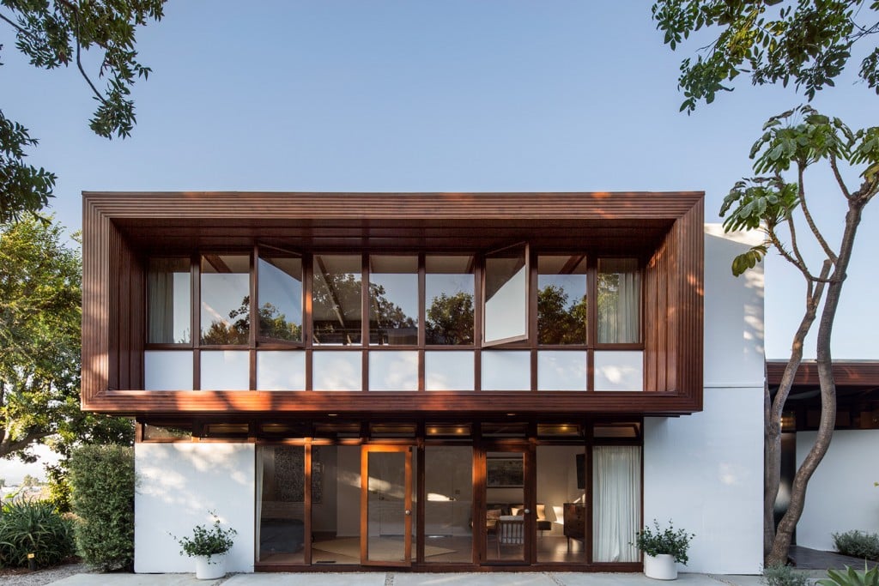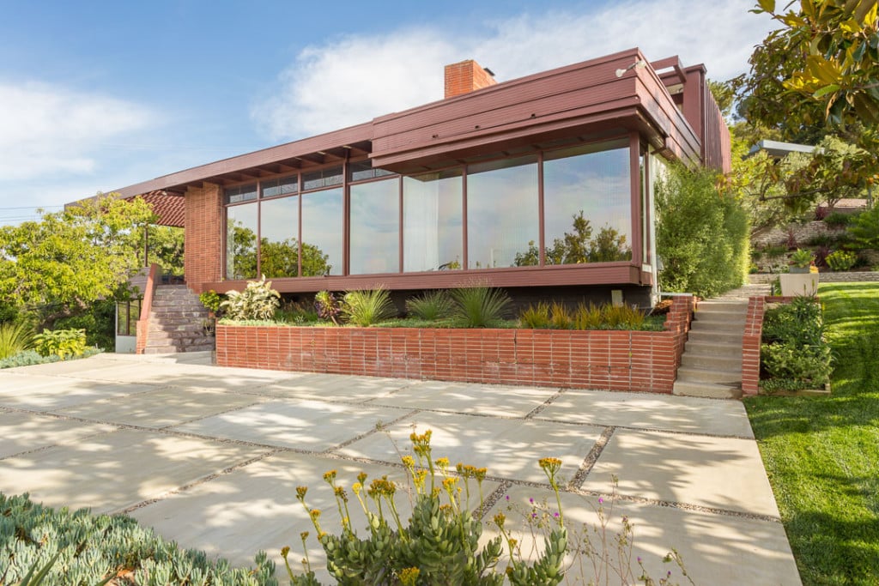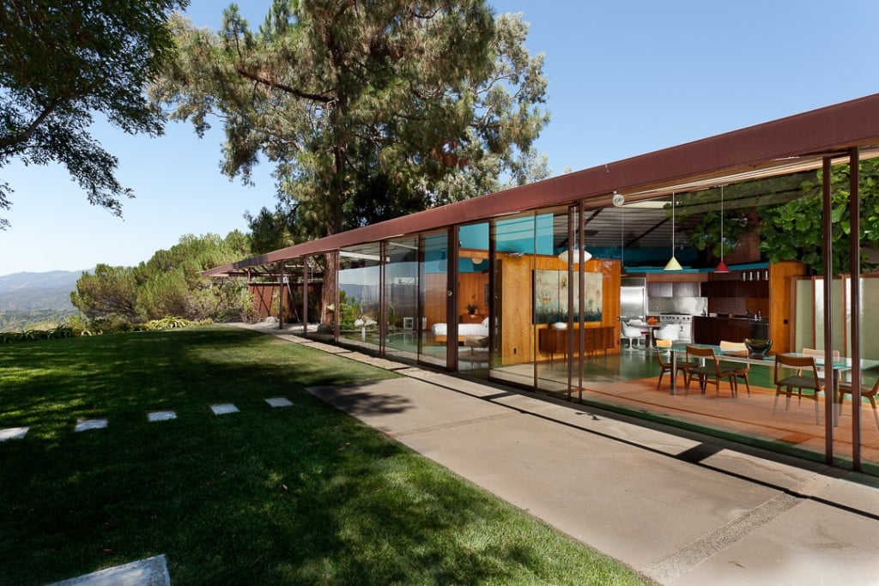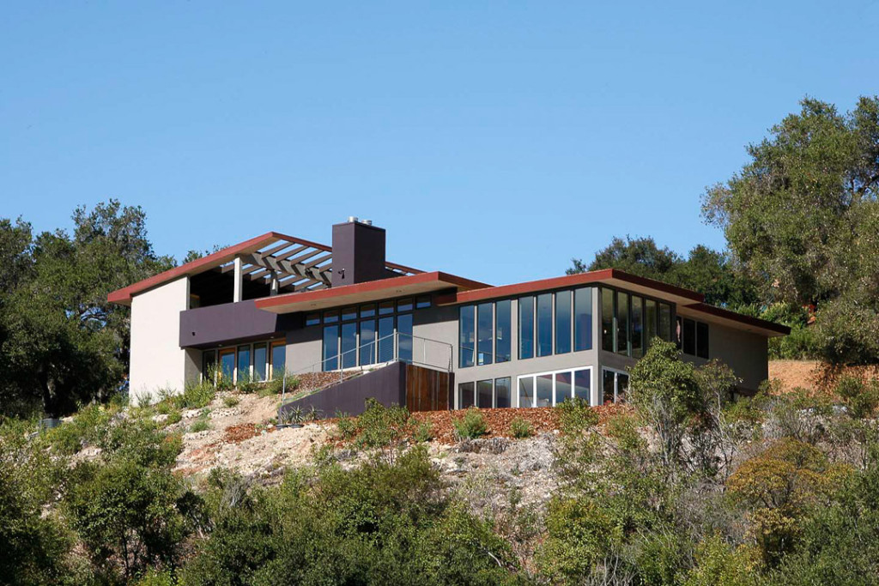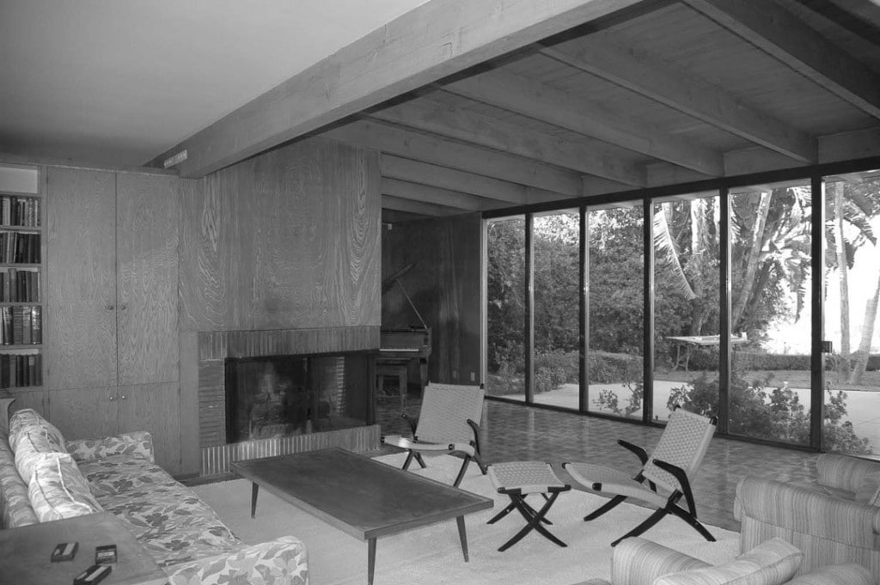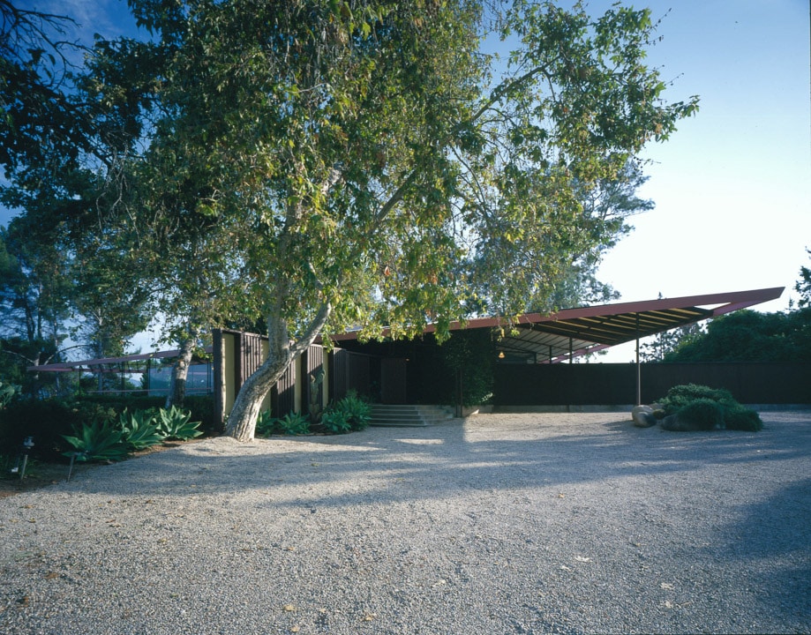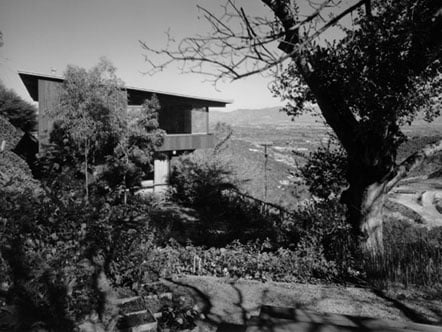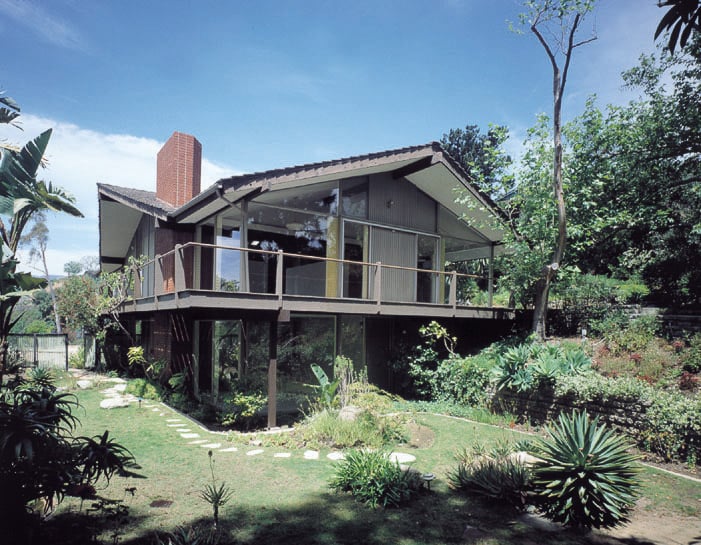Rodney Walker was resolutely not an architect. He saw himself in a larger role as both designer, and hands-on builder. Nevertheless, his innovative building concepts, and modernist vision, caught the eye of John Entenza who invited him into the now famous Case Study House Program where he designed and built three of the Case Study Houses. This work struck a chord with the arts-oriented and forward-looking...
Secreted just below Mulholland Drive on a private road off Beverly Glen, Case Study Designer Rodney Walker’s Asher residence is sited for privacy, and to maximize dramatic 180 degree views across the San Fernando Valley to the San Gabriel Mountains. Walker’s Wrightian influence is expressed in the open plan, and construction utilizing redwood, stone and glass. Features include Living Room, Dining Area,...
Of all John Entenza’s California Case Study Program participants, Rodney Walker was the most hands on designer. Julius Shulman recalled Rodney up on a tractor preparing a site on Mulholland Drive for one of his visionary projects. From finding the site, to site preparation, design and execution Rodney was involved with every detail. With his own family residence in Ojai, California it is understandable...
Re-created by Craig Walker, 2006. The contemporary lifestyle afforded by Case Study House #16 lives again on an oak studded ridge just outside Ojai, California. Re-created by Walker's son Craig Walker, this is not a slavish copy, but rather a sensitive reinterpretation incorporating today's technological and green resources. All is new, and of the highest quality, yet the timeless aspect of the early...
Alta Mesa! The street name describes the site: a high flat topped mountain ridge in the Santa Monicas. Here, Walker capitalizes on the rare setting. Utilizing a split-level design with a bath on each level, the public spaces & master bedroom are oriented to the flat grassy yard, and unobstructed views across the San Fernando Valley. The two additional bedrooms above are south facing, and flooded with...
First Offering: Los Angeles County Museum of Art Guide #L4,5. With developed designing & building 3 now iconic Case Study Houses in Los Angeles, Walker set off for Ojai. Here he found the perfect site to build his masterpiece family home. It remains after 2 generations just as he built it. The steel & glass structure is masterfully sited on a 3.4 acre knoll top with unsurpassed panoramic views of...
By 1947 Walker had completed Case Study Houses #16, 17 & 18. Here Walker has refined his hillside plan utilizing elements of his earlier works such as the floating staircase, rooftop entertaining deck & custom milled wood structural elements. The residence seemingly floats across its generous 1/2 acre gardens, & is sited for both privacy and panoramic Valley Vistas. Set down a private drive in...
A hedge-lined private drive leads to a site high enough for a tree-framed, broad ocean view, yet low enough to walk to the Village. Cross-axial nave encloses the glass-walled living-dining area and open kitchen; four bedrooms, 3.5 baths, downstairs rumpus or family room. Parking court; pathways meander through extensive gardens with room for a...

