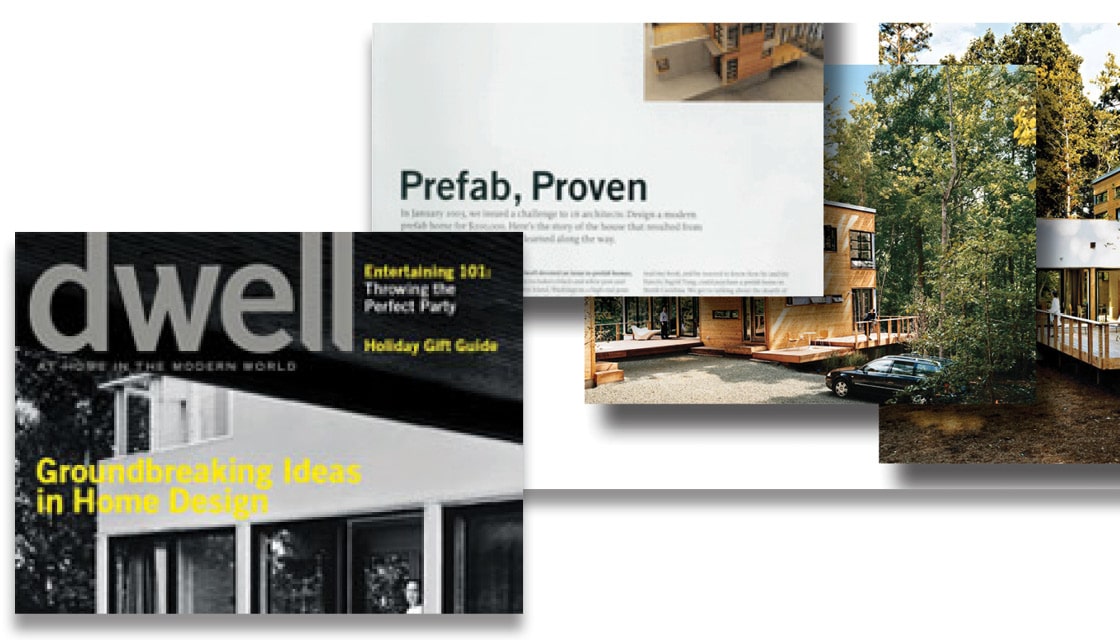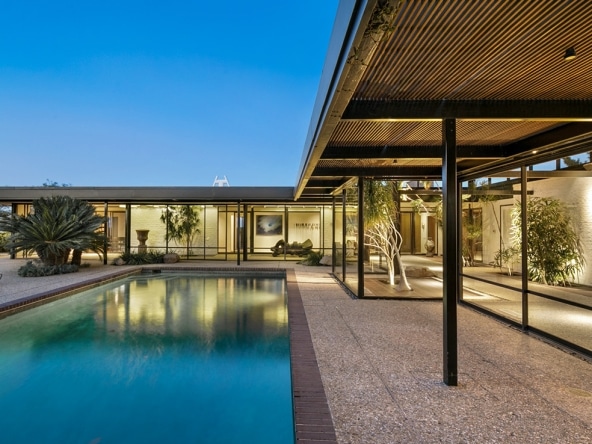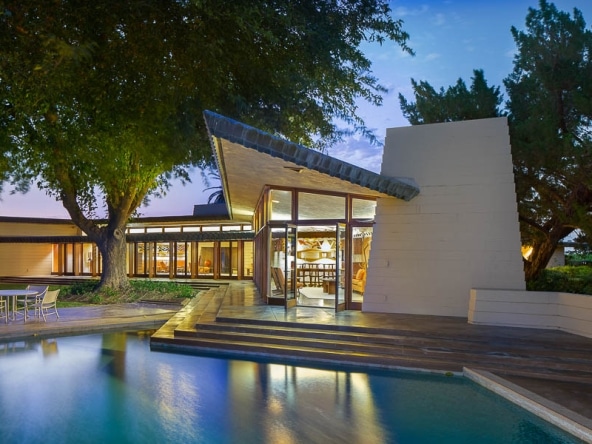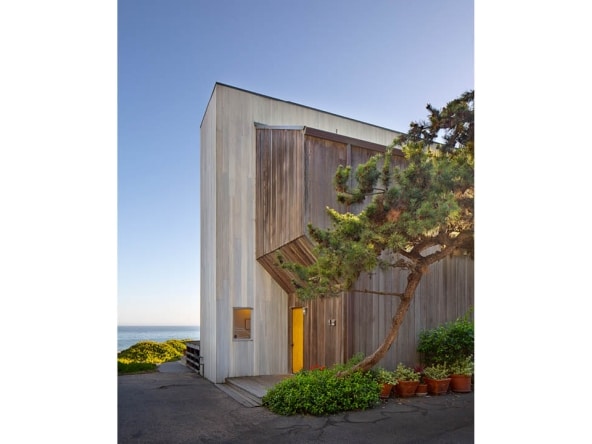Prefab, Proven
by Allison Arieff – Dwell devoted an issue to prefab homes. Featured projects included a black and white post and beam house in Fox Island, Washington, a high-end penthouse manufactured in Sweden, shipped by boat, and then craned onto London rooftops; and a page on R. Buckminster Fuller’s prefab bathrooms. It was fascinating topic, but – magazine deadlines being what they are – we barely scratched the surface. My interest was piqued, however, and I eventually wrote an entire book on the subject – aptly titled Prefab – that was published in 2002. During the course of my research, I learned that countless modern architects and designers had tried their hand at prefab – from Le Corbusier to Frank Lloyd Wright to Philippe Stark – yet their efforts had resulted in a series of noble failures. It was not for lack of trying, but nothing ever seemed to get off the ground. I also learned that in realm of prefabrication, the United States was decades behind. The innovative, modern pre-fab homes that were being built were in places like Japan, Sweden, and the Netherlands, where good design is Omni-present. Sadly, little was happening in this country to move things forward.
Then, one afternoon in the summer of 2002, I took a call from a young entrepreneur in North Carolina named Nathan Wieler. He had seen the prefab issue of Dwell and read my book, and he wanted to know how he and his fiancée, Ingrid Tung, could purchase a prefab home in North Carolina. We got talking about the dearth of reasonably priced modernist houses and the surplus of cookie-cutter housing. A few minutes into the conversation, I had an idea.
“Hey, Nate,” I said. “We’ve been thinking about launching some sort of housing competition at Dwell. If you’re game, we could do it for a modern prefab house for you.”
Wieler was thrilled with this idea, so I walked across the hall to the office of our publisher, Michela O’Conner Abrams, and blurted out my plan for a competition to build an affordable, modern prefab house. Much to my surprise, she agreed right away.
Had any of us stopped to consider the enormous challenges of undertaking such a project, we might never have proceeded. But we threw caution to the wind, and in the January/February 2003 issue of Dwell, we announced the Dwell Home Design Invitational, in which 16 architects and designers were invited to design and innovative prefabricated house for $200,000.
In May 2003, the architects submitted their proposals. Soon after, Wieler and Tung came to Dwell’s San Francisco offices to meet with me and our panel of advisors (architecture and design curator Joseph Rosa, president of Hanley Wood LLC Frank Anton, and architects Ray Kappe and Sarah Susanka) to select the winning design. Later that month, at the International Contemporary Furniture Fair in New York City, we announced Resolution 4 Architecture as the winner.
Res4 had developed a system of building based on prefabricated modules that could be inexpensively produced in a factory environment, trucked to the site, and craned onto a concrete foundation that houses all mechanical systems. These easy-to-transport modules could be configured in any number of ways to create limitless home-design possibilities. Res 4’s invitational design created a program specific to the clients, their needs, and their site. Two interesting ‘bars’ form the house: The communal areas are housed in the lower-level bar, while the private spaces are in the second-story volume. Special materials and features like cedar siding bamboo flooring, aluminum-clad windows, and even a roof deck with fireplace highlight the customization potential of prefabrication. We had our design. Wieler and Tung had acquired their building site, seven wooded acres atop a steep grade in Pittsboro, North Carolina. Now all we needed was a manufacturer willing to build the home.
Finding a Factory
Getting a manufacturer to build the Dwell Home proved more difficult than anyone had expected. The work required to engineer a single home that differed from a manufacturer’s regular product line was vast. The startup costs were high and the incentives were small. Most manufacturers weren’t interested. “A modern home doesn’t look like anything they’ve done before, so it’s identified as a problem,” Architect Joseph Tanney of Res 4 observed during the search. “A lot of these manufactures don’t want any part of it. So finding someone receptive is key.” That receptive someone turned out to be Elliot Fabri, CEO of New Era Building Systems, whom I’d met when we were both judges for an undergraduate architecture competition earlier that year. One of his companies, Carolina Building Solutions (CBS) became the factory for the Dwell Home.
The guys at CBS were alternately frustrated and, in the end, inspired by the last task before them. As Mike Zangardi, general manager of CBS, explains, “Our biggest challenge was the design conversion process. But Resolution 4 did their homework and provided a great design within the limitations of the highway department’s ‘keyhole’ through which all oversized deliverable loads must pass.’ ‘The design conversation process,” Zangardi continues, “began when we started to redraft or engineer the modules to fit into and take best advantages of CBS’s manufacturing plant without tampering with the original design.” Some adjustments were needed and, as Fabri explains, design conversion didn’t come cheap. ‘There were tremendous engineering costs – $15,000 to $20,000. But now that’s done. When you are a pioneer, that’s the sort of thing you run into.’
In addition to the obstacle presented by engineering, inclement weather, and, of all things, the start of deer hunting season (which warranted the temporary closing of CBS), basic communication often impeded the Dwell Home’s progress. “It’s a different language” said Tanney early in 2004. “It’s as if we’re speaking German and CBS is speaking Italian and we’re both learning French so we can communicate.”
As things worked themselves out the factory, Wieler, the architects, and the contractors, Steve Olson, tackled the work to be done onsite. Preliminary land searches had yielded flat expanses of land, but Wieler was intrigued by the hilly Pittsboro property. The foundation proved to be trickier than expected, given the grade of the site and the re-engineering of the modules, and more expensive, costing approximately $17,000.
Meanwhile, back in San Francisco, there were good days and bad days as I received calls reporting on progress – or the disappointing lack thereof. There was frustration on all sides through this period of protracted delays. “In the heat of the battle, we wanted nothing to do with it [building future Dwell Homes], but now we’re game,” says Fabri. “The worst thing would be to do one and then never do this again.”
On April 6, 2004, after months of arduous preparation, CBS began work on the Dwell Home modules. It took just five days to construct the framing and install insulation, sheathing, rough plumbing and electrical, 80 to 90 percent of the Sheetrock, windows and trim, weatherproofing, cabinetry, and stairs. “It was quite a day” recalls Tanney, “as if a huge weight had been lifted off our shoulders.”
On April 13, work was completed on the modules. On April 21, five flatbed trucks, each with his own police escort, transported them from the CBS factory in Salisbury, North Carolina, to Pittsboro. By the 23rd, the modules were set onto the foundation and the roof was gingerly put in its place.
It had taken nearly a year to get to this point, and we all hoped that the remaining work would be a walk in the park. But things weren’t turning out that way.
The cost of producing the modules came in at $100,289 – more than $1,500 under CBS’s initial estimate – but other costs were greater than anticipated. The allocation of dollars for the finishing work became problematic as Olson struggled to reapportion funds to his subcontractors after completing the foundation.
The architects made almost weekly trips to North Carolina from New York, each time creating new punch lists, but little progress was being made by Olson and his team. How ironic, I thought, that the most difficult part of the process was turning out to be not the prefabrication but more traditional finishing work.
At the eleventh hour, as the deadline for the Dwell Home Open House loomed, Elliot Fabri learned of the work delays and graciously offered to send out a crew from CBS to finish the job. In a Herculean effort, a team of CBS workers showed up and in stifling July heat did their best to wrap things up. With their help, we were able to pull off the event, attracting nearly 2,500 visitors to the home on July 10 for the Open House.
The Finished Home
People often ask me “Why prefabrication?” and I make an analogy with automobile production. Cars – whether top-of-the-line BMW’s or economical Saturn’s – are all produced in a factory, thus eliminating the variables that come with an uncontrolled environment and guaranteeing efficiency and standardization in construction. It’s useful to look at the fabrication of houses in the same way. To be sure, there are poorly constructed factory-built homes, just as there are cheap cars. But luxury cars are also factory built and, as we’ve shown, well-designed homes can be, too.
It is instructive to think of this first prefab Dwell Home as the concept car, the unique version that sets the stage for future production models. Generous donations from the Dwell Homes sponsors – everything from a home networking system to windows to appliances to furniture – offset initial research and development costs and allowed us to demonstrate the full potential of customized prefabrication. As the Dwell Home was one-off project, it cannot accurately be described as mass-produced and as such full cost savings that prefabrication promises were not enjoyed.
An important thing the Dwell Home brought to light is that, with the majority of prefab construction across the country, a sense of context is missing. By contrast, the Dwell Home’s design fully exploits its surroundings: There are plentiful windows and sliding glass doors to frame the view and let in natural light, generously sized decks off the front and rear facades, and a roof deck with outdoor fireplace.
The home also demonstrates the importance of a livable floor plan and a well-orchestrated flow of space. On the ground floor, the open-plan module that contains the living room, dining area and kitchen can be entirely open to the outside or enclosed by a striking gunmetal gray curtain. Classic modern furniture provides comfort and style without taking over the room. The open kitchen, with its gleaming stainless steel appliances, is ideally suited to the love of entertaining the homeowners had described in their initial program.
Upstairs, private spaces are more compartmentalized. The master bedroom at one end of the volume looks out onto a grove of trees (and will eventually have its own private deck). Two bathrooms and a guest room/office run along the same axis, their entrances unified by bamboo flooring. The simple lines of the office area at the opposite end are highly conductive to concentration – though the roof deck that extends out from it is bound to be a great outlet for procrastination. Overall, the Dwell Home is a striking example of what can be achieved with well-thought-out modular systems of construction.
The Future
The stage has been set for future Dwell Homes, and more that the initial work has been done in engineering, planning, and coordinating, the true cost and timesaving benefits of prefabrication can be realized. “As we develop relationships with manufactures,” explains Res 4 project architect Michael MacDonald, “it will become economical to incorporate more of the materials and products we would like to use, those that have the potential to transform the way homes look and function, by allowing these products to become part of the manufacturers’ standard palette of materials that can be ordered in bulk and whose inventory can be maintained at the factory.”
As this strategy evolves, there is still much work to be done to fulfill the economic promise of prefab. Initial estimates for the Dwell Home came in at $87 per square foot. In the end, the cost was probably closer to $110. “In hindsight,” Tanney explains, “we would have reduced the square footage or reduced the scope of the roof, roof decking, exterior fireplace, and overall skin. If someone wanted to build the Dwell Home in North Carolina or in a similar state, we would recommend budgeting $125 per square foot. In the Northeast, we’d recommend budgeting $150 to 175 per square foot, and in areas like Southern California, we’d advise budgeting about $200 per square foot.”
It’s true that much of the appeal of prefab for the public has been tried to cost savings. At the present time, those savings are not as significant as the consumer might hope. But one cannot underestimate the efficiency and precision of this type of construction, if done right, and the value of the time saved in the process.
Unified efforts are key for this movement to keep momentum. A single buyer hoping to buy a single home is still apt to be disappointed by what is available and what he or she will have to pay for it. But things are changing. A number of architects and designers have really thought things through and are spearheading the successful production of modern prefab homes. And, perhaps most important, the manufactured-housing industry is starting to take notice. Without their commitment, even the most brilliant ideas and designs cannot be realized.
The Dwell Home Design Invitational may have been a competition to build a single home, but in the end, I believe we’ve built so much more: a community of like-minded individuals excited about the potential of something that can improve the quality of our lives.




