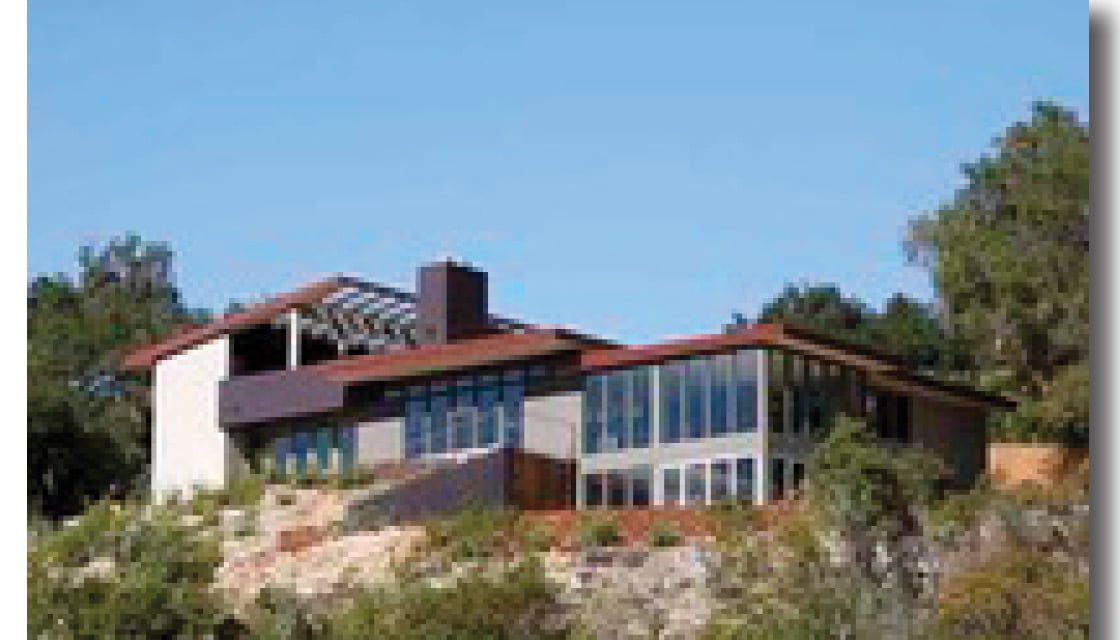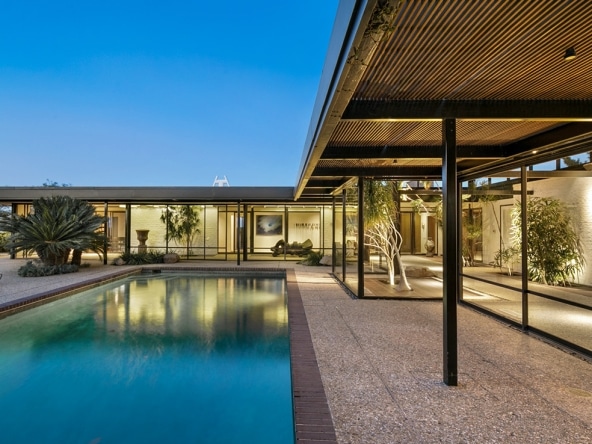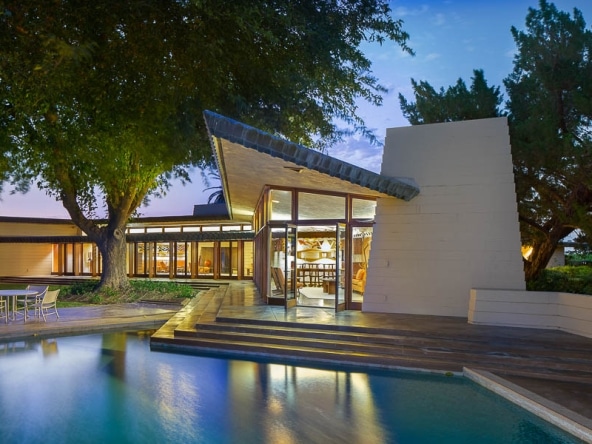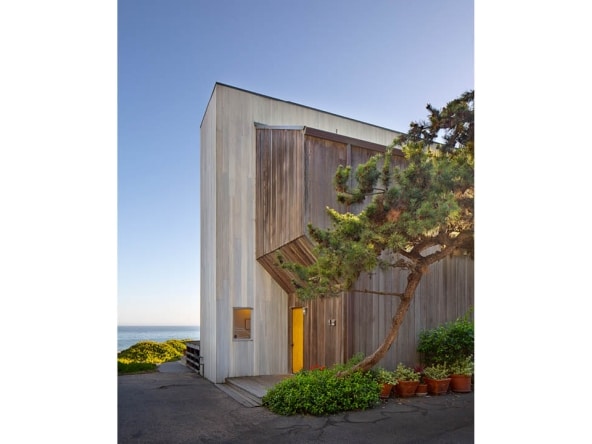Case Study, in duplicate
Rodney Walker’s landmark House 16 helped to define modern living but then was demolished. Now his sons have brought it back — twice.
Written by Bettijane Levine, Times Staff Writer
CRAIG and Bruce Walker live 20 miles apart but awake each morning in nearly identical new hilltop homes, post-and-beam structures with open floor plans and walls of glass. To them, the twin houses are a homage to their late father, Rodney Walker, and to the first family home he built 60 years ago.
But to the architecture world, the homes represent much more: They are near-replicas of Case Study House 16, part of the landmark post-World War II program that brought modern architecture to mainstream America. Although Rodney Walker’s original design was torn down two years ago, it has been re-created not once, but twice: in Camarillo, where Bruce lives, and in Ojai, where Craig is putting the finishing touches on his own version.
FOR THE RECORD:
Case Study house: In last week’s article on the late builder Rodney Walker, Case Study House No. 7 in the landmark architecture program was incorrectly listed as “moved or demolished.” The house still stands in its original location.
What’s most unusual isn’t that the Walker sons have built the same house from the same resurrected plans. It’s the fact that until about five years ago, they had little idea that their lovably eccentric father was such an important figure in architecture.
Not until historians came calling for more information about their father’s work, did Bruce and Craig begin to appreciate his place in the evolution of the modern home. Their dad, who died in 1986, never talked much about his professional success. He left behind no records of what he built, or where. He left no copies of his architectural plans for posterity. All the sons had were memories, along with a few photos and faded magazine spreads from the ’40s and ’50s.
And so began a journey, not just to better understand their father’s legacy, but to live with a significant part of it: their childhood home, one of their father’s greatest accomplishments, Case Study House 16.
SITUATED on 3 1/2 acres above Beverly Hills, Case Study House 16 was a relatively simple structure that was easy and inexpensive to build in 1946. It had a kind of newfangled elegance: clean lines, soaring roof, an airy interior instead of the usual enclosed rooms. “Modern conveniences” were included: a dishwasher and radiant heat.
For John Entenza, editor of Arts & Architecture magazine, who discovered the house after it was built, it embodied the breakthrough modern aesthetic he hoped to encourage with his Case Study project.
Photographer Julius Shulman chronicled the Case Study houses and knew most of the architects involved, including midcentury legends such as Richard Neutra and Pierre Koenig. Shulman remembers Rodney Walker as brilliant and delightful to deal with, a fellow who had excellent relationships with his clients.
“He never tried to foist any impractical ideas off on them,” Shulman says. “People who came to Rodney knew they were going to get a good house. And they always did. He gave them houses they loved to live in, because he was down to earth and real. Unlike most architects, he wasn’t egotistical at all.
“I think Rodney helped introduce contemporary architecture to a wider range of the public than most architects working at that time.”
Critics have described Walker’s homes as expressive and sincere. Crosby Doe, a real estate agent who specializes in architecturally significant homes, calls him “a true individualist. He was wonderful at creating great volume in glass, and capturing the drama of the site,” Doe says. “What it always boils down to with a house is this: Is it wonderful? Is it going to give you something in terms of your everyday life? Walker’s houses did.”
Aesthetics were important, but Rodney aimed to achieve so much more. Bruce, 63, and Craig, 57, recall how their father preached to them ? and to anyone else who would listen ? about the need to build high-quality houses at a low cost, and to eliminate every speck of waste.
“If he needed 3 feet from a 4-foot piece of wood, he’d save the unused 12 inches for interior built-ins,” Bruce says.
The brothers sometimes tagged along to construction sites, where their father wielded hammers and saws and quite literally built his houses by hand. Rodney wasn’t an architect and never yearned to be one. He preferred the title designer-builder, his sons say, because he was as passionate about the physical act of putting a house together as he was about designing it. In later life, when the American Institute of Architects offered to bestow upon him the honorary title of architect, Rodney respectfully declined, Craig says. It just wasn’t important to him.
Rodney reveled in his role as head of a photogenic clan. With his wife, Dorothea, and five fine-looking children, they formed a sort of Von Trapp family troupe. All played recorders, occasionally gave concerts and looked as if they might break into “Edelweiss” at any time.
Bruce and Craig think their father built between 75 and 100 houses in the Los Angeles area but can only identify 35, based on personal recollections and those of family and friends. Three were chosen for the Case Study program and were therefore written about in architectural and consumer magazines. If not for that, there might be no written record at all of his accomplishments.
PART of the genius of many Case Study houses is not only how they redefined modern living in the ’40s, ’50s and ’60s, but how their designs remain so relevant. Flexible floor plans with spaces that can serve dual purposes, an appreciation for indoor-outdoor living, the use of new technology and techniques to create distinctive, clean-lined quarters ? these principles, still important today, were what drew nearly 4,000 people to see Case Study House 16 the day after it appeared on the cover of a Los Angeles Times Sunday magazine.
Bruce and Craig Walker say they chose to re-create famed No. 16 not because it was part of the Case Study program, but because it suited their needs. Both are married, with grown children, and both say the 2,000-square-foot plan is as practical today as when it was built. The plan calls for an expansive main room with two bedrooms and baths on one side, and another bedroom and bath on the other side, near the kitchen and dining room. A fabulous roof garden provides an extra 1,000 square feet of living space that can be enclosed and converted into extra living quarters if necessary.
Both brothers say they had revisited the 1946 house over the years. But the last time they called, wanting to take another look, they learned that it was gone.
“Bruce and I were on our way to a meeting and phoned the owner to ask if we could look at a few things,” Craig says. “He said no, because it’s just been torn down. We were shocked.”
The owner said it had fallen into disrepair and would have been too costly to rehabilitate. That left the brothers with no original house and no plans to use as reference.
Bruce, an acoustical engineer and oboist, called everyone he knew who might have information ? even the widow of his dad’s carpenter ? to no avail. Armed only with some old photos and a 1948 issue of House & Garden magazine, which showed a mini picture of the plan in a photo essay on the Walker house titled “The House That Does Not Depend on Servants,” he set out to build.
“I knew from being involved with some of my dad’s projects how he built walls and laid things out,” Bruce says. “And I have all this design software on my computer. So I just took the old articles and created a plan for how things should go together.”
He turned over that plan, along with the old photos, to an architect and a structural engineer who worked their magic to meet current building requirements.
By the time Craig, a secondary school teacher, was set to build his version, the brothers had learned ? through detective work and chance ? of a project their father had built in Louisville, Ky. That structure and a house for his sister in the Bay Area were believed to be the only homes Rodney built outside Southern California.
Bruce and his wife, Delores, went to Louisville.
“We had no idea exactly where it was,” Bruce says. “We just started driving around an area where we thought it might be. We turned a corner, and the house was in front of us.”
“The house” was Case Study 16, the identical design. Rodney had left a set of plans with the owner, who still lived there. She gladly turned them over.
BRUCE and Delores have been living in their Camarillo house for about four years; Craig and his wife, Debi, moved into their Ojai house early this year.
The homes are fraternal, rather than identical, twins. Craig added a two-story atrium and master bedroom to the original layout ? an idea he filched from another of his father’s designs. Bruce stuck more closely to the ’46 plan but turned one bedroom into a huge walk-in closet and replaced cantilevered stairs to the roof with a traditional staircase that provides storage underneath.
Of course, it wasn’t easy for contractors to comprehend or adhere to the specifics of midcentury construction, the brothers say. They won’t discuss costs, but they said in the battle between high quality and low cost, quality won.
“There are some areas in my house where quality didn’t exactly always win,” Bruce says with a chuckle, “but then neither did low cost.”
Rodney Walker built his houses with a small crew of two or three regulars ? no outsiders except plumbers and electricians. When he wanted to move earth or grade land, he often did it in a contraption he rigged himself: a large shovel-type item he attached to a rusty old Jeep. When he wanted to build a wall of windows, which often made his houses appear to float, he simply cut a groove in a piece of wood, set the glass into the groove, and puttied over it.
His sons were confronted with a cadre of subcontractors and high costs for grading hilltop lots, installing double-paned metal-framed windows (required by code), and all sorts of specialty materials to replace the relatively inexpensive ones their father used, some of which are no longer available.
Would they do it again? “Definitely,” says Craig. “We’d like to build another one in the future.”
“Absolutely,” says Bruce, “if I could afford to.”
FOR reasons Bruce and Craig have never determined, their father walked away from residential design and construction in the 1960s, when he was in his early 50s. For the next 25 years, he never looked back.
He started life anew from his home base in Ojai. He became a wine connoisseur, a gourmet cook and a jewelry designer. He bought and refurbished 10 condos in Hawaii and formed a corporation with friends that bought the Oaks hotel in Ojai, where he was pleased to present his newest recipes to dining room guests. He never took a salary, his sons say, and he enjoyed his time as a hotelier. When the thrill wore off, he stopped just as abruptly as he’d quit building.
But he never stopped cooking. His sons remember with delight that even in the kitchen, their father was cost-conscious.
“He’d have us taste something great he’d prepared, then he’d ask us to guess how much it cost to prepare it,” Bruce says.
At the time of his death from lymphoma 20 years ago, he was writing a cookbook titled “A Few Good Broths,” which featured easy, inexpensive recipes from around the world.
His sons say he never reminisced about building or his place in the realm of architecture.
“He didn’t think he had one,” Craig says. “He never saw himself as influential, never hobnobbed with those big names like Pierre Koenig. He wasn’t self-promoting.”
Rodney’s Case Study House 17 in Los Angeles also has been demolished, but his Case Study 18 in Pacific Palisades, as well as his masterpiece ? a 4,000-square-foot, steel-framed, hexagonal glass house with a triangular roof in Ojai ? remain celebrated treasures. This weekend, a sold-out tour of Rodney’s work will be conducted by the Society of Architectural Historians in association with the American Institute of Architects, whose annual convention opens today in Los Angeles.
Bruce says that only recently have he and his brother gotten a strong desire “to discover what our dad had really done.” Before then, all they knew was that he’d built some really wonderful houses and that he made great spaghetti.
Bettijane Levine can be reached at [email protected].
The Case Study houses
The Case Study House program was started by Arts & Architecture editor John Entenza in 1945, and it ran until 1966, when the magazine ceased publication. Some houses were built specifically for the program; others were brought in later because they represented design that was inventively modern and relatively low-cost. According to Elizabeth A.T. Smith, author of the definitive “Case Study Houses,” the most iconic designs came in the later years, when industrial materials such as steel were more readily available and homeowners wanted a higher degree of finish. Of the 36 Case Study designs, 25 were actually built. (For reasons that remain unclear, the same number was assigned to different projects.) The completed homes are listed below with notes about demolition or significant remodeling, as researched by the Los Angeles Conservancy’s Modern Committee:
No. 1: Julius Ralph Davidson, 1945-48. 10152 Toluca Lake Ave., North Hollywood.
No. 2: Sumner Spaulding and John Rex, 1945-47. 857 Chapea Road, Pasadena (listed as Chapman Woods/Arcadia in some references).
No. 3: William W. Wurster and Theodore Bernardi, 1945-49. 13187 Chalon Road, Los Angeles (Mandeville Canyon).
No. 7: Thornton Abell, 1945-48. 634 N. Deerfield Ave., San Gabriel. House has been moved or demolished.
No. 8: Eames House. Charles and Ray Eames, 1945-49. 203 Chautauqua Blvd., Pacific Palisades.
No. 9: Entenza House. Charles Eames and Eero Saarinen, 1945-49. 205 Chautauqua Blvd., Pacific Palisades. Remodeled.
No. 10: Kemper Nomland and Kemper Nomland Jr., 1945-47. 711 San Rafael Ave., Pasadena.
No. 11: Julius Ralph Davidson, 1945-46. 540 S. Barrington Ave., West Los Angeles. House has been moved or demolished.
No. 15: Julius Ralph Davidson, 1947. 4755 Lasheart Drive, La Ca?ada Flintridge.
No. 16: Rodney Walker, 1946-47. 9945 Beverly Grove Drive, Beverly Hills. Demolished.
No. 17: Rodney Walker, 1947. 7861 Woodrow Wilson Drive, Los Angeles. Demolished.
No. 18: West House. Rodney Walker, 1947-48. 199 Chautauqua Blvd., Pacific Palisades.
No. 20: Bailey House. Richard Neutra, 1947-48. 219 Chautauqua Blvd., Pacific Palisades.
1950: Raphael Soriano, 1950. 1080 Ravoli Drive, Pacific Palisades. Remodeled beyond recognition.
No. 16: Craig Ellwood, 1952-53. 1811 Bel Air Road, Bel-Air.
No. 17: Craig Ellwood, 1954-55. 9554 Hidden Valley Road, Beverly Hills. Remodeled beyond recognition.
No. 18: Fields House. Craig Ellwood, 1956-58. 1129 Miradero Road, Beverly Hills. Remodeled beyond recognition.
No. 20: Bass House. Buff, Straub & Hensman, 1958. 2275 N. Santa Rosa Ave., Altadena.
No. 21: Pierre Koenig, 1958. 9038 Wonderland Park Ave., West Hollywood.
No. 22: Stahl House. Pierre Koenig, 1959-60. 1635 Woods Drive, West Hollywood.
No. 23: Triad. Killingsworth, Brady & Smith, 1959-60. Rue de Anna, La Jolla. One of the three homes has been remodeled.
No. 25: Frank House. Killingsworth, Brady, Smith & Assoc., 1962. 82 Rivo Alto Canal, Long Beach.
No. 26: Harrison House. Beverley Thorne, 1962-63. San Marino Drive, San Rafael.
No. 28: Buff & Hensman, 1965-66. 91 Inverness Road, Thousand Oaks.
Apartments
No. 1: Alfred N. Beadle and Alan A. Dailey, 1963-64. 4402 28th St., Phoenix.




