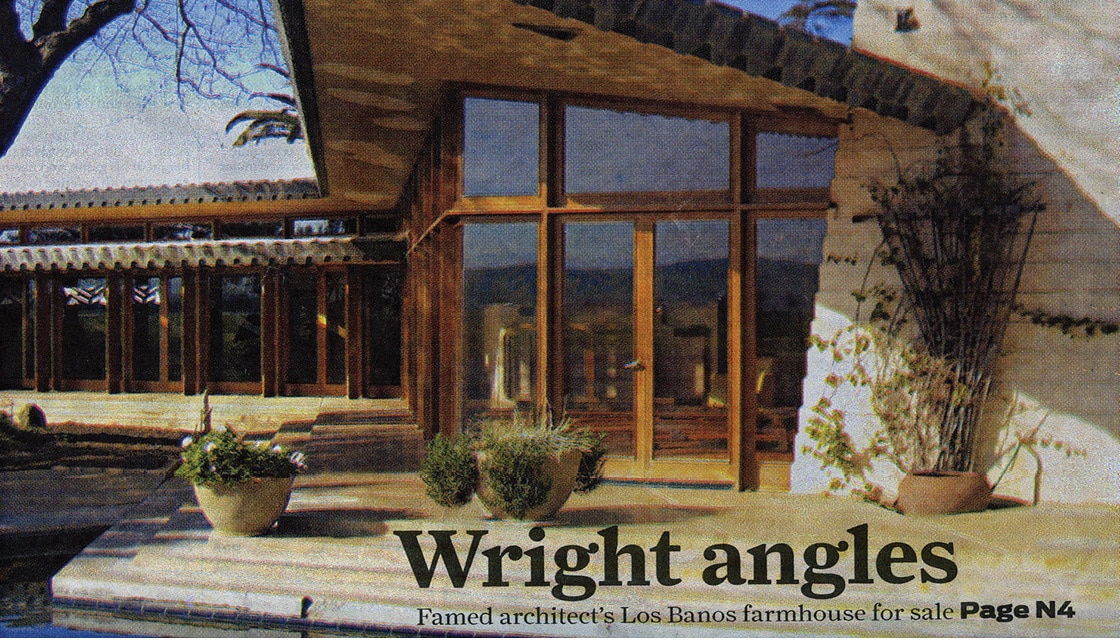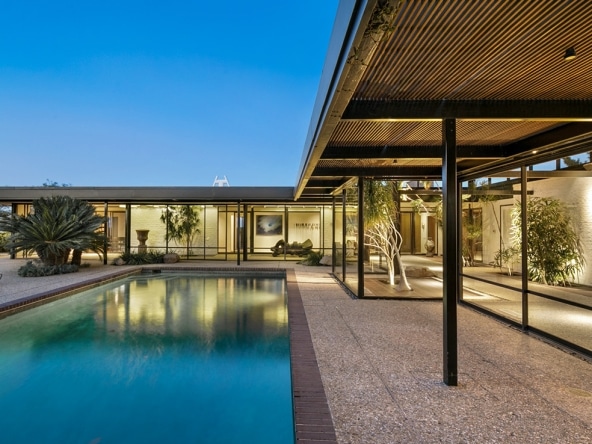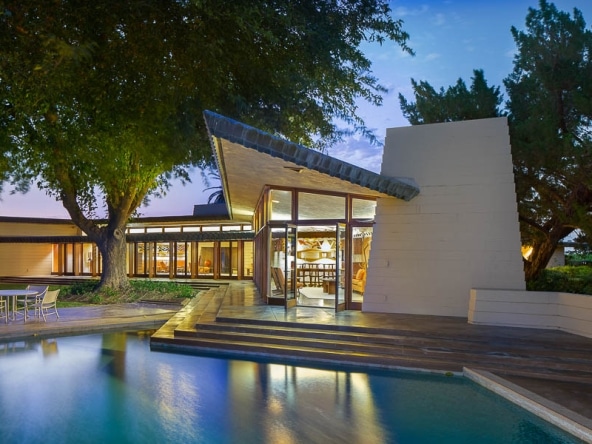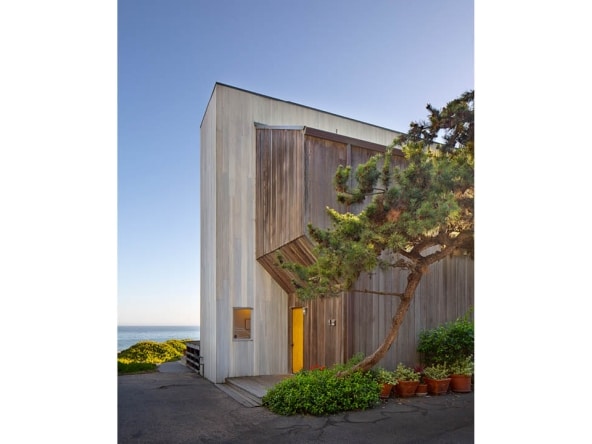The southern edge of Los Banos (Merced County), where only dusty roads and distant silos interrupt the endless landscape of tilled Central Valley soil, seems an unlikely place to happen upon the work of America’s architectural icon. But past the cattle feedlot and leaning hay barn, deep in a field where winter wheat and cantaloupe mark the seasons, sits a ranch house designed by an aging Frank Lloyd Wright.
It is the third-to-last California residence drawn by the master of suburban homes, and one of only two currently on the market, …
… … obscured from the road by a cluster of walnut trees, the cinderblock structure forms an angular, shallow U. The living room at the base looks onto the garden through a wall of windows and French doors. Twin wings swing open to 120 degrees, a row of bedrooms radiating outward on the north side, the kitchen and play room on the south, before giving way to a palm-shaded swimming pool.
The original owners, Randall “Buck” and Harriet Fawcett, met Wright while taking an architecture course at Stanford University, according to a memoir of the home by Henry Whiting II, an architectural writer and husband of the couple’s daughter Lynn.




