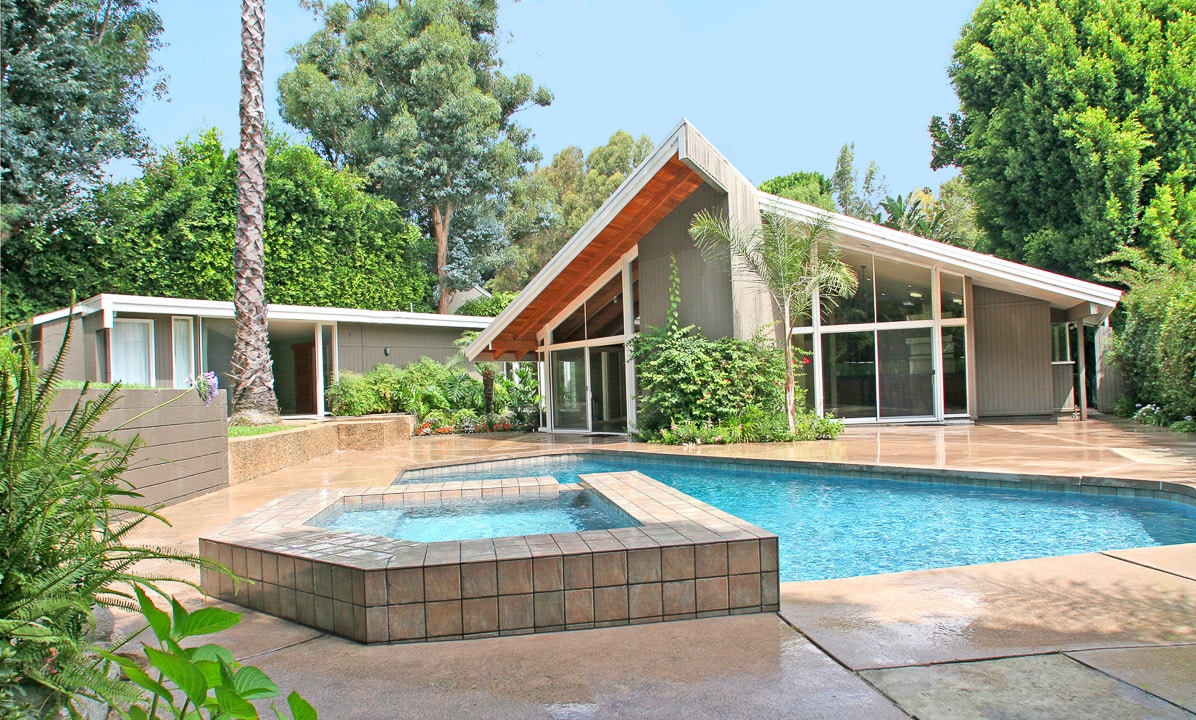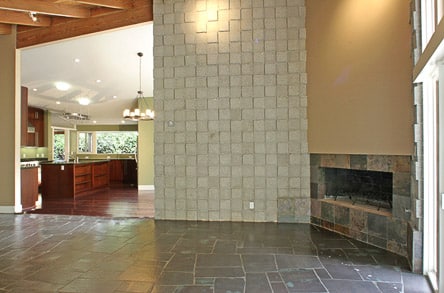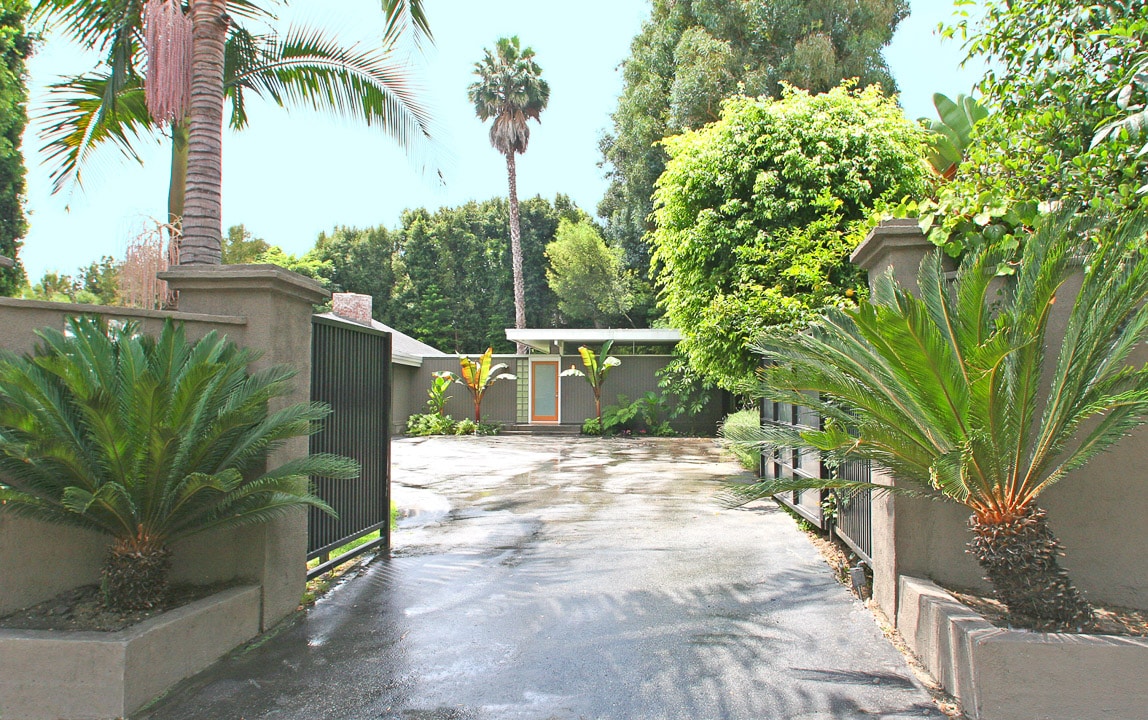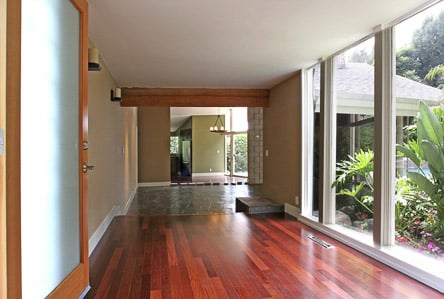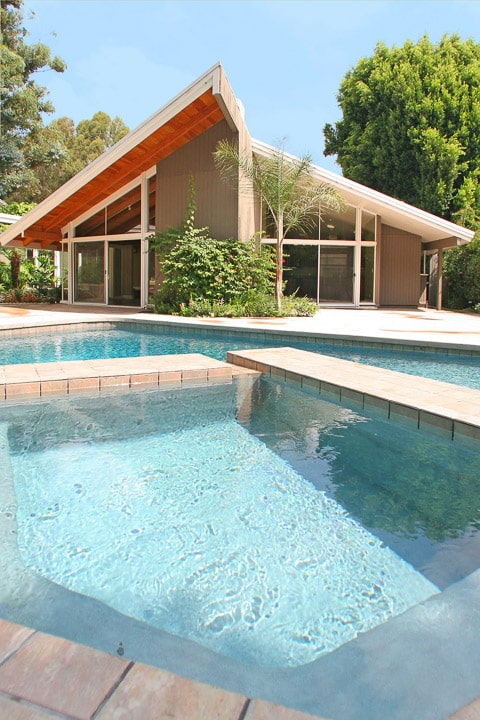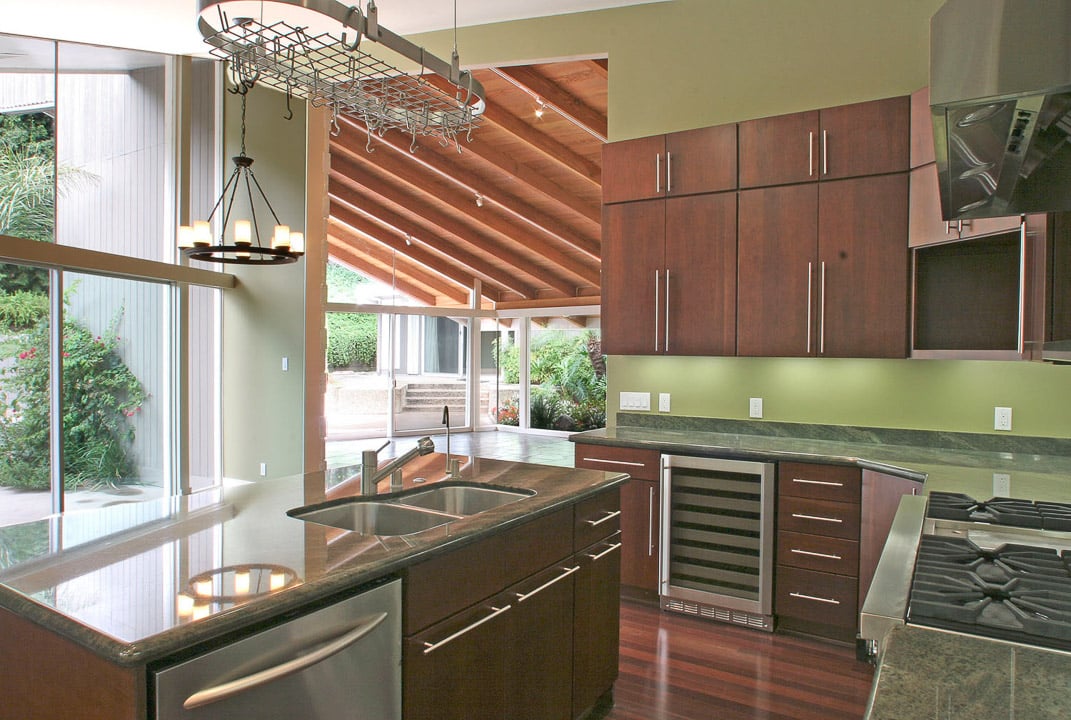Palmer & Krisel, Architects
Description
Beyond a walled and gated entry, one discovers this quintessential mid-century showplace designed by Palmer and Krisel, architects. The open floor plan merges into a remarkable blend of spaces while maintaining an unfettered indoor/outdoor flow for year-round entertaining. It boasts a living room with fireplace, vaulted ceilings, floor-to-ceiling windows and slate flooring. Its gourmet kitchen with center island features custom cabinets and stainless appliances. A generous master suite with walk-in closets and bath with stone floors is accompanied by two spacious guest bedrooms. Private, landscaped gardens replete with an inviting pool and spa complement all that surrounds.
Details
- Property ID: 619
- Bedrooms: 3
- Bathrooms: 3
- Garage: 2
- Property Type: Single Family Home
- Property Status: Notable Sale, Sold
- Architect: Palmer & Krisel, Architects
- Prop-State: CA
Contact Information
Address
- Address 11228 West Sunset Boulevard
- City Los Angeles
- State/county CA
- Zip/Postal Code 90024
- Country United States

