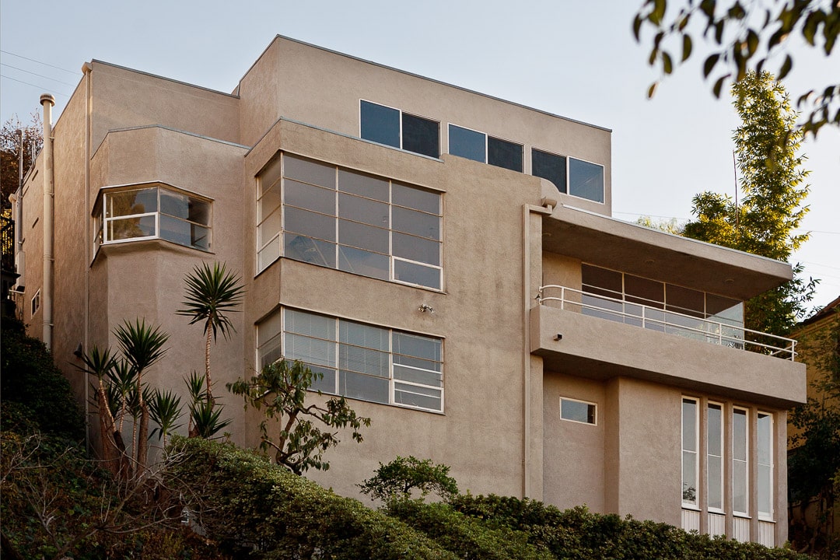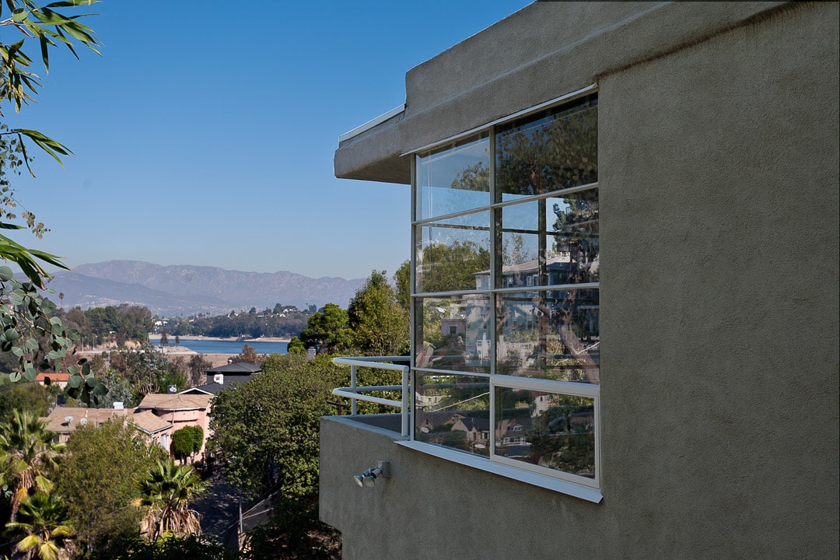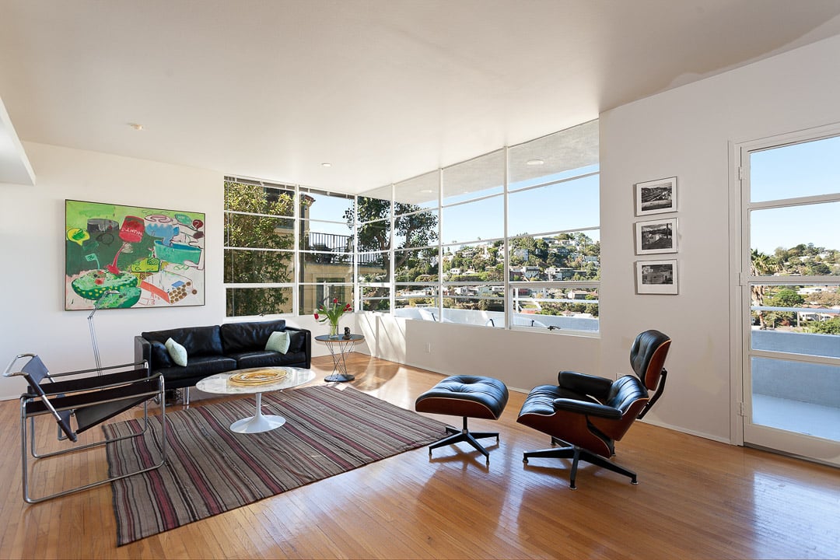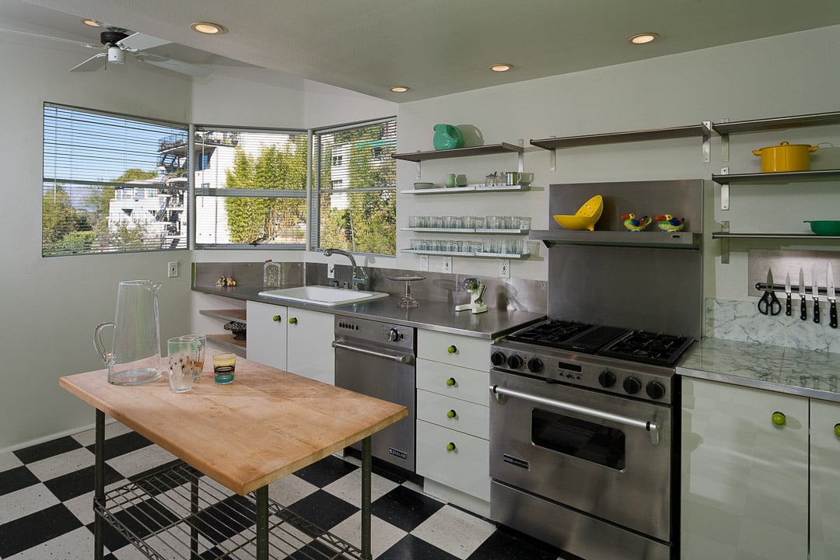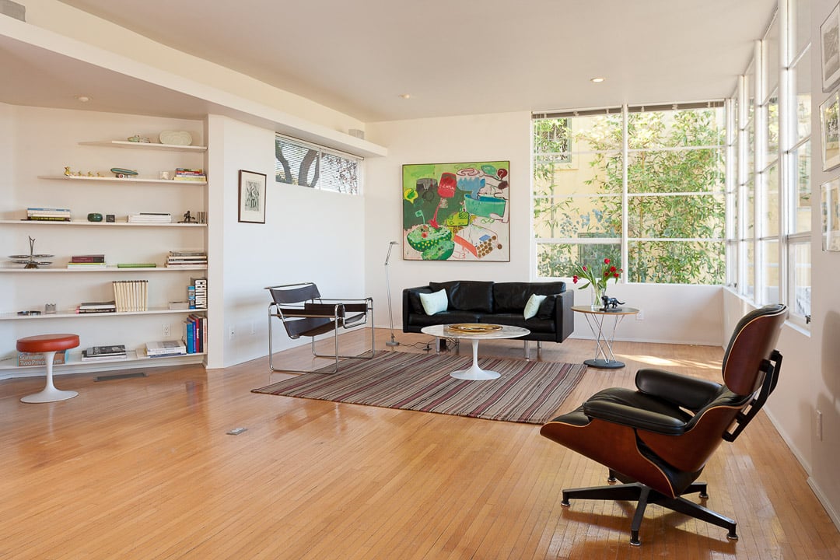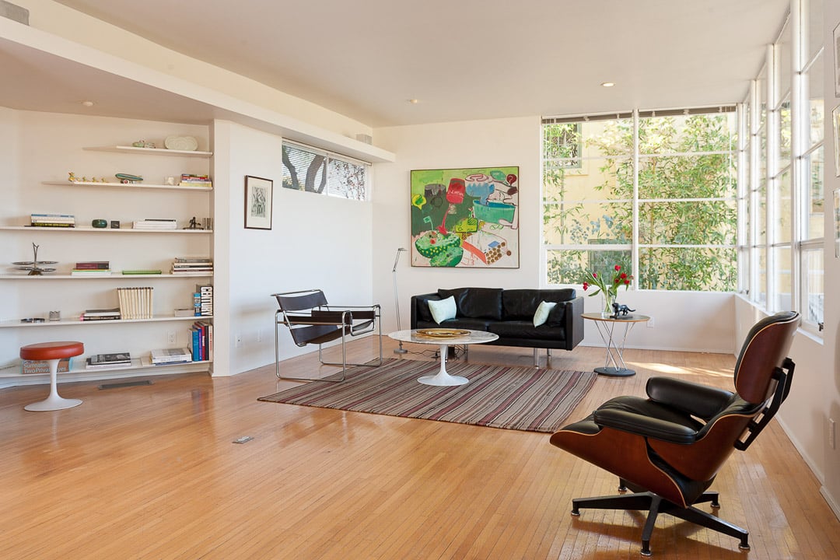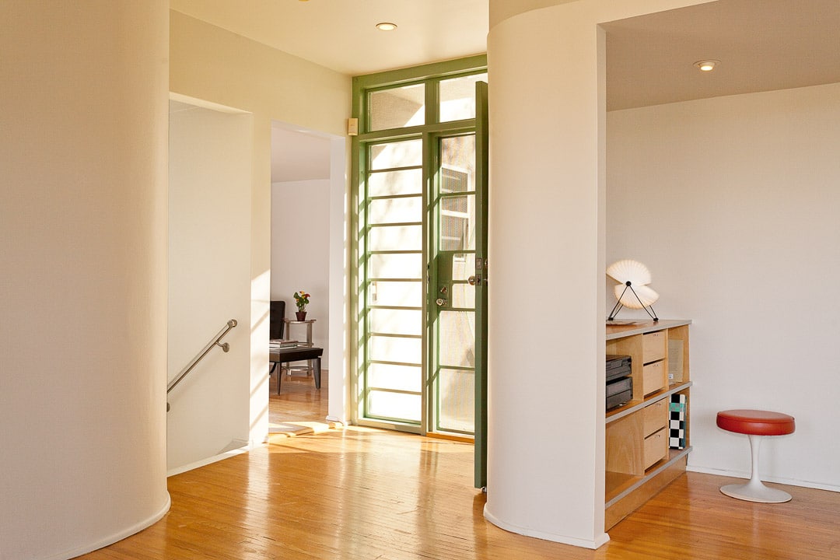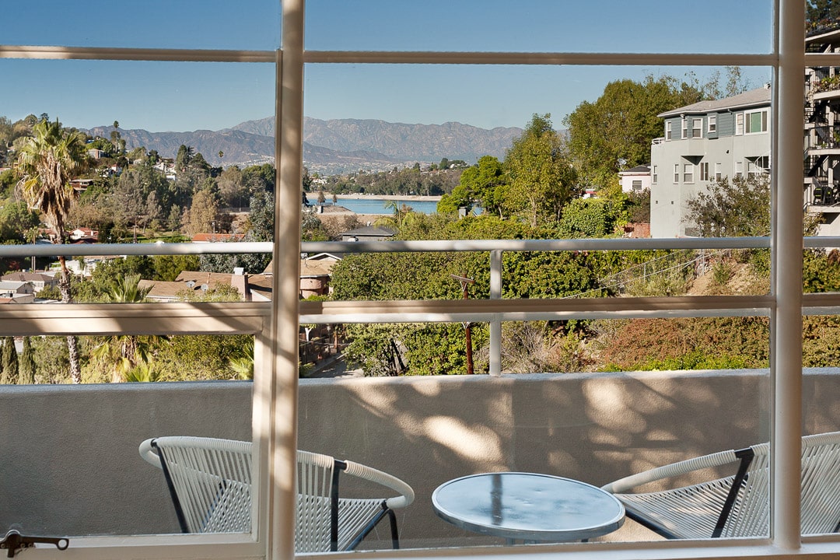William Kesling, Architect
The Collins House, 1936
Description
One of only a handful of Silver Lake houses by William Kesling, the Collins House, expresses the Streamline Moderne form, symbolizing the machine age optimism of the 1930’s. The rounded geometries of the facade continue in the horizontal bands of windows, in the curved interior magnesite staircase, and even in the curve of the exterior handrail approach, all classic elements of the style. The dramatic views of the Silver Lake Reservoir and the mountains beyond are visible through the light filled main living spaces as well as Kesling’s four vertical floor-to-ceiling windows in the master bedroom. The den could easily be converted to a third bedroom. The house was expanded to include a 3rd-story office, also designed to maximize the picturesque views of Silver Lake. 2 bedrooms, 2 bathrooms, den, living room with balcony, dining room, kitchen, attached garage and additional office space.
Details
- Property ID: 952
- Living Area: 2029 sf
- Bedrooms: 2
- Bathrooms: 2
- Garage: 2
- Property Type: Single Family Home
- Property Status: Notable Sale, Sold
- Architect: William Kesling, Architect
- Prop-State: CA
Contact Information
Address
- Address 1709 Silverwood Terrace
- City Silver Lake
- State/county CA
- Zip/Postal Code 90026
- Country United States

