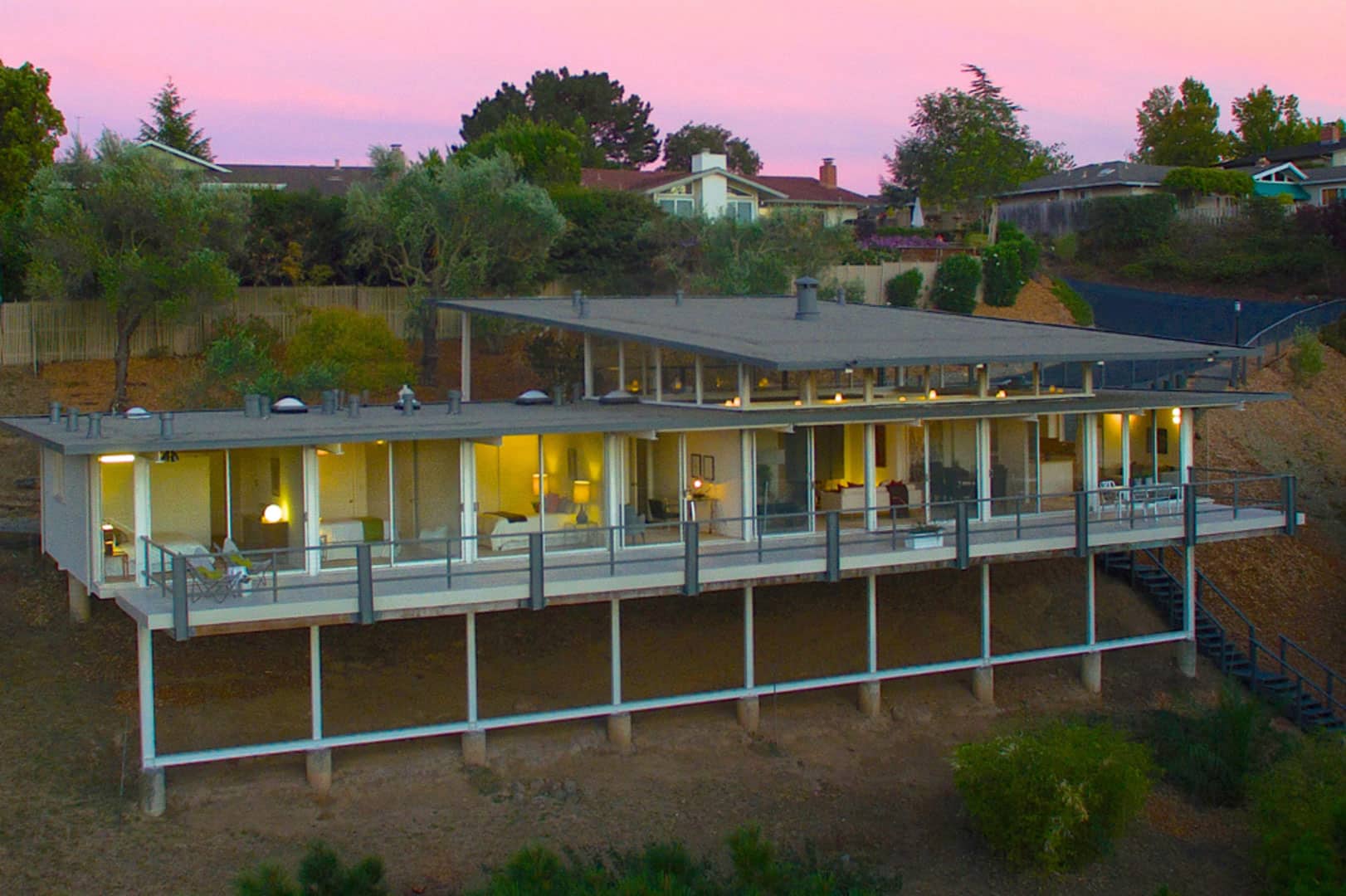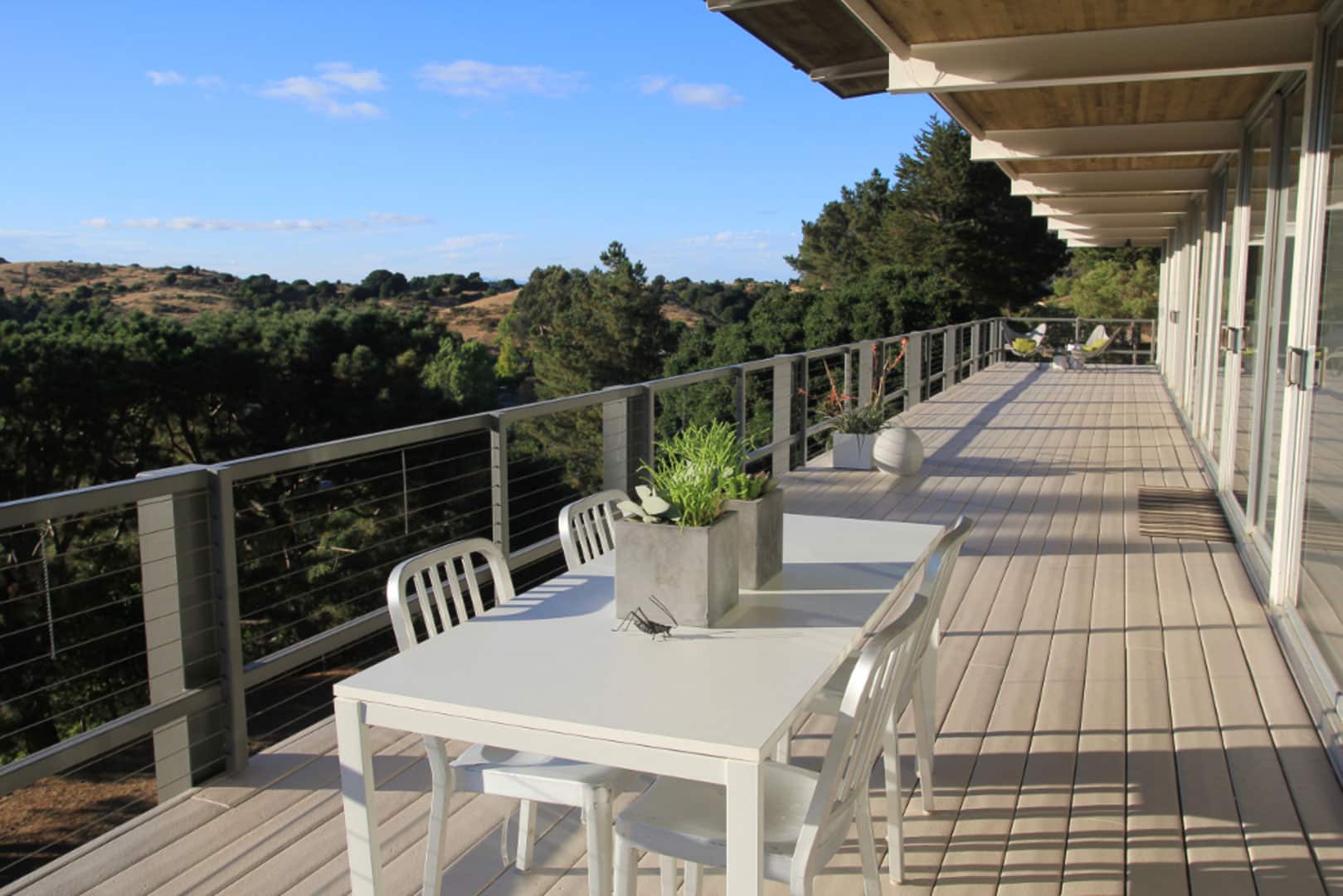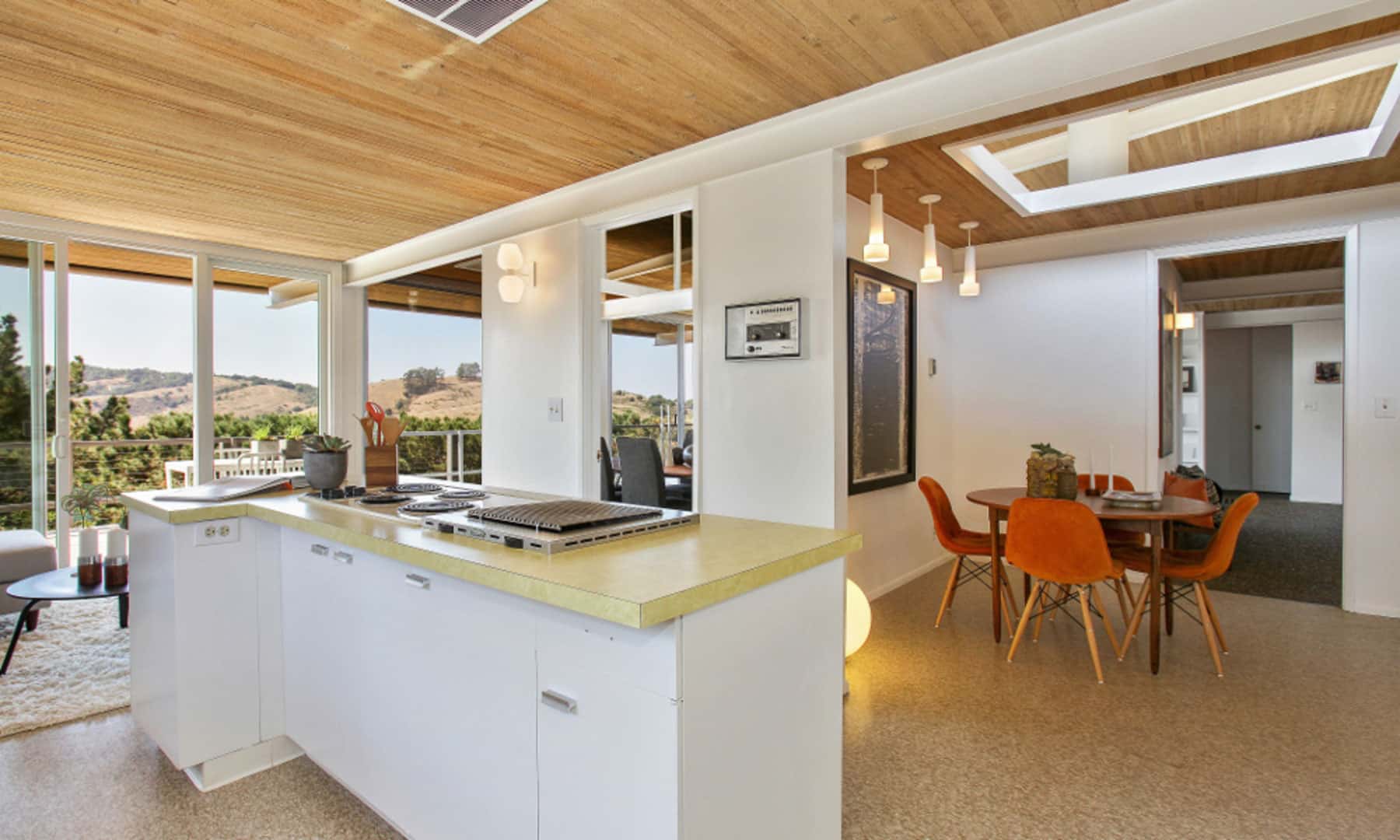Beverley David Thorne, Architect
Case Study House 26 - Harrison House, 1963
Description
Visionary American Modernist Architecture – Famous Arts & Architecture magazine’s Case Study House 26 / Harrison House. Visionary design by Beverley David Thorne, last living architect of the Case Study Program. This is a true, iconic modernist masterpiece. Located in San Rafael’s Peacock Gap, this home was sponsored as a demonstration project by Bethlehem Steel Company and Twentieth Century Homes in 1962-1963. This is the only Case Study House in Northern California. On a sloping hillside, Thorne designed a four bedroom one level home with minimal excavation by offsetting the main living space from the entry/carport, creating a ‘space platform.’ This panoramic view home features steel framework, walls of sliding glass and a 10′ x 80′ open deck that runs the full length of the house allowing outdoor access from every room. The open floor plan & seamless integration of the indoor/outdoor flow speaks to how we live today. This is the best of California living. Extant / Intact condition – Lovingly cared for with respect and pride by the original and only owners, The Ketcham Family. Peaceful and Private. Nature abounds. Close to golf, hiking & biking trails, restaurants, playground & windsurfing. The house is 1955 sq. ft. There are plans and renderings by Beverley Thorne for a 1400 sq. ft. addition below and pool. The oversized lot is a roomy 37,950 sq. ft. / .87 acre. Rare, once-in-a-lifetime opportunity to see or buy this notable gem.
Details
- Property ID: 1085
- Living Area: 1955 sf
- Bedrooms: 4
- Bathrooms: 2
- Architect: Beverley David Thorne, Architect
- Prop-State: CA
Address
Open on Google Maps- Address 177 San Marino Drive
- City San Rafael
- State/county CA
- Zip/Postal Code 94901
- Country United States





