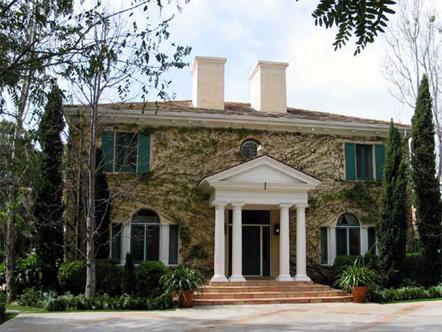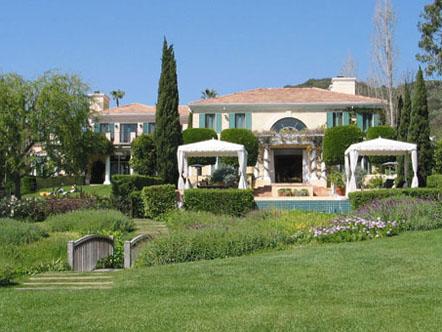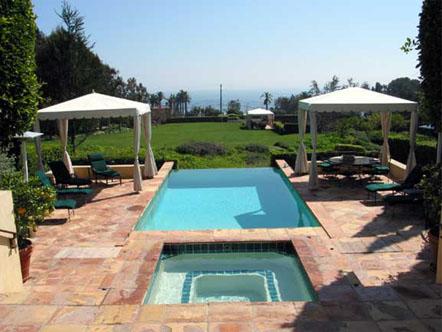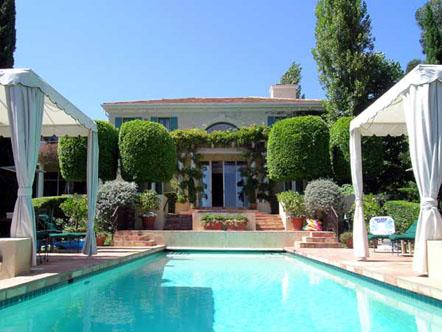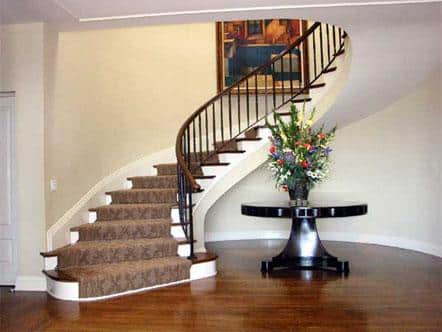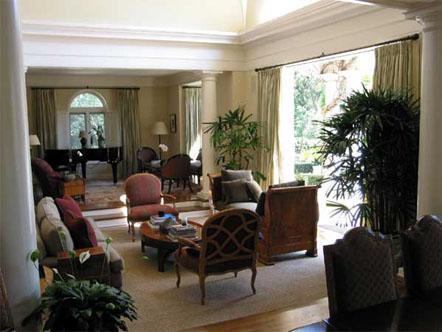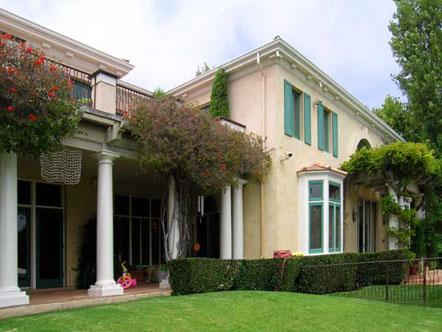Jack Warner
Palladian Estate
Description
A formal plan containing a grand wood staircase and elegantly proportioned entertaining spaces defined by white wood columns and mouldings. Past the pergola and the axially placed pool and spa, beyond the broad, rolling lawn, vast Pacific views. Inside, public symmetry gives way to finely appointed family comfort. Main Level: living room, dining room, parlor space, commercial-grade kitchen in stainless steel, granite and wood open to family area, office, 2 guest bedrooms plus 2 maids rooms and baths. Upstairs, 4 bedrooms and 5 baths, including master suite with his and her dressing areas and baths. Lower level screening room with dual video and dual 35 mm projectors are augmented by wet bar, billiard room and redwood wine cellar. Vegetable gardens and tennis court on almost 3 gated acres.
Details
- Property ID: 255
- Bedrooms: 6
- Bathrooms: 7
- Garage: 3
- Architect: Jack Warner
- Prop-State: CA
Address
- Address 29670 Eats Seavista Drive
- City Los Angeles
- State/county CA
- Country USA

