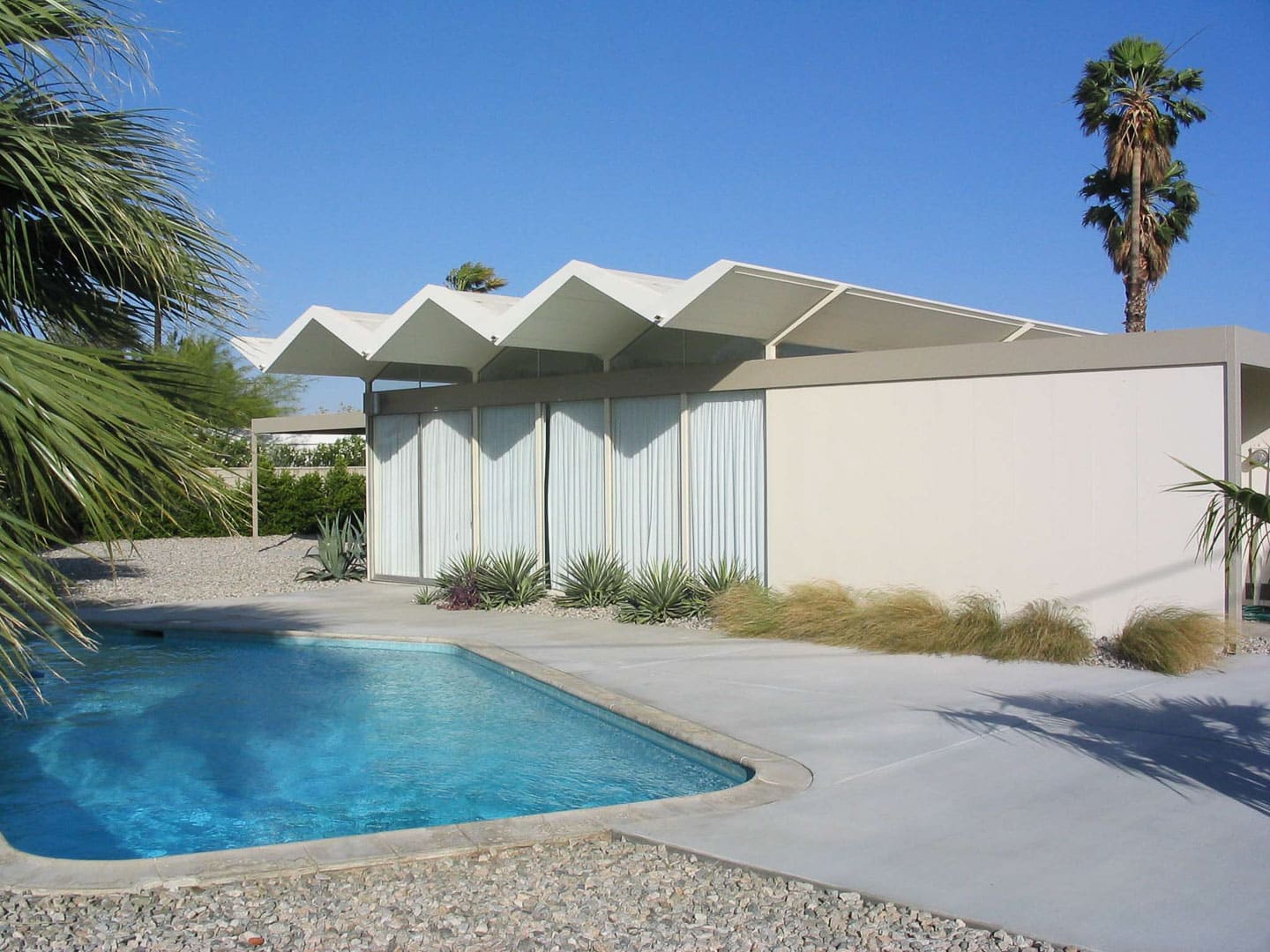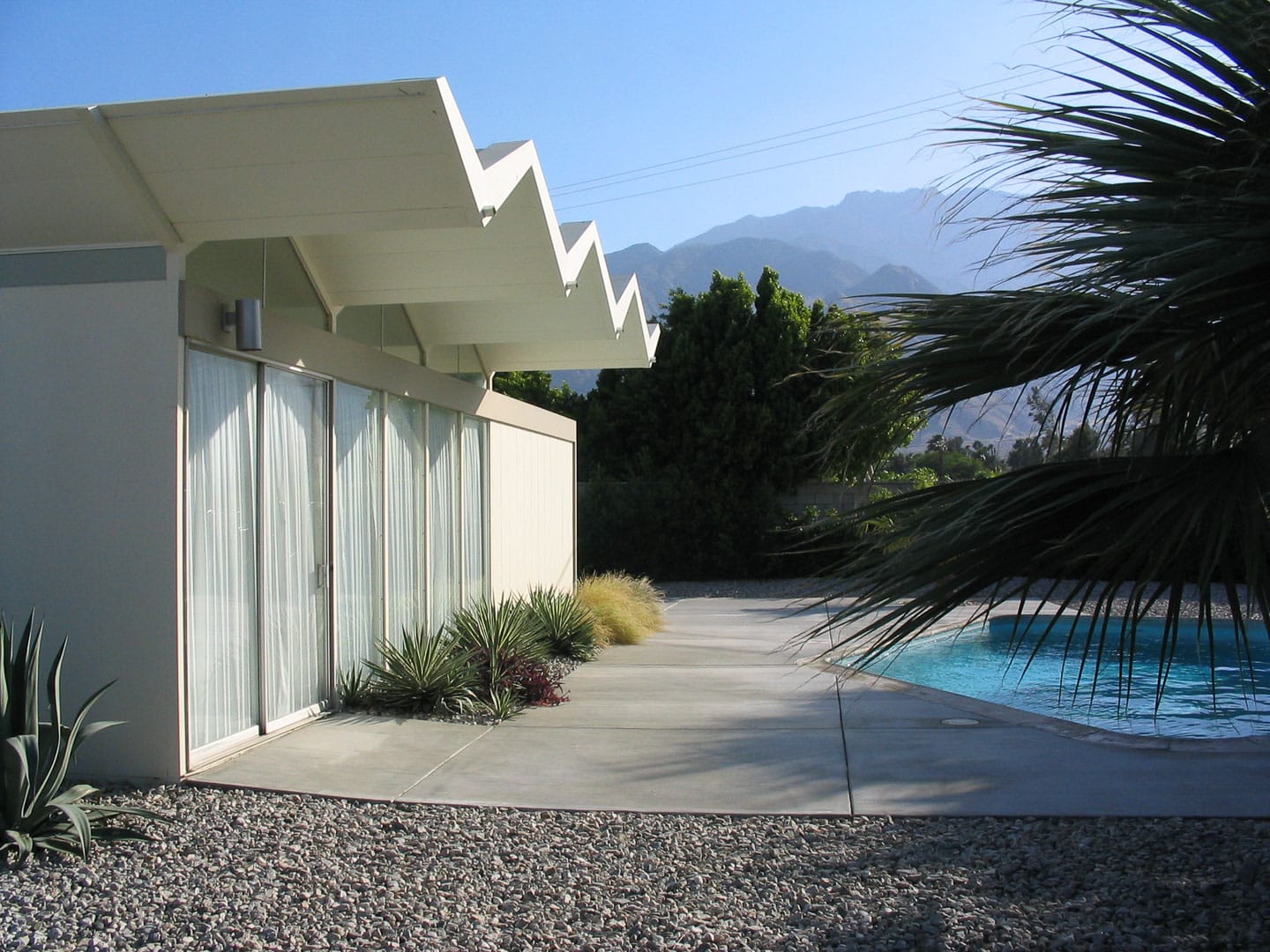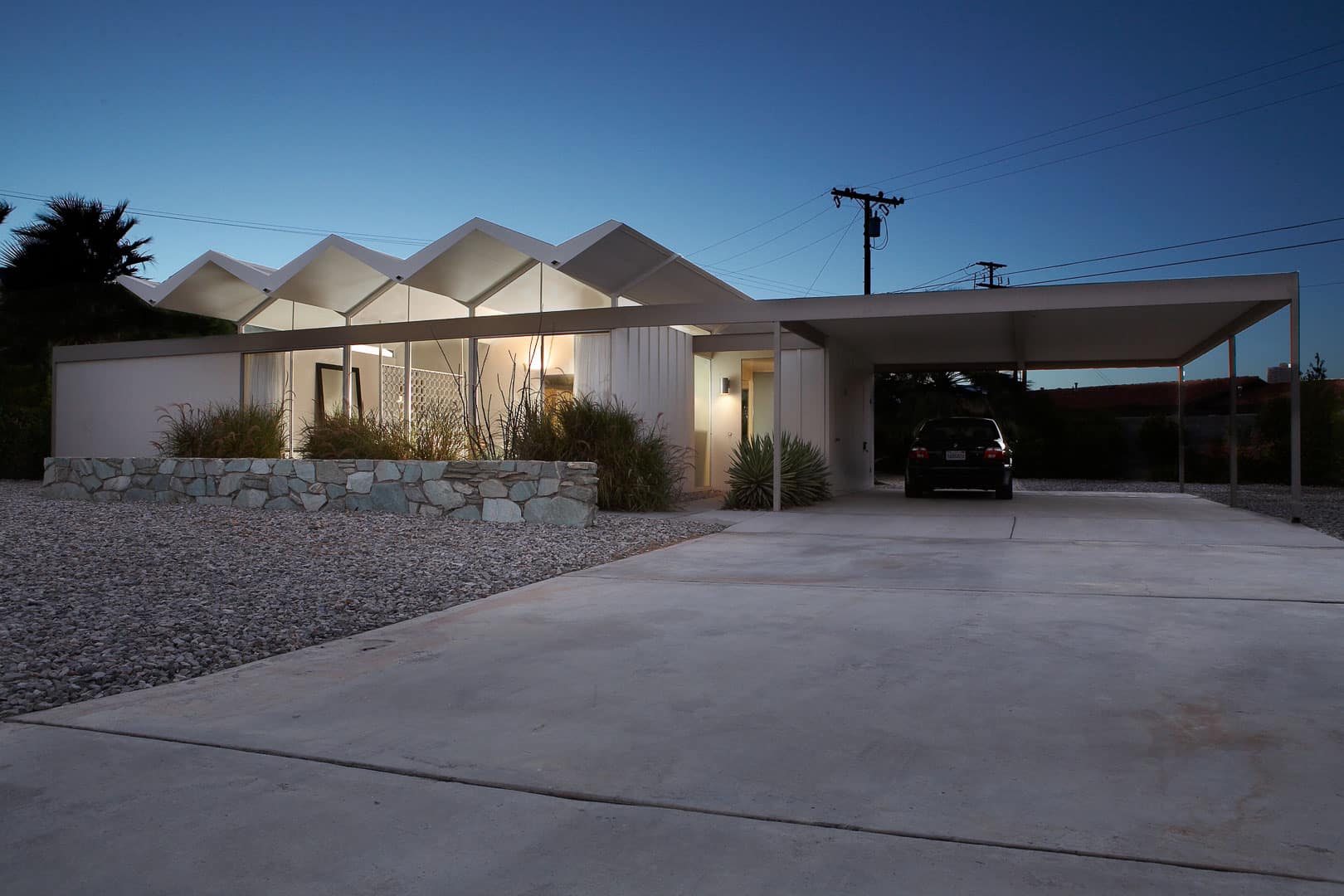Wexler & Harrison, Architects
The Barlow House, 1962
Description
One of seven steel development homes built in the early 1960’s designed by architects Donald A. Wexler and Ric Harrison. Sponsored by CalCorp and Rhee Metal, the steel homes were developed as a prototype to mass, modular, and affordable modern housing. One of only 2 in the series with the classic folded plate roof & now a Class 1 Historic Site. The residence has been restored with newer period bathrooms and kitchen. The open floor plan of the walled and gated residence includes a large living room, separate dining area, den/study, 2 bedrooms, and 2 baths. All rooms open out to patios with shaded overhangs or to the original swimming pool and grounds. A crisp interior of white surfaces and polished concrete flooring provides a fine backdrop for the presentation of vintage furnishings and artwork.
Details
- Property ID: 715
- Living Area: 2056 sf
- Bedrooms: 2
- Bathrooms: 2
- Property Type: Single Family Home
- Property Status: Notable Sale, Sold
- Architect: Wexler & Harrison, Architects
- Prop-State: CA
Contact Information
Address
Open on Google Maps- Address 300 East Molino Road
- City Palm Springs
- State/county CA
- Zip/Postal Code 92262
- Country United States





