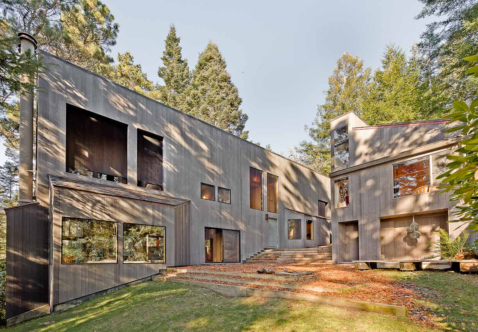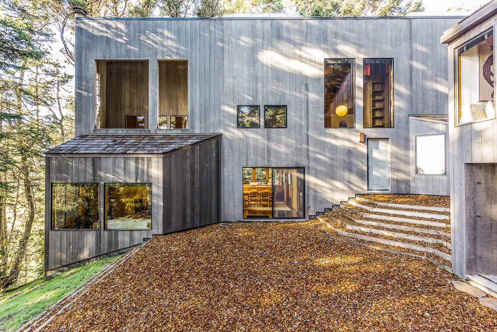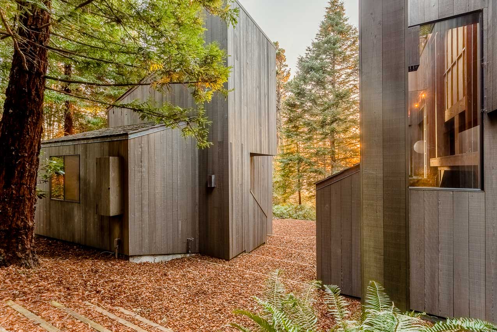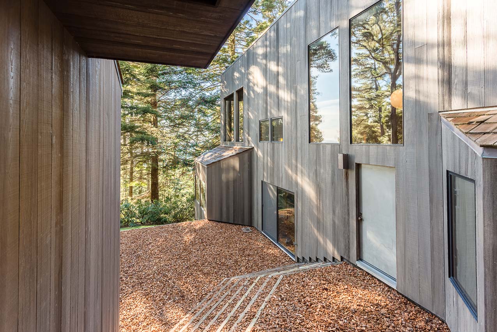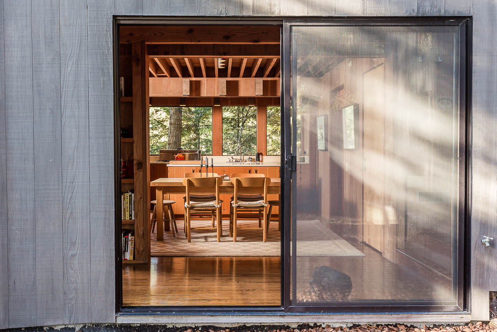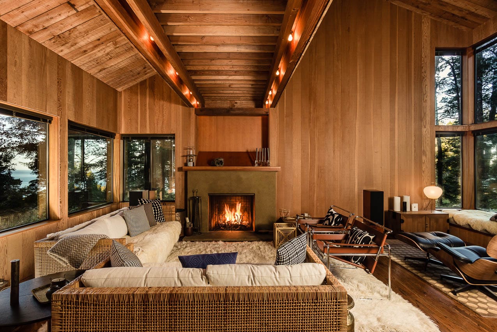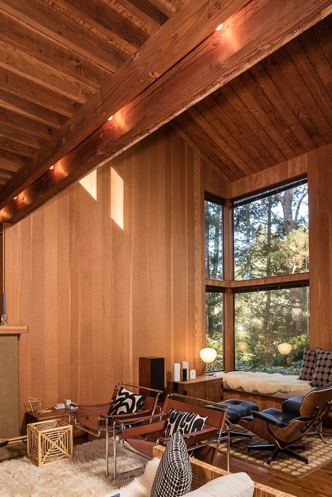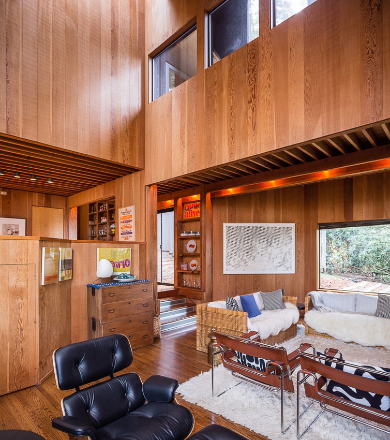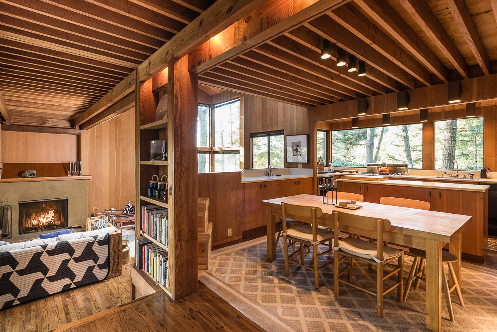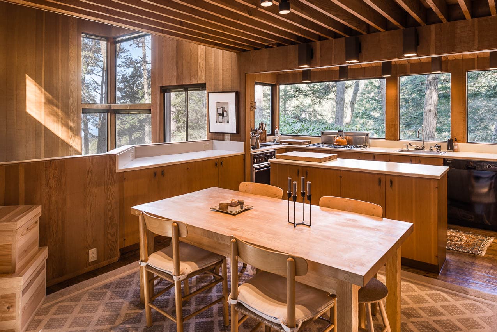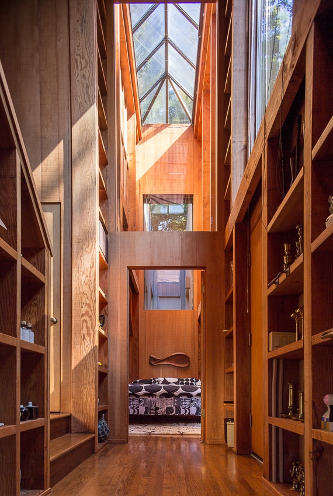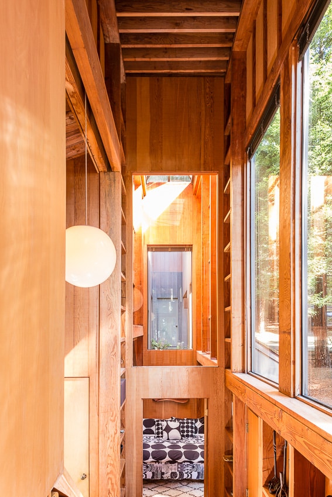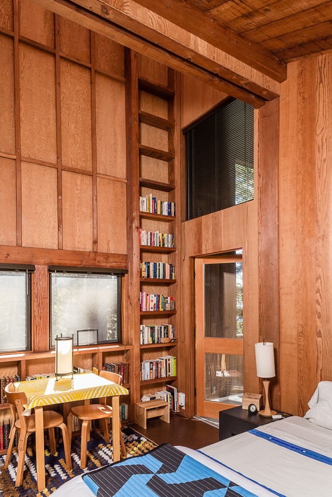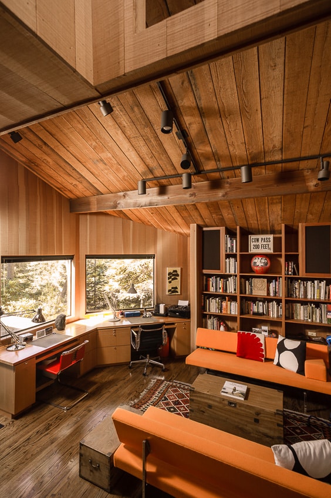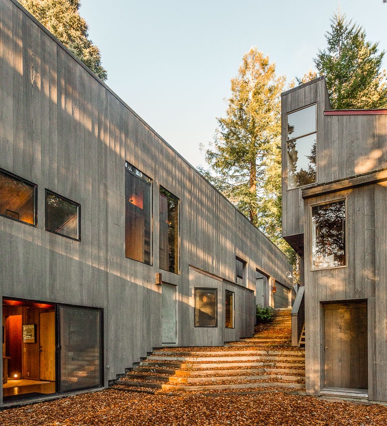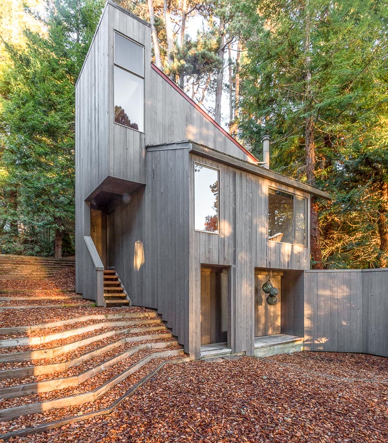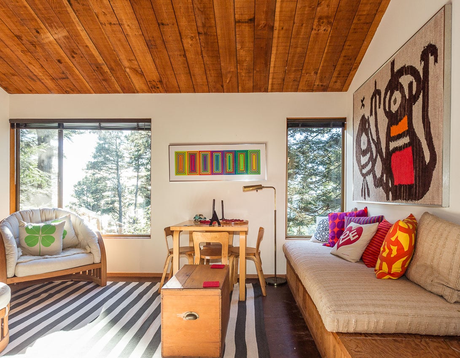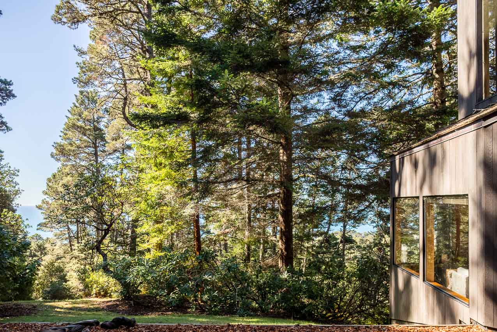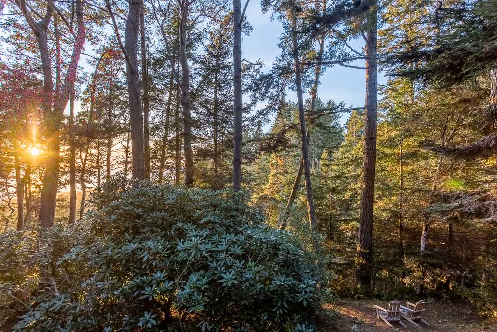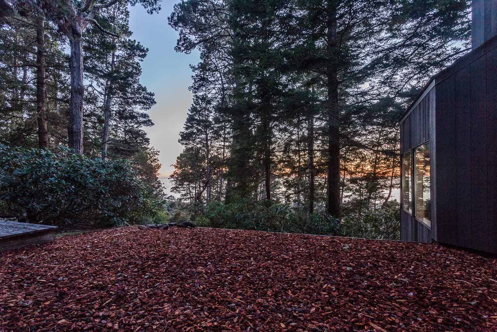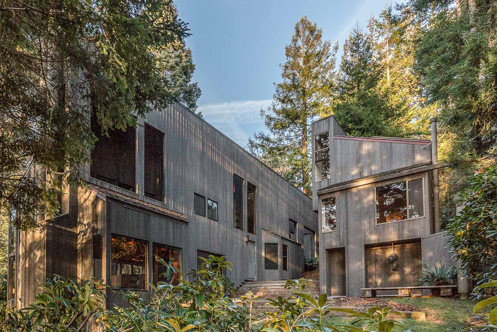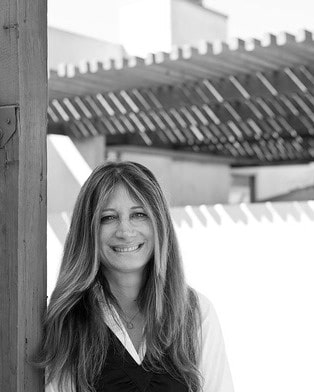William Turnbull Jr., FAIA
The Hines House, 1968
Description
William Turnbull, Jr. (with Charles Moore, Donlyn Lyndon, and Richard Whitaker) created the masterplan of the ecologically-designed 10-mile coastal stretch known as The Sea Ranch. One of the first private residences designed by MLTW-Moore/Turnbull with William Turnbull Jr. as lead architect, the plan’s dual program of “big house, bunk house” provides a gathering place for family, friends and visitors. Set on just over 1.5 acres of prime ocean/forest view property, Turnbull preserves the natural hillside by designing the levels of interior spaces to coincide with the slope. A vertical terrace between the two buildings affords both private courtyard and stairway with axial views of both the sea, and the forest.
Old growth redwood, Douglas fir interiors and 6 strategically placed skylights convey oneness with nature. Turnbull worked on the house from its construction until the end of his life, designing a kitchen expansion, library, view deck, and new skylights. The home won the Sunset/AIA Home of the Year Award in 1970, and has been extensively published in Japan, Europe and North America.
Details
- Property ID: 1182
- Living Area: 2408 sf
- Land Area: 1.5 acres
- Bedrooms: 3
- Bathrooms: 3
- No. of Garages: 1
- Garage: 2
- Year Built: 1968
- Architect: William Turnbull Jr., FAIA
- Prop-State: CA
Additional details
- Architect: William Turnbull, Jr., FAIA
Address
Open on Google Maps- Address 301 Chinquapin Lane
- City The Sea Ranch
- State/county CA
- Zip/Postal Code 95497
- Country United States

