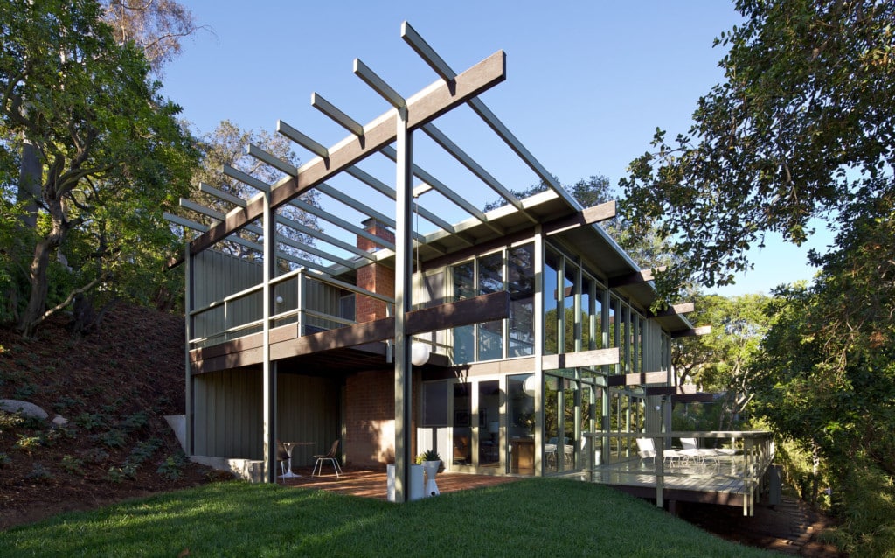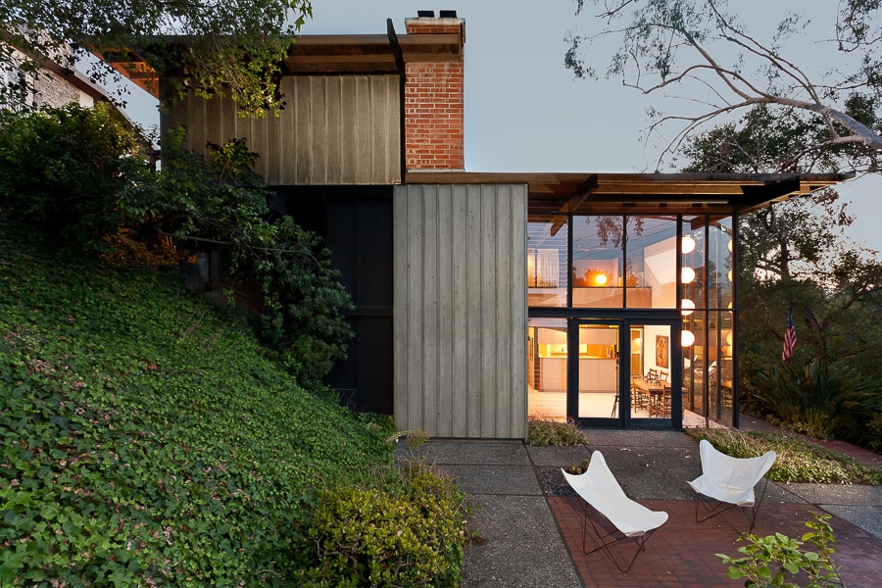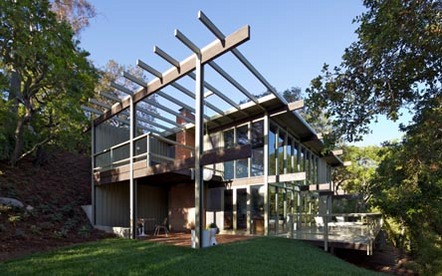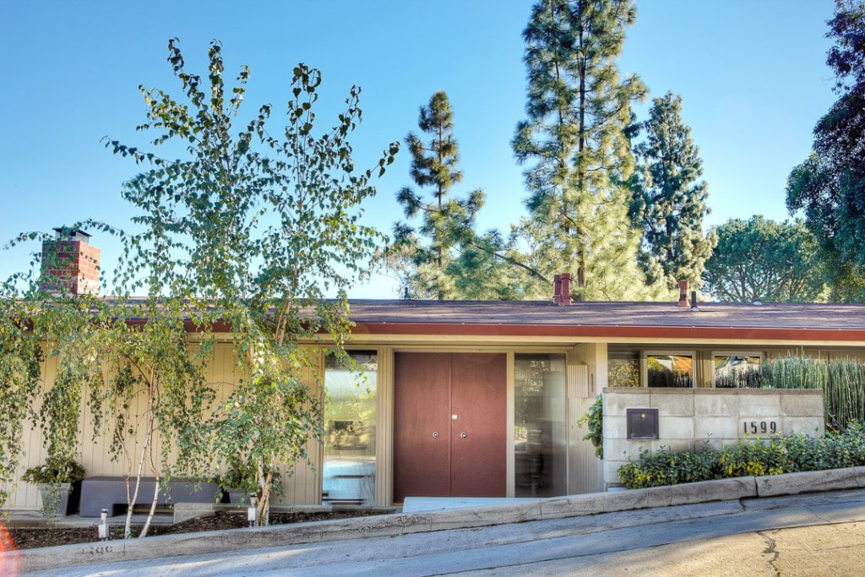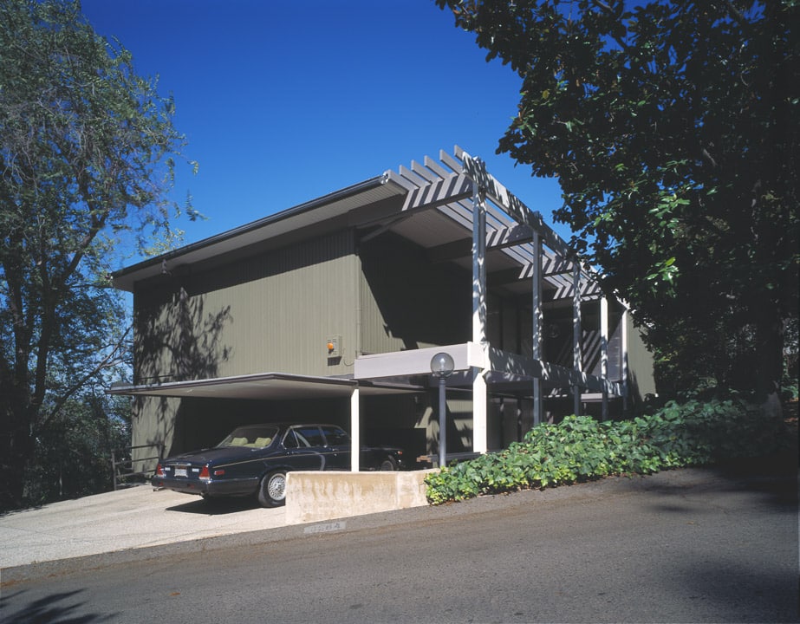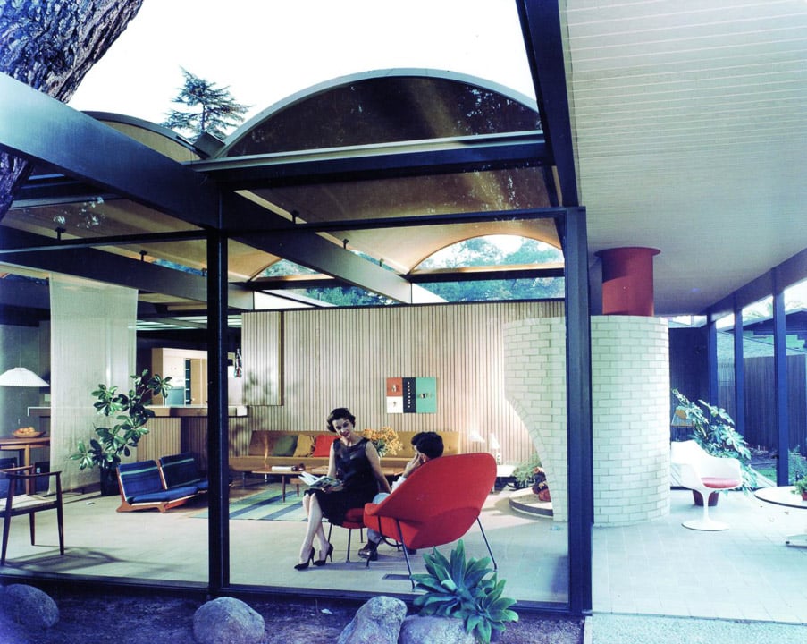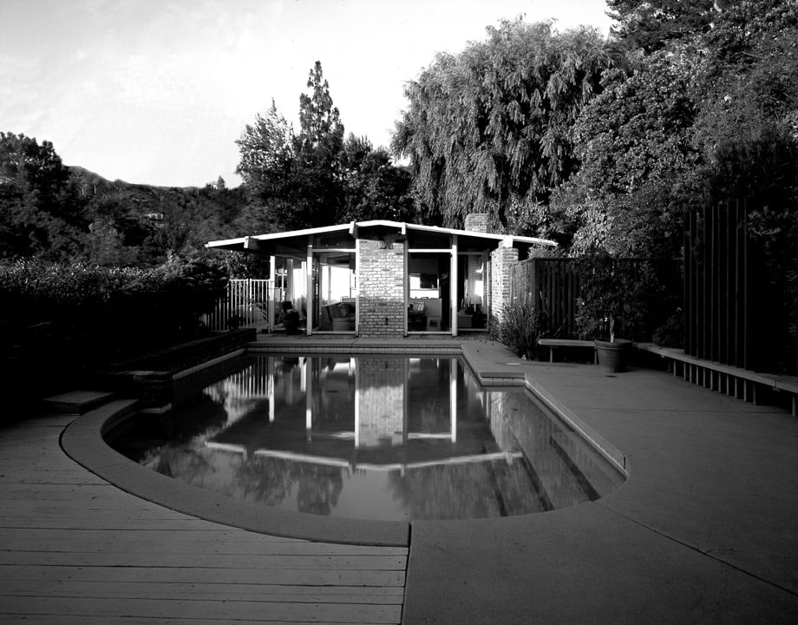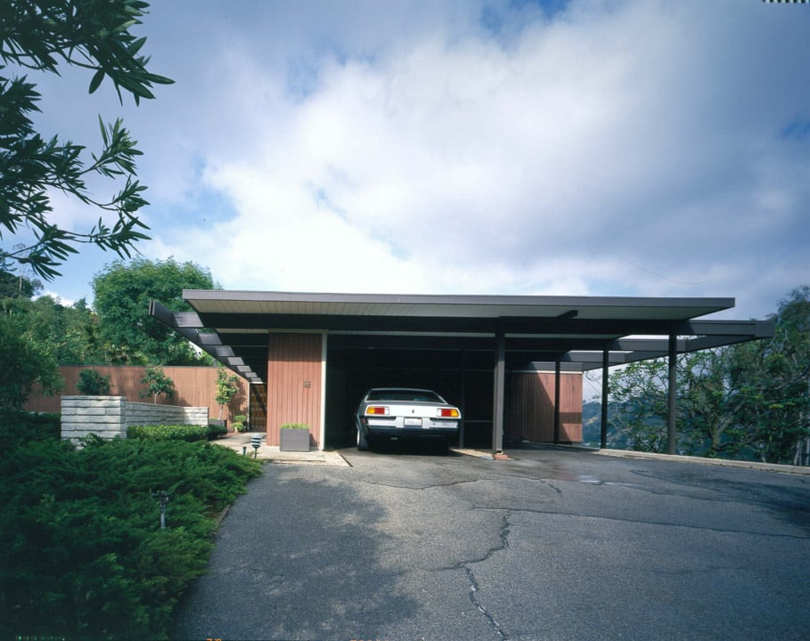Featured on the rear cover and pages 50-55 of Donald Hensman's book Buff & Hensman, this home is an important example of the architects' early post-and-beam work. The home was the Winner of the 2012 Preservation Award from the City of Pasadena for its museum-quality restoration during 2011-2012, and also a featured story in the Los Angeles Times on January 5, 2013. Virtually every surface was restored...
Carefully maintained in nearly original condition since new, this classic example of Buff, Straub and Hensman's glassy thin-line post and beam style invites living the now celebrated California indoor-outdoor lifestyle. The residence is sited on the North Slope of the San Rafael Hills within Pasadena's Poppy Peak Historic District, and was planned for dramatic views across the City, while framing the San...
Featured on the rear cover and pages 50-55 of Donald Hensman's book Buff & Hensman, this home is an important example of the architects' early post-and-beam work. The home was the Winner of the 2012 Preservation Award from the City of Pasadena for its museum-quality restoration during 2011-2012, and also a featured story in the Los Angeles Times on January 5, 2013. Virtually every surface was restored...
With additions by Architect Stephen Hans Nuetzel. With its orientation to panoramic views encompassing San Rafael, the San Gabriels, & out to San Gogornio, & San Jacinto, and its dialogue with nature, the clearly defined architecture of Buff, Straub, and Hensman was irresistible. Architect Steve Nuetzel had to make a home for his family. But space was needed for his in-home design studio &...
Set carefully into the slope, this example of the firm's classic post & beam architecture is designed for living within the dramatic views afforded by the close-in hillside location. Expanding the scope of their celebrated Case Study House #20, the Halverson House served as a model for their later two-story hillside homes. Public spaces open to a wide entertaining view deck. Offered in nearly original...
The Internationally recognized Case Study House Program was founded to demonstrate that well designed, affordable housing could be built using technologies and materials developed during W.W.II. Designer Saul Bass commissioned #20 of the 24 houses completed. The Bass House's integrated indoor/outdoor space "achieved a level of sophistication not seen in other Case Study Houses". The zoned open plan...
A long private drive off Nichols Canyon switchbacks to the secluded flat pad site. Open yet private, light floods into the architect's pitched roof post and beam open plan living space from simple glass walls on three sides. Even the front door is sliding glass. All looks out to the broad canyon, or the original Dotkin swimming pool and deck. Includes 2 bedrooms, 2 baths, and 2...
First Offering: Here the architect's classic post & beam style residence is sited to the sylvan views of upper Nichols Canyon. The .74 acre gated estate site accommodates a private drive, patios, and garden. The original owner has carefully maintained the historic fabric of the house that includes 2 bedrooms, 2 baths and open plan living and dining...

