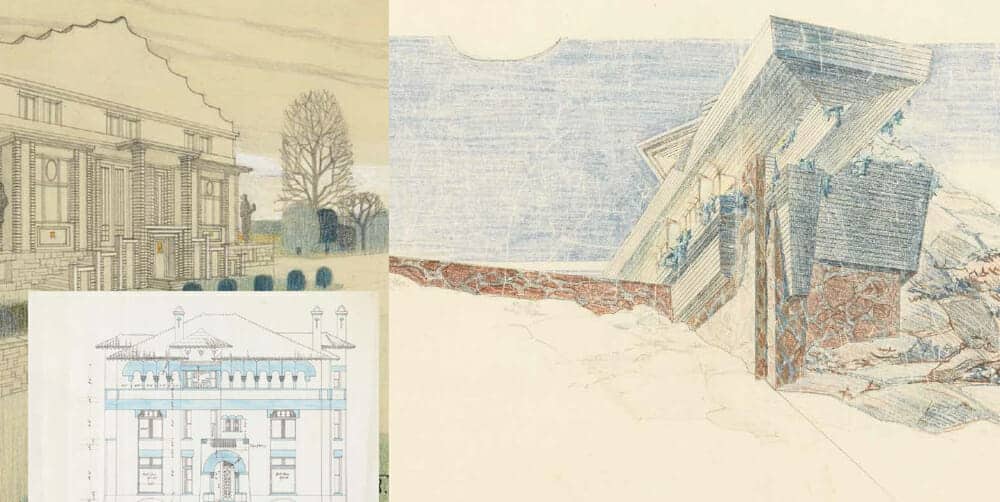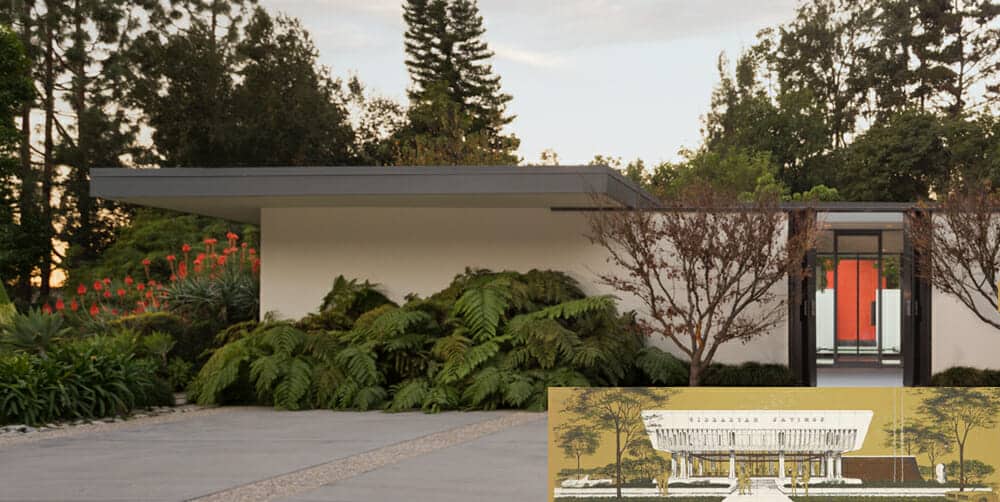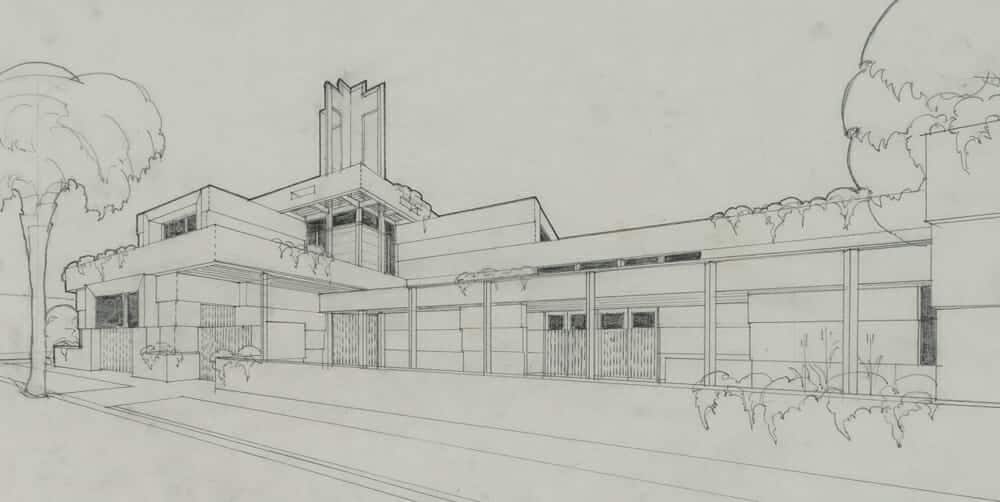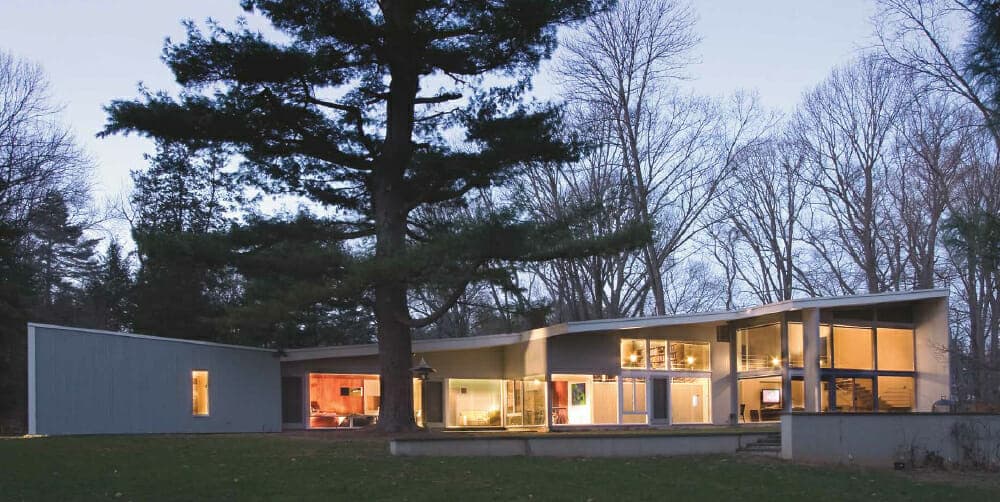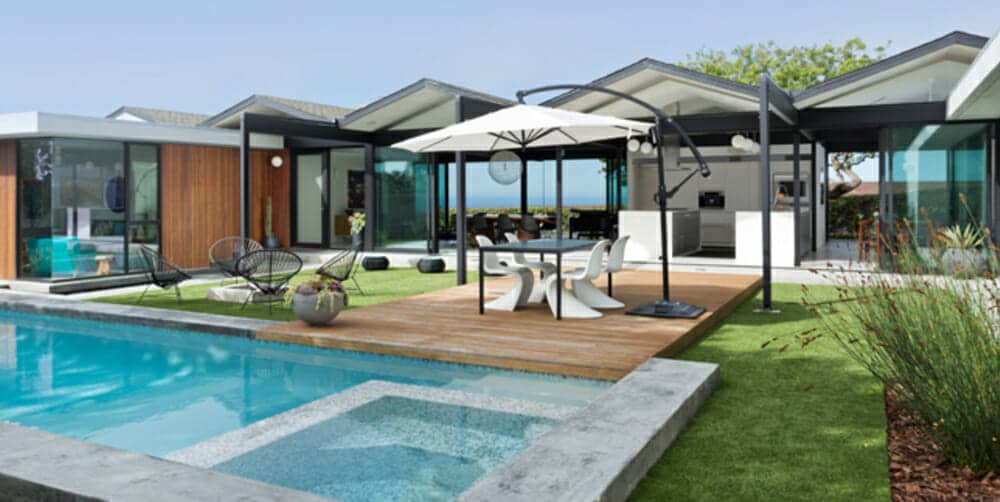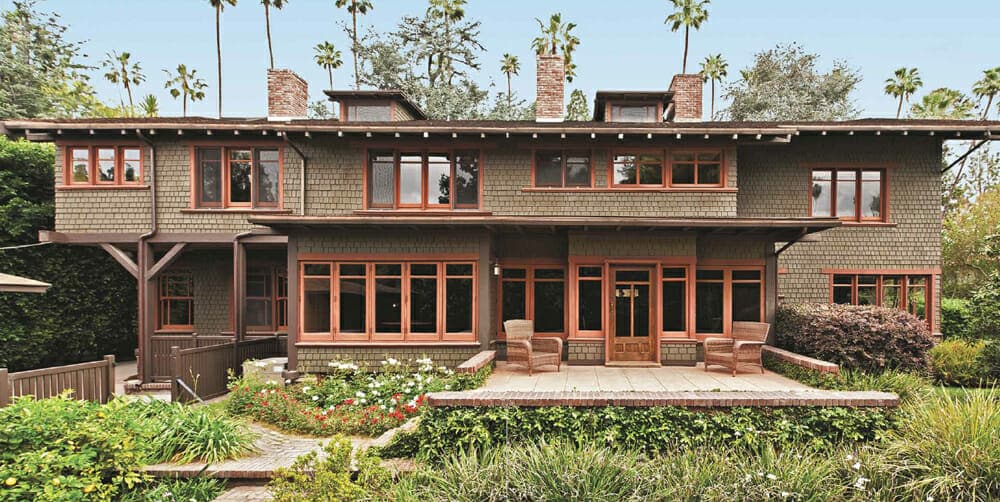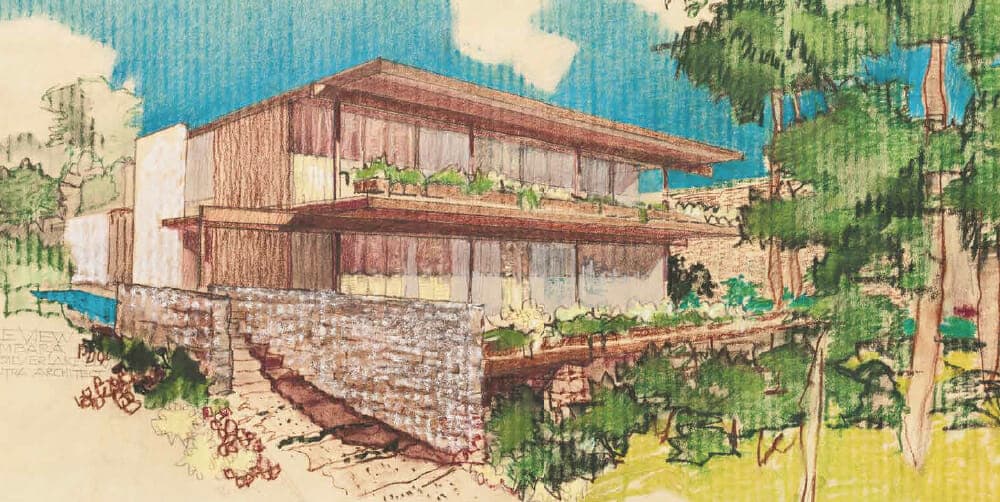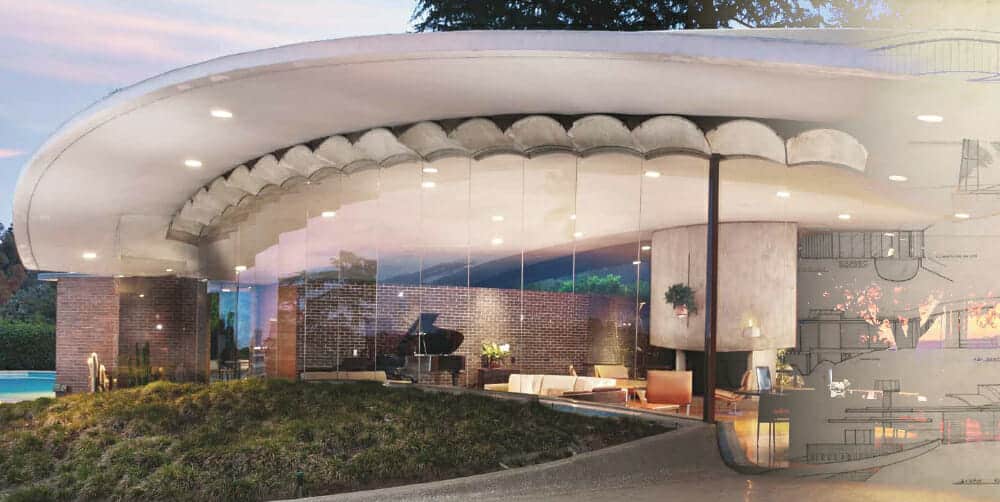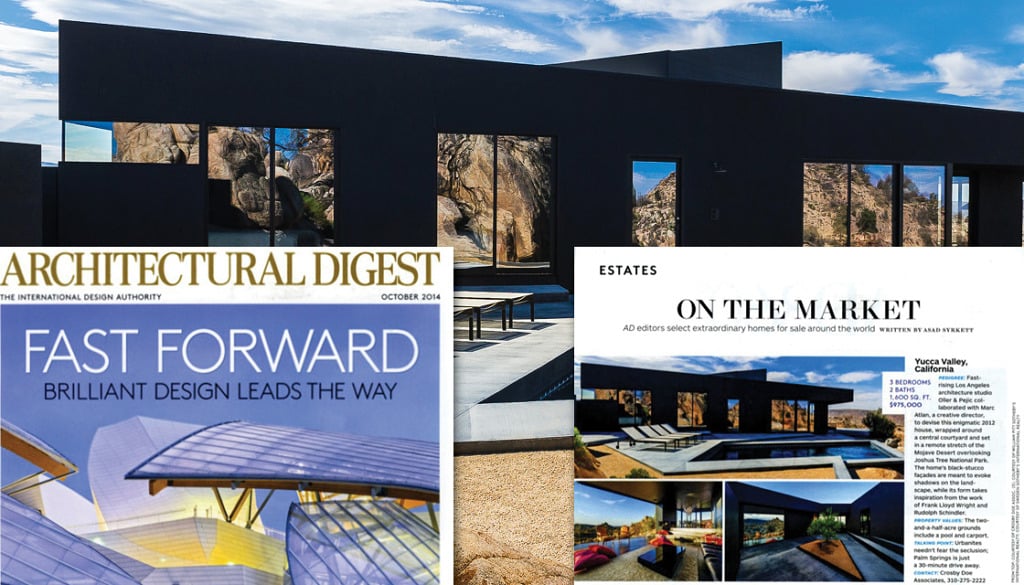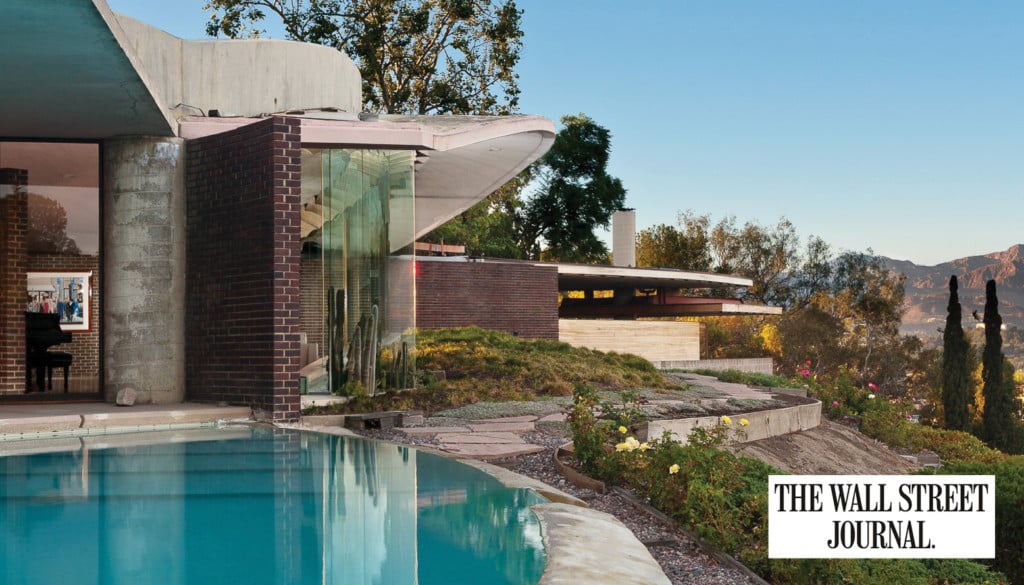by Nicholas Olsberg Nothing seems to get the juices of architects flowing more freely, nor tempt them to break as many rules, as the idea of the house. For more than a hundred years, from the first experiments in open plan living to the latest adventures in lightweight dwellings and tiny houses, the modern home has been the testing ground for new ideas in architecture. For some designers, that has...
by Pierluigi Serraino (Editor's Note: see our Ladd & Kelsey listing - The Von Hagen Residence.) Midcentury modern in California came to age due to the phenomenal plethora of talented architects. Of that in- spired group, the Pasadena-based partnership of Thornton Ladd (1924-2010) and John Kelsey (1925-2012) occupies a particular place.The story of that firm, operational from 1959 till 1982, is...
A Sacred Island in the City of the Automobile R.M. Schindler, Architect by Pierluigi Serraino Much is known about the work of Austrian master Rudolph Mark Schindler (1887-1953). It is certainly one of the first names architects and lovers of modern architecture quickly learn in their initial exposure to modernity and Los Angeles. His signature is distinctive, his design attitude cultivated, and his...
The Post World War II American suburb and the Museum of Modern Art, New York The decade following World War II witnessed an explosion of new housing in the United States. The American suburb was being reimagined and extensively built for the commuter family. Mass-produced and prefabricated model homes, such as those by Levitt & Sons and the Lustron Company also became popular as viable and affordable...
A New Vision for Pierre Koenig's West Coastal Design The Henbest-Birkett Residence, 1966-2011 by Andrea Dietz The roads that wind through the higher elevations of Rancho There, through a door-slip that upholds the illusion of an Palos Verdes are made for Sunday driving. It’s possible, even, that Sunday driving was made for them. Wide and lazy, they meander up slopes and along ridgelines,...
Adaptation and Perseverence The Bolton/Culbertson House by Mimi Zeiger The Bolton/Culbertson House in Pasadena wears its more than 100-year history well. Located on West Del Mar Boulevard, just off Millionaires Row, the stately Craftsman bungalow seems to defy time. A herringbone brick path cuts through a trim lawn to a welcoming porch. A wide cedar door, detailed with teak insets and a stained glass...
by Barbara Lamprecht Photos (2014) by Cameron Carothers It is rare to find a house designed by Richard Neutra (1892 – 1970) in absolutely original condition. Still rarer to find it beautifully maintained. Rarest of all to learn that it is a member of Neutra’s fabled “Silverlake Colony.” And while his ubiquitous use of silver paint on trim is well known, beyond rare is the existence of a silver...
by Frank Escher Photos by Cameron Carothers In a booklet that client Kenneth Reiner and architect John Lautner published for tours conducted at an un-finished Silvertop in early 1960 (to raise funds for another collaboration of theirs, the Midtown School), one finds, among pages describing in great detail the many technical and structural innovations the visitors would encounter, this statement: a...
Yucca Valley, California Pedigree: Fast-rising Los Angeles architecture studio Oller & Pejic collaborated with Marc Atlan, a creative director, to devise this enigmatic 2012 house, wrapped around a central courtyard and set in a remote stretch of the Mojave Desert overlooking Joshua Tree National Park. The home's black-stucco facades are meant to evoke shadows on the landscape, while its form takes...
Featured in the Wall Street Journal: L.A. Home Designed by John Lautner to List for $7.5 Million By Candace Taylor Known as Silvertop, the house has a striking design: It is made up of a series of interlocking half-circles, with a massive, arched concrete roof over the living room. The home, which sits on 1.26 acres on the crest of a hill, is reached by a cantilevered concrete driveway that wraps...

