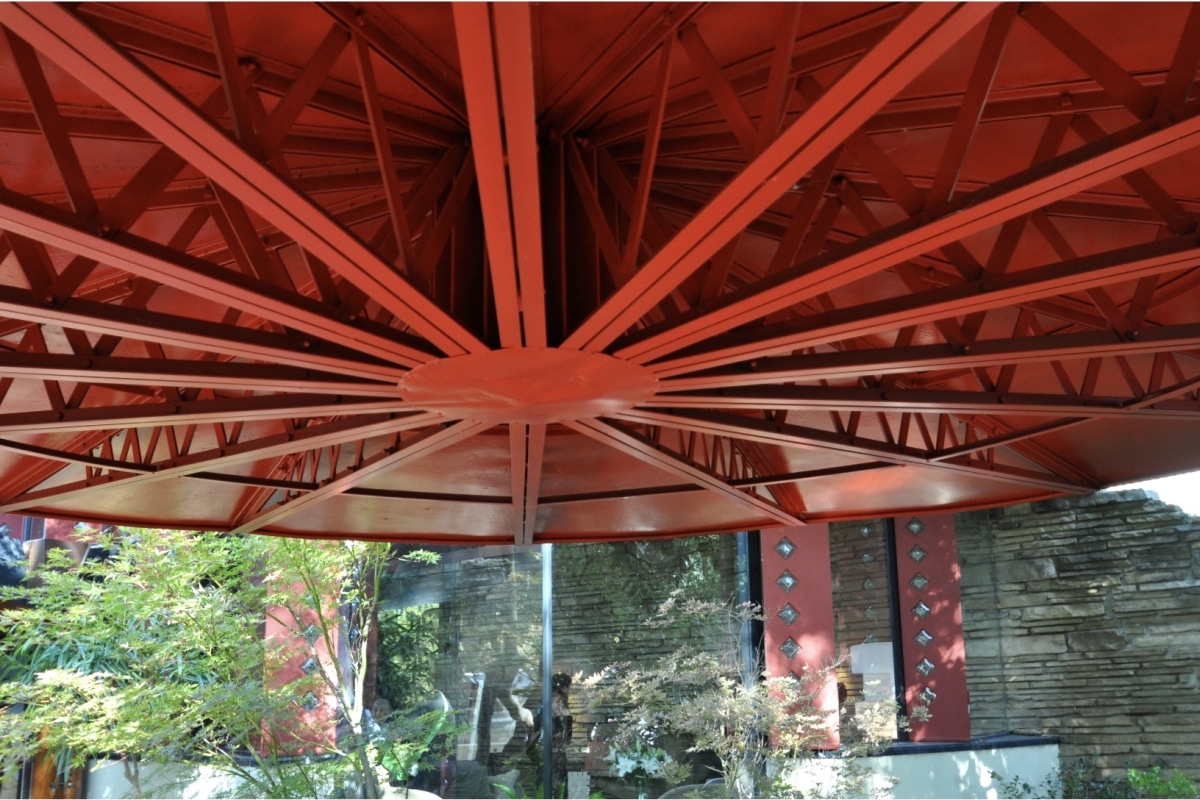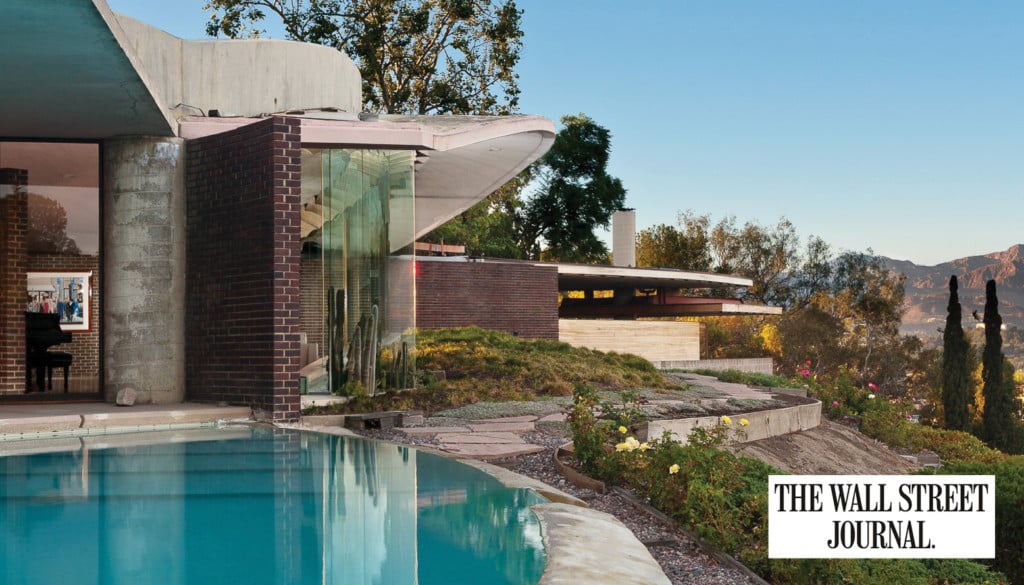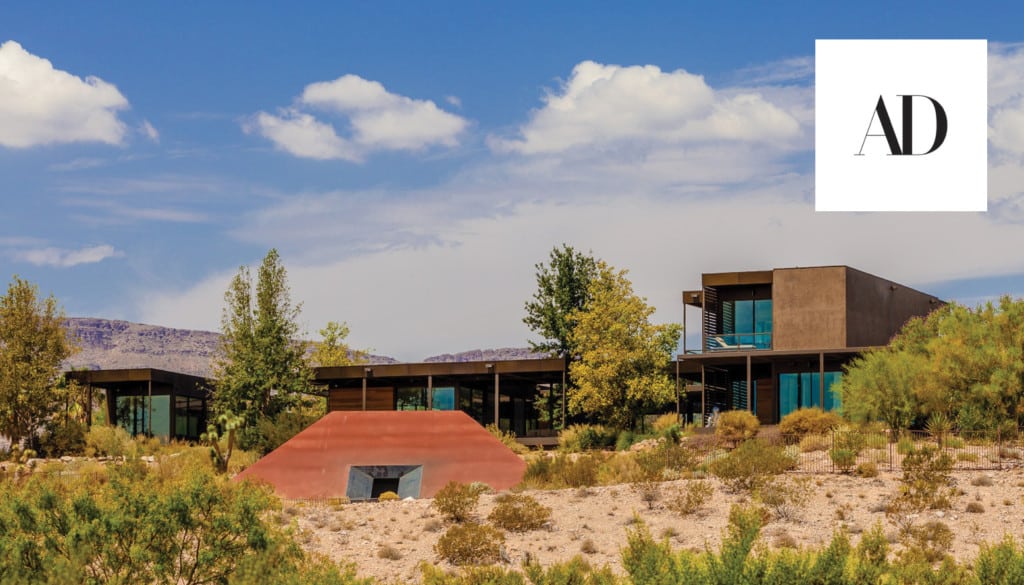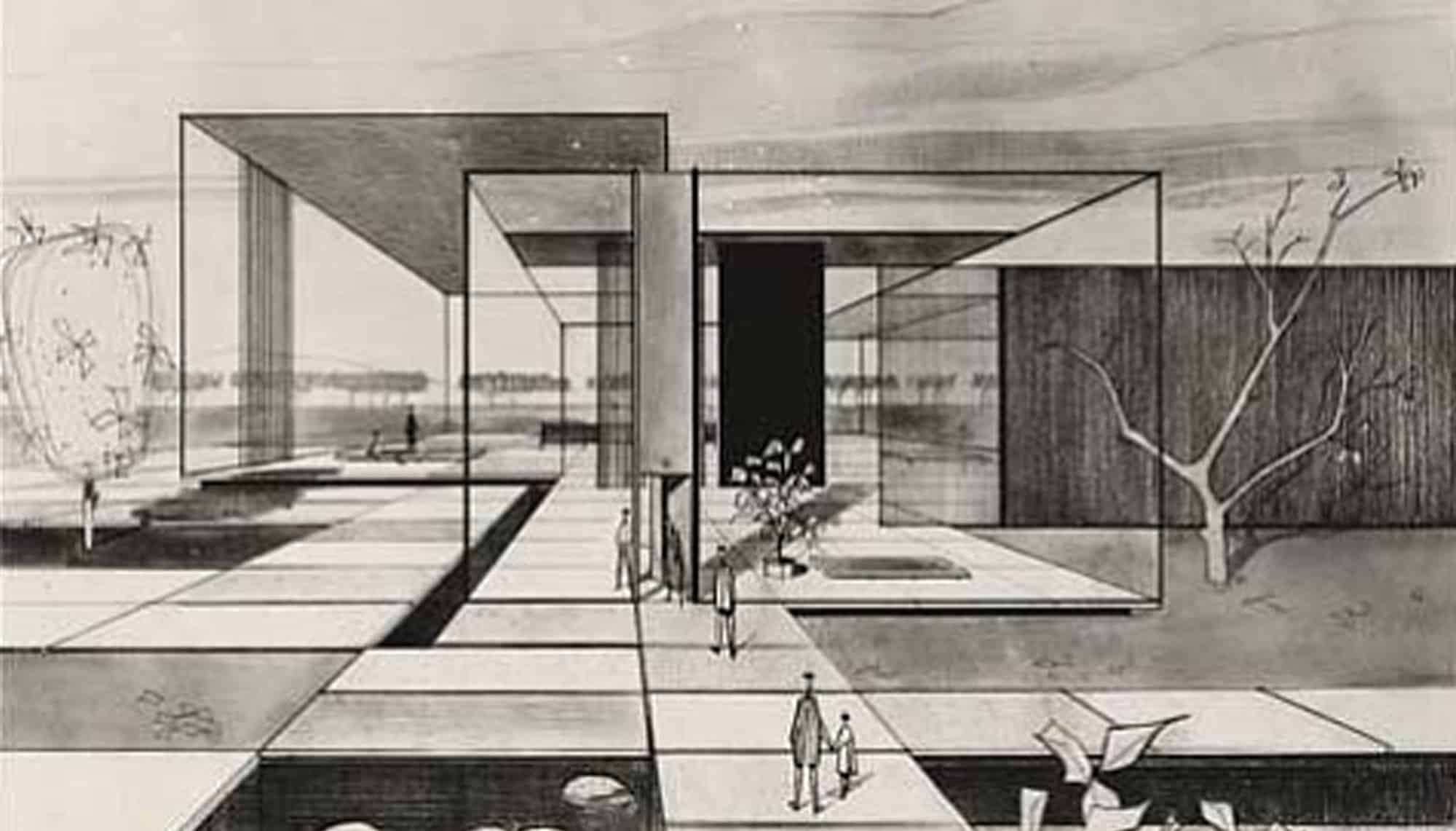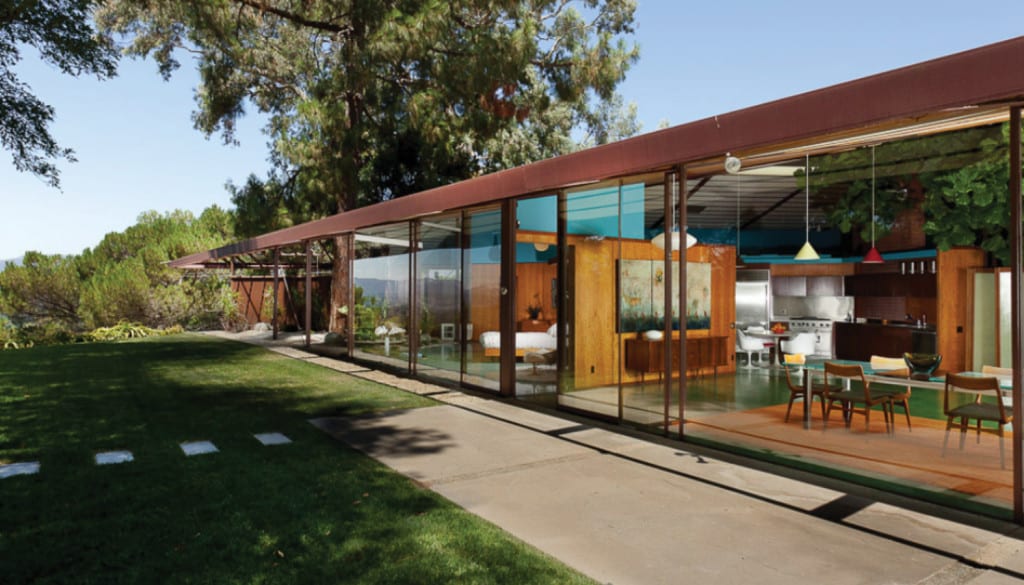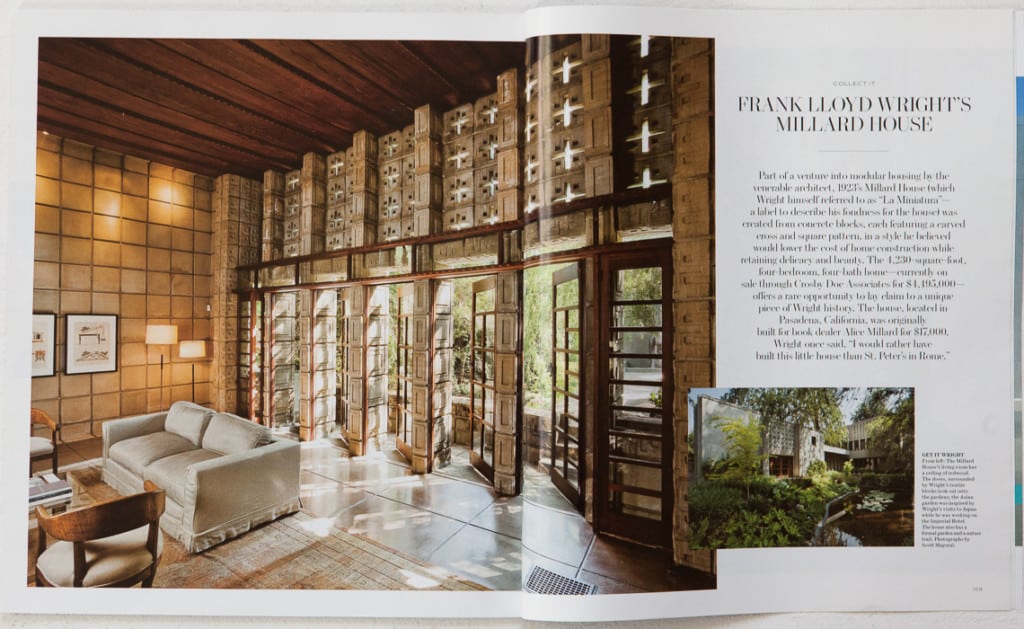Whatever the downsides of the Social Media age we are living in, one of its advantages is that it has never been easier to see what is being designed and what is being built right now. On LinkedIn; on architects' websites; and on Instagram, in particular. Instagram offers a nearly inexhaustible trove of images of new architecture, design and furniture. Accounts curated by professional designers,...
Architecture
Bruce Alonzo Goff (born 1904, died 1982) never studied directly with Frank Lloyd Wright at Taliesin. East or West – Wright's architecture school was largely developed in Scottsdale, Arizona (where until recently it was still headquartered.) Unlike John Lautner, who completed his degree at Taliesin under Wright's direct supervision. But the teen-aged Goff apprenticed to a leading Tulsa...
Featured in the Wall Street Journal: L.A. Home Designed by John Lautner to List for $7.5 Million By Candace Taylor Known as Silvertop, the house has a striking design: It is made up of a series of interlocking half-circles, with a massive, arched concrete roof over the living room. The home, which sits on 1.26 acres on the crest of a hill, is reached by a cantilevered concrete driveway that wraps...
by Alyssa Bird - Pedigree: A striking composition of steel and glass planes, this prefab residence was designed by Los Angeles architecture firm Marmol Radziner in 2009. Its free-flowing layout, oriented around a lap pool, incorporates several covered terraces that promote indoor-outdoor living. This being Vegas, the home does not lack for wow moments, among them a screening room and an underground...
Join the SAH/SCC as we explore 40-years of master planning by renowned Case Study House architect, Edward A. Killingsworth at California State University, Long Beach (CSULB). Sponsored by the History Graduate Student Association (HGSA) and Crosby Doe Associates/architectureforsale.com, the program will begin with an informative panel discussion, followed by a book signing and self-guided walking tour...
Architect Rodney Walker built his family home on a hilltop overlooking Ojai, California, an enclave northwest of Los Angeles known for its hiking, spiritual retreats and organic farms that is dubbed the Shangri-La of Southern California. His former home, known as the Walker Residence, utilises an equilateral triangle for its architectural footprint, an approach common among his peers Frank Lloyd Wright...
Frank Lloyd Wright's Millard House featured in the Collect It section: Frank Lloyd Wright’s Millard House - Part of a venture into modular housing by the venerable architect, 1923’s Millard House (which Wright himself referred to as “La Miniatura” – a label to describe his fondness for the house) was created from concrete blocks, each featuring a carved cross and square pattern, in a style he...
This Frank Lloyd Wright designed home circa 1923 is one of the premiere architectural gems of the 20th century. Known as The Millard House, Wright recognized this estate as his earliest ‘Usonian’ home, a term the master used to describe the particular new world character of the American landscape as distinct and free of previous architectural conventions. The home utilizes a highly inventive textile...


